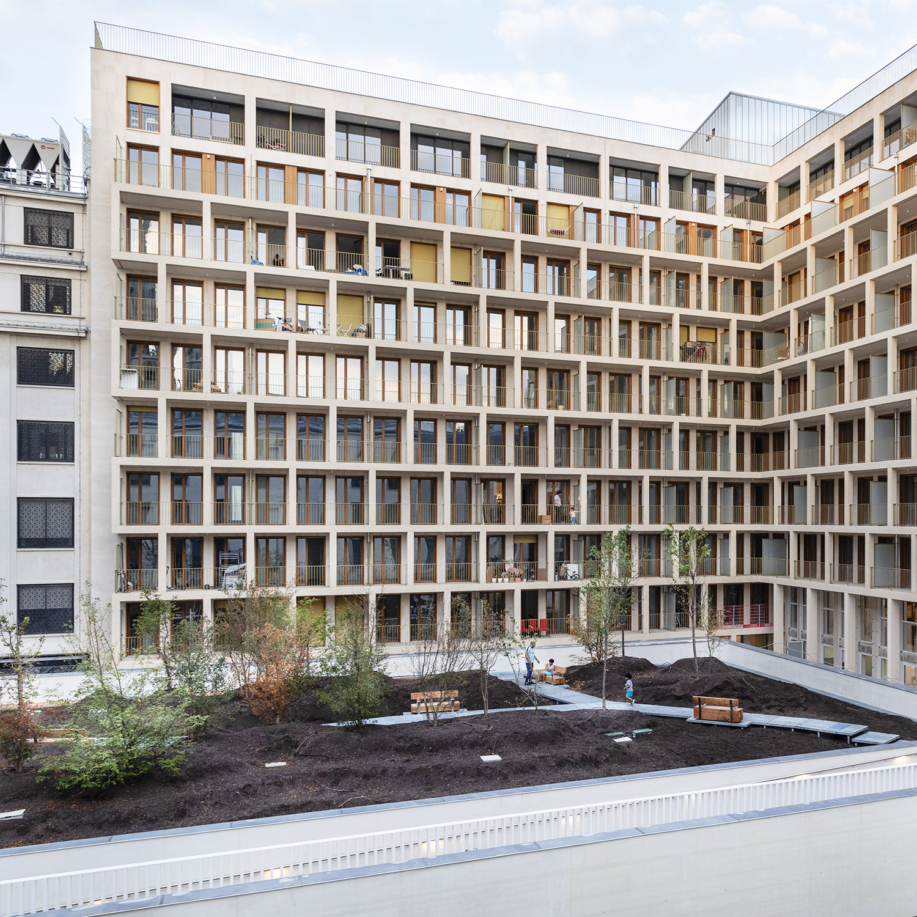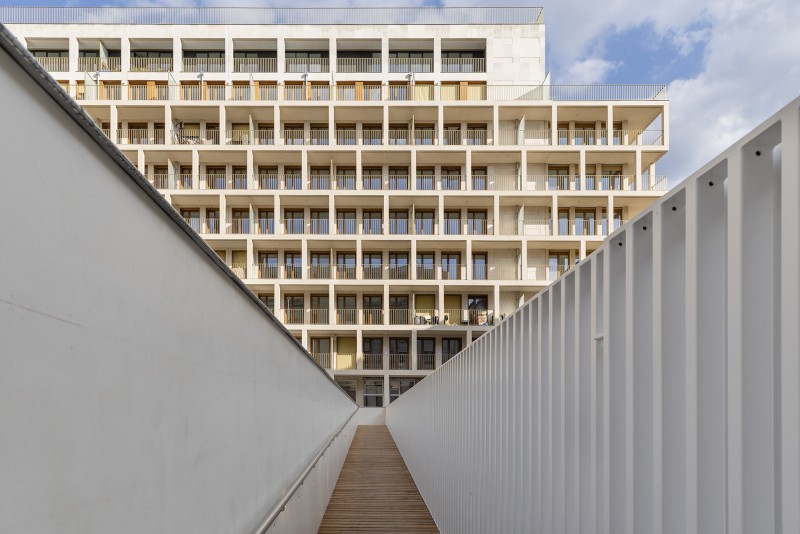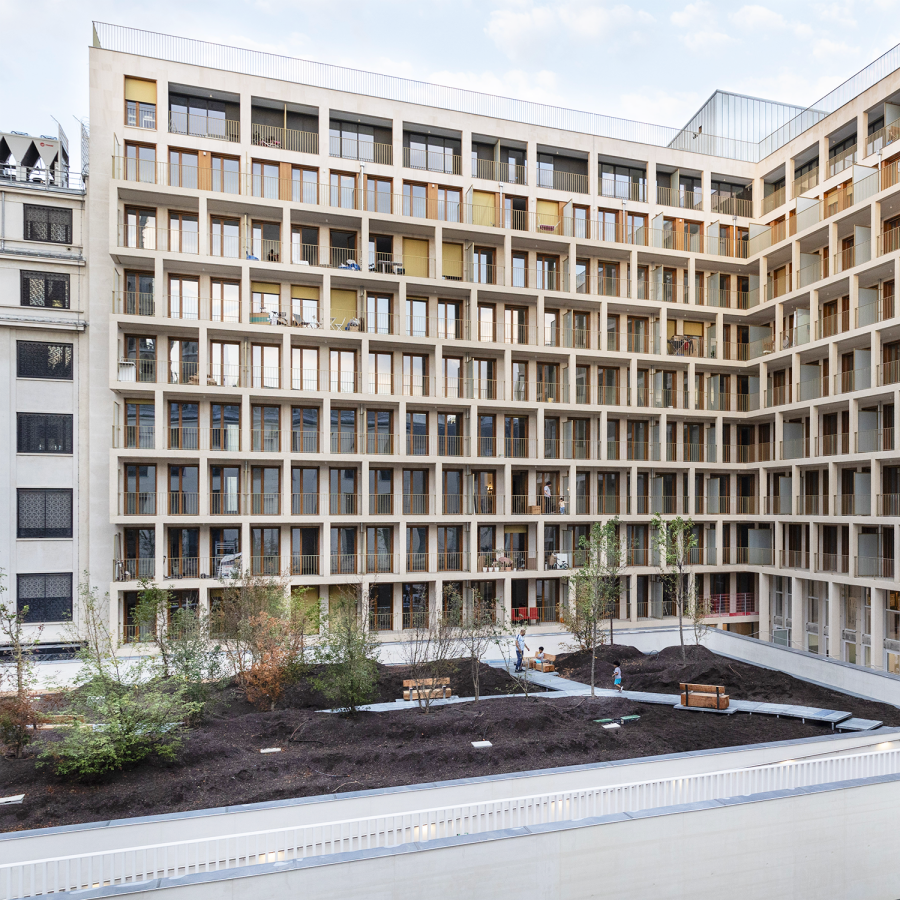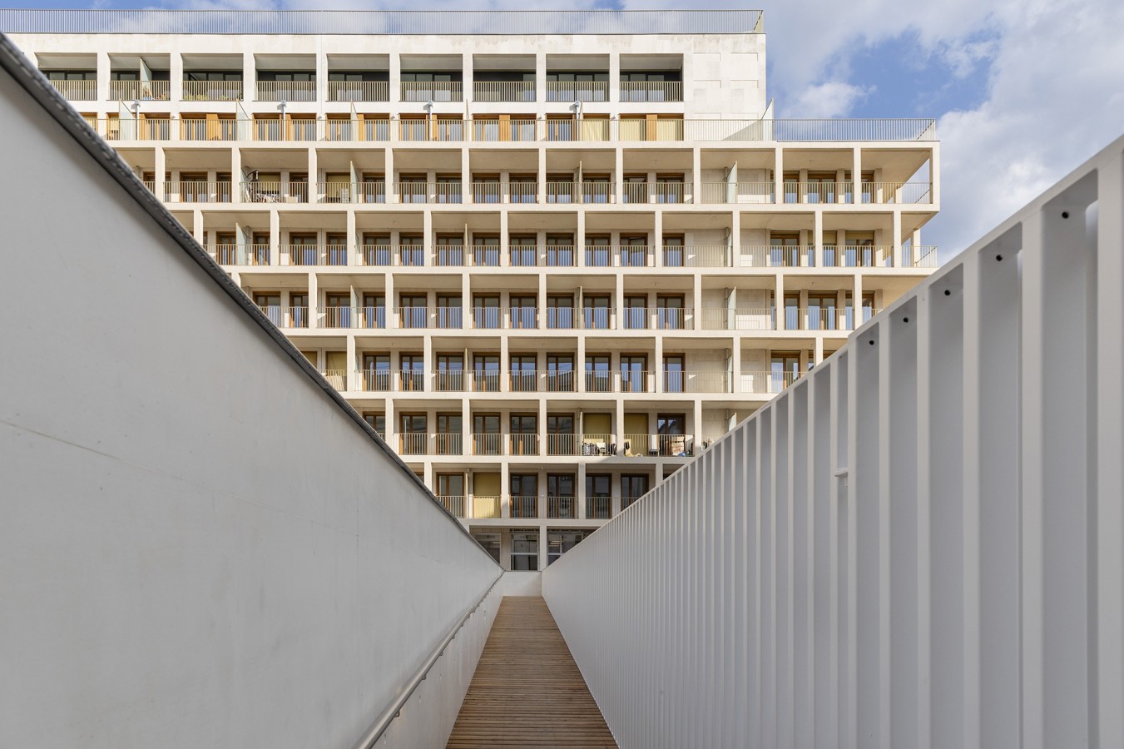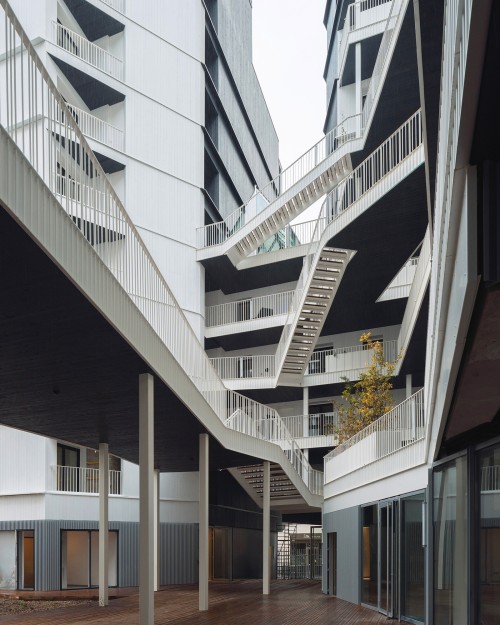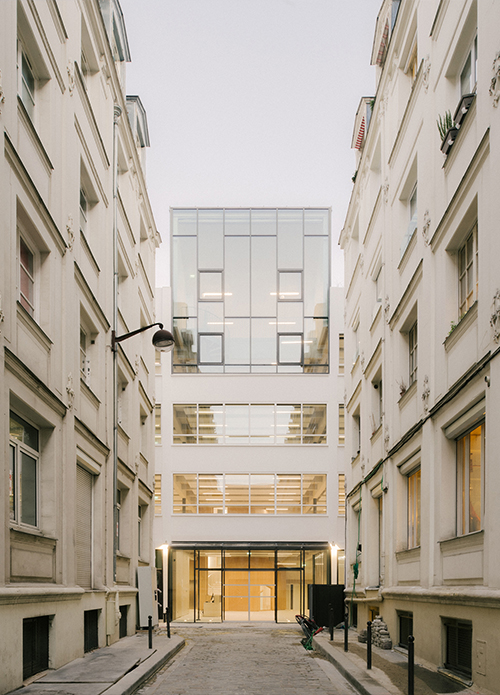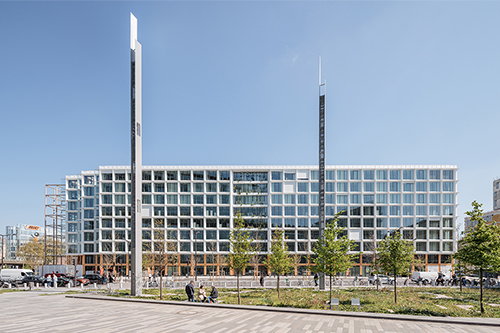"During the renovation of the former Ministry of the Armed Forces in the heart of the 7th arrondissement of Paris, the courtyard of the Saint-Germain block guided our project in the form of a shared void, a vector of uses and treated as a "fifth façade". Starting from the porch, the ground rises gently towards the gymnasium before sliding down to the bottom of the plot, creating mineral and plant features.
The new dimensions, layouts and access logics create a gradation of flows (residents and public from the crèche and sports facility) towards the 254 private apartments.
The historic character of buildings 10 and 100 along the rue Saint-Dominique offers many assets. Decorative elements are being restored and the proportions of the interior volumes restored to enhance the architectural quality of the former offices. On the south and east facades of Building 200 (offices converted into residential units), an exoskeleton houses outdoor spaces. Balconies, loggias and terraces are treated as "outdoor rooms". All existing structural elements have been preserved to ensure that the buildings can be finely tuned to accommodate new residents.
In the courtyard, a multiplicity of uses can be developed (resting, eating, tidying up, reading, working, gardening). The courtyard articulates the various interlocking programs and distributes access, particularly to public facilities. At the heart of the courtyard is a suspended garden accessible to all, housing an underground gymnasium with natural lighting. The crèche is housed in the base of Building 200 and extends into a new extension to the south-east, where the children's playground is protected.
With maximum preservation of the existing elements, the project transforms an enclosed site with a single-function office use into a new urban space open to the city, living to the rhythm of a multiplicity of public and residential programs." - h2o architects



