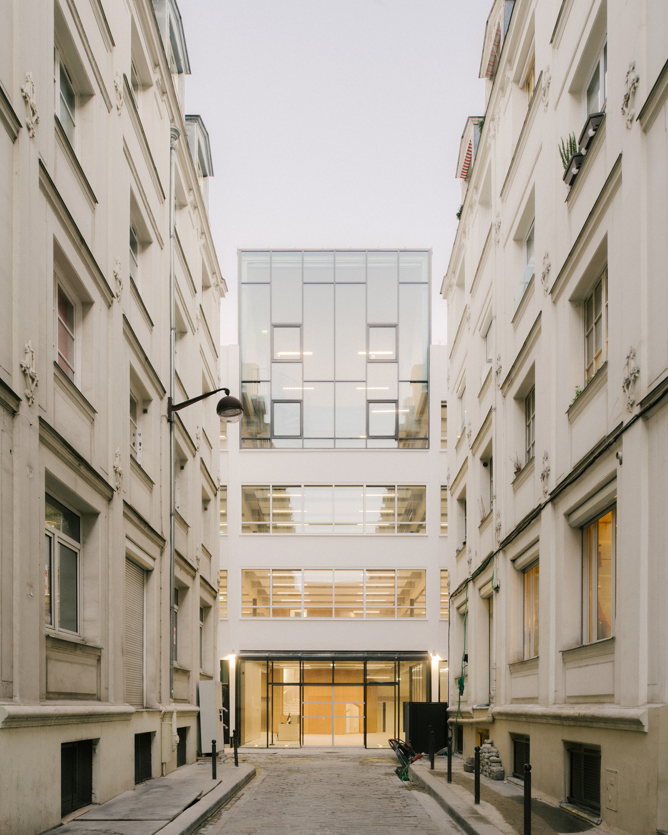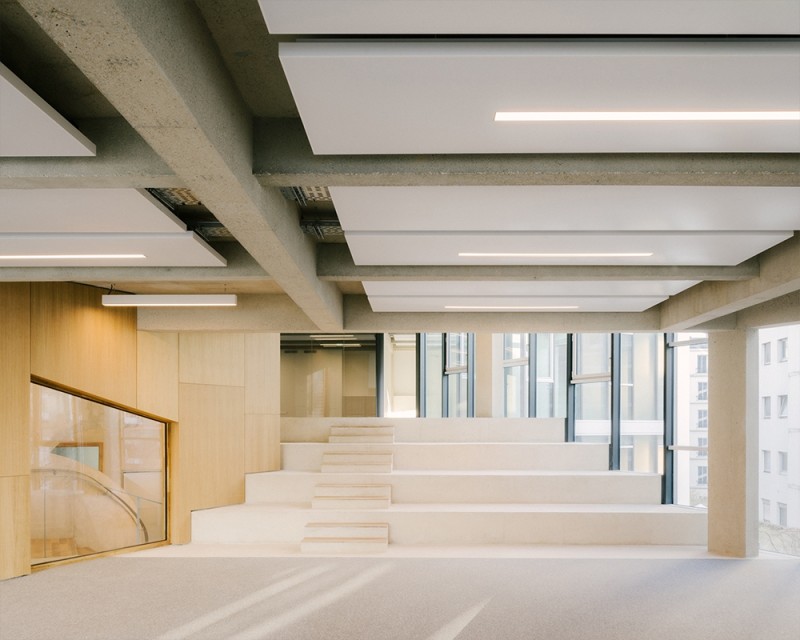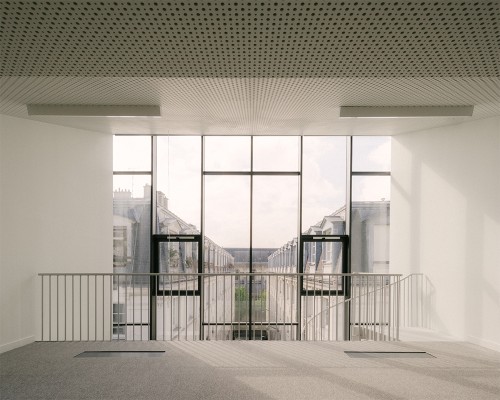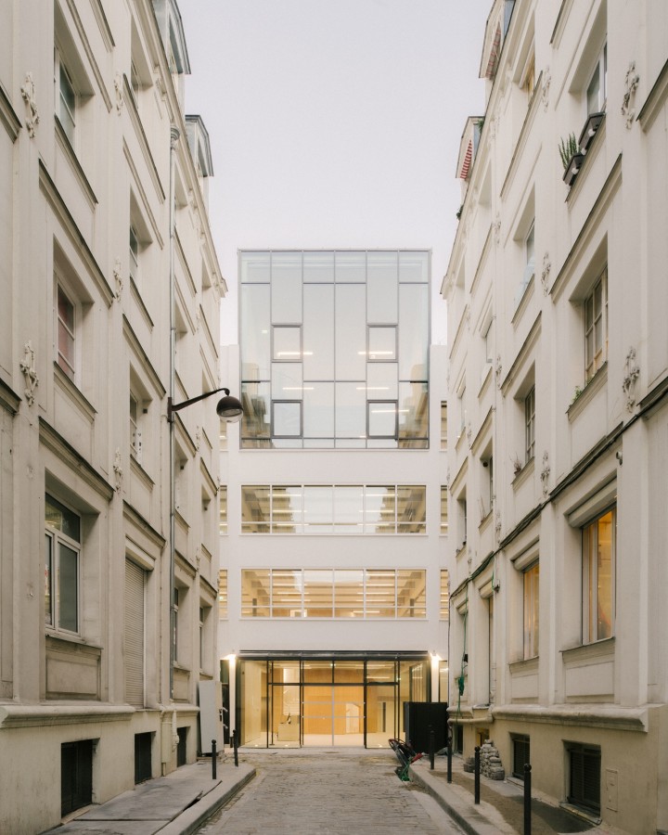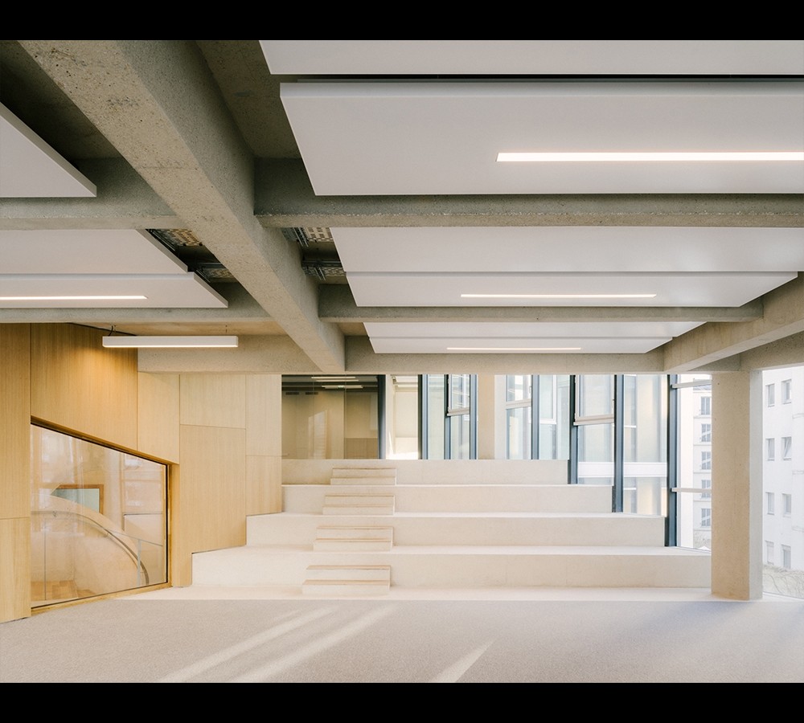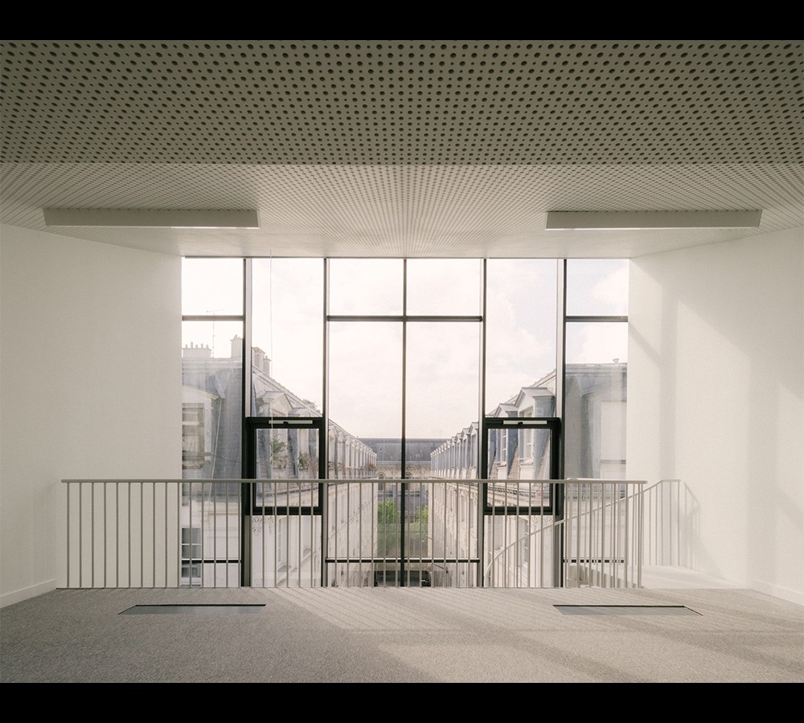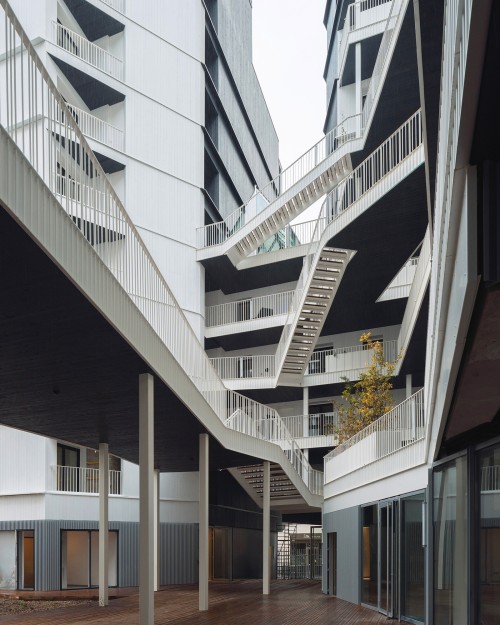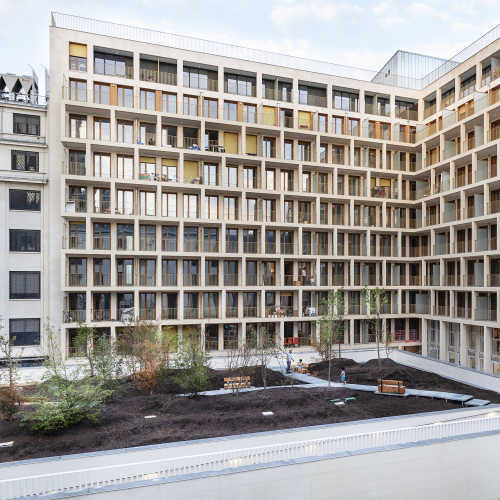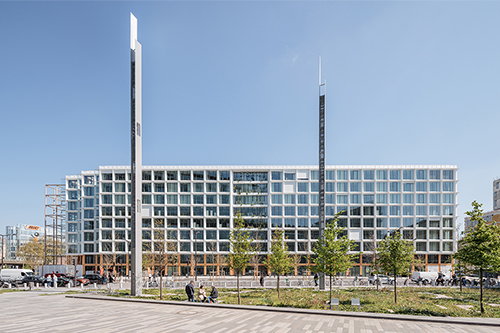A former car dealership located in the dense environment of the Clos-de-Malevart villa (Paris, 11) forms an almost opaque volume, enclosed and autonomous from its surroundings. Through simple, measured interventions, the rehabilitation project reconnects it to its urban context. The demolition of a late extension on the first floor created a planted forecourt at the entrance to the building, while opening up the main facade to its full height. The old concrete railings in front of the windows have been restored to preserve the building's identity, with only a few horizontal ones cut out to give a better view.
"We have preserved the original building and its concrete skeleton with staggered levels, which constitutes the strength of the site and qualifies the volumes. The introverted interior spaces recover views and light by cutting out two lateral patios at the right of the former ramps. This configuration reduces demolition and the associated nuisance to the bare essentials. The two planted patios address the direct context by doubling a neighboring courtyard to the west and opening out more widely onto a clearing to the east. They provide spaces for use and breathing, directly connected to the office floors by generously glazed facades that reveal the building's cross-section.
The existing system of half-levels is used to create continuous workstations, with unprecedented diagonal views and tiered layouts. Three vertical cores run through the floors, structuring the space to facilitate layout (partitioning, recessed areas, etc.). The main circulation core is integrated into the heart of the building, serving each of the half-levels via a sculptural staircase and a double-entry elevator.
The character of the existing building is preserved, highlighting the concrete structure with its uniform sandblasting of new and old, complementing the wood-clad central volume. The existing elevation has been resized to face the Villa du Clos de Malevart and transformed into a double-height glazed volume, signalling the site's new uses. The roof terrace, with its extensive vegetation, provides open-air meeting spaces and vegetable gardens for use by users.
Through a sensitive and methodical approach, the project takes advantage of the particularity of the original spaces to offer a building reconnected to the city, with generous and inventive office spaces that go beyond the norm." - h2o architects



