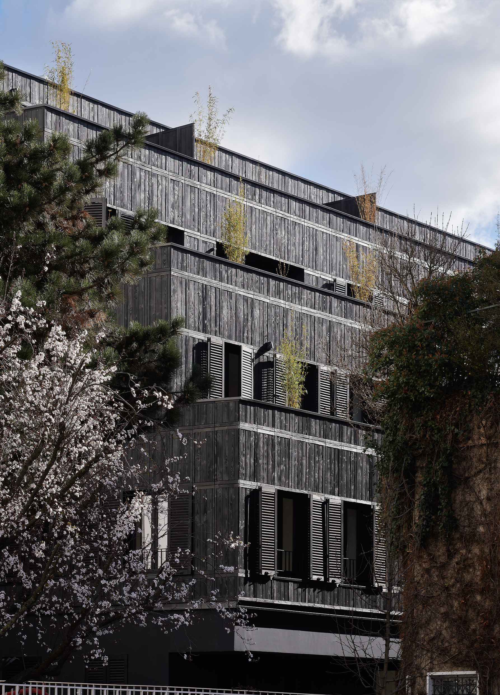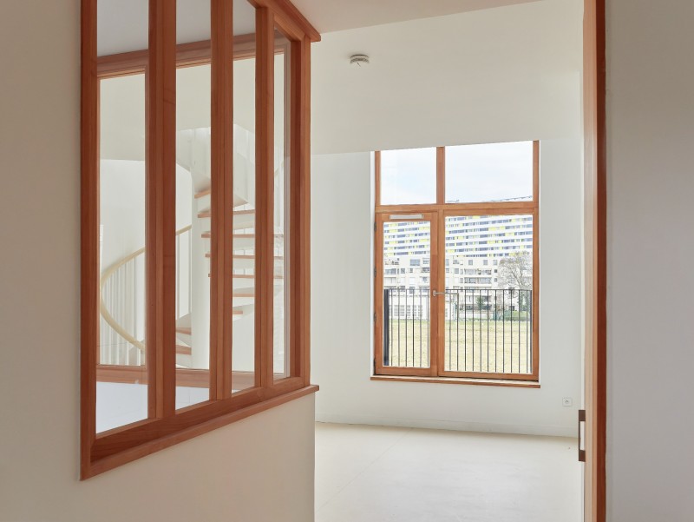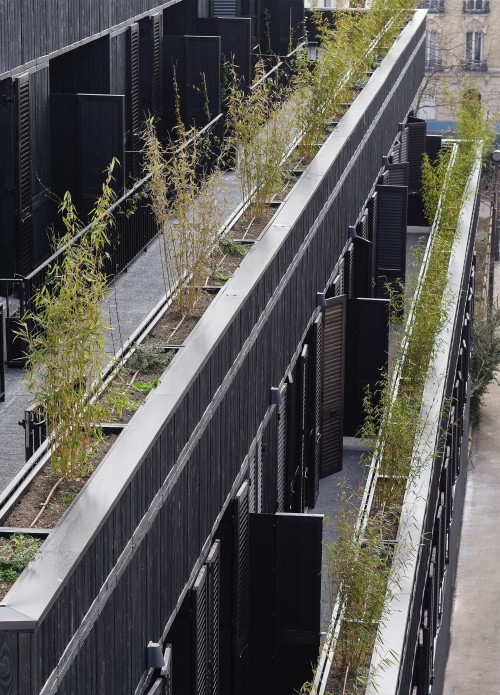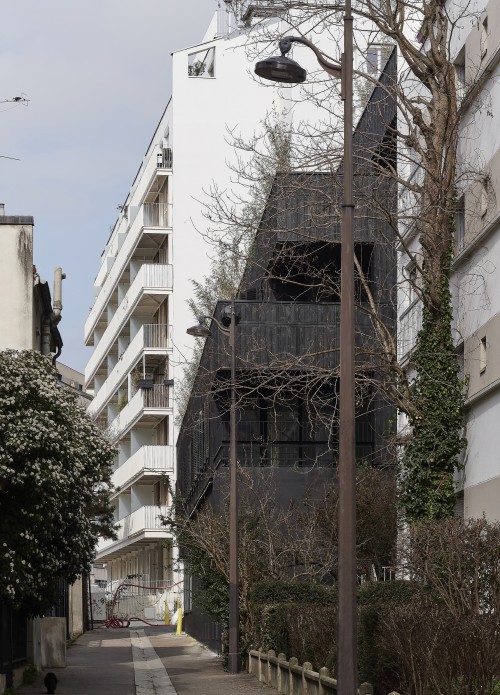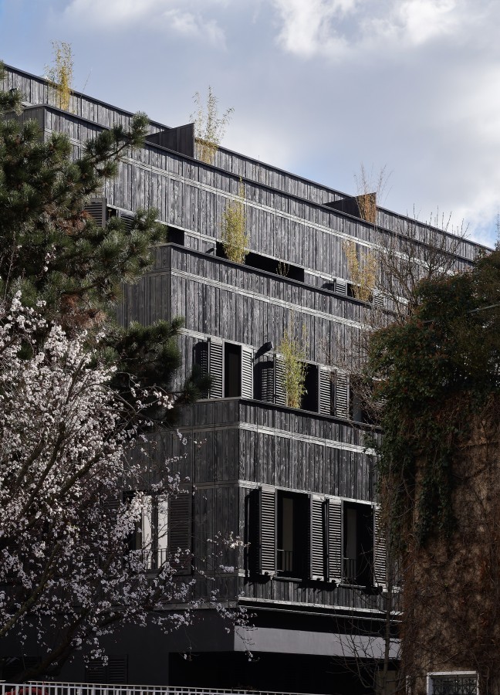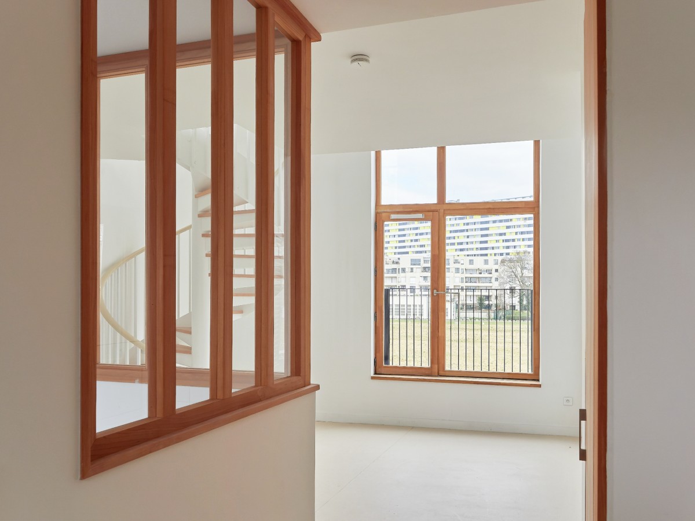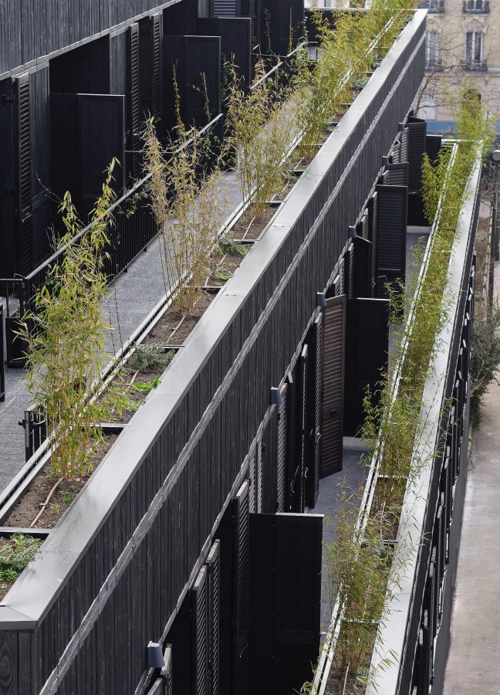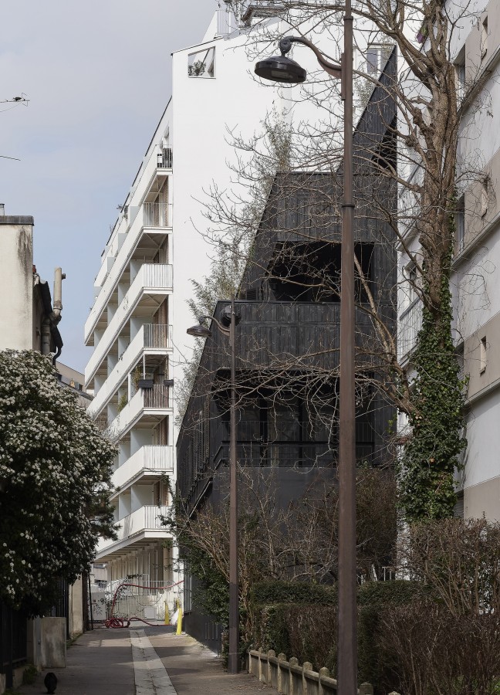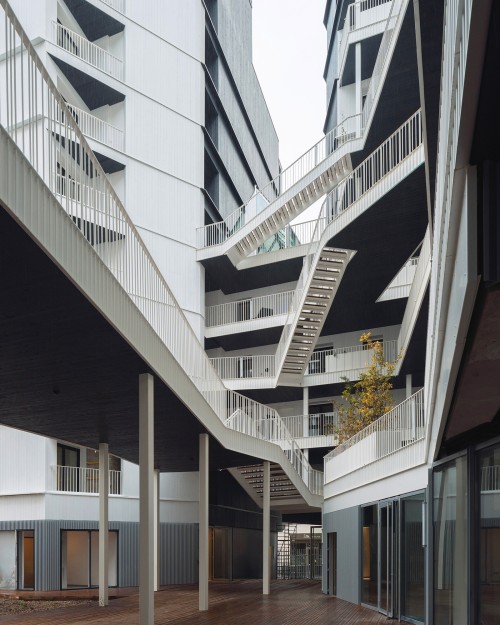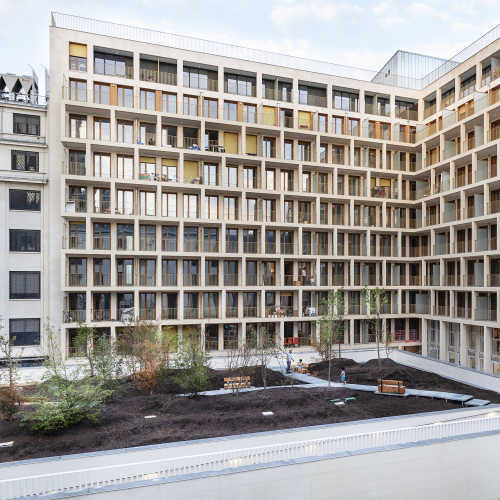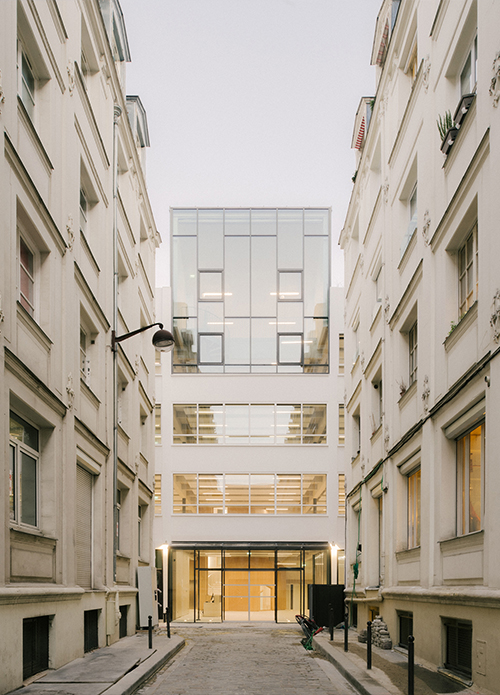Passage Surmelin, vegetation has colonized the available interstices: red plum trees, ivy, tall trees, low grasses... The resulting atmosphere contributes to the site's strong identity. The stepped morphology of the building, built on top of an existing parking lot, complies with prospect rules and reinforces this plant continuum with terraced outdoor spaces. The integration of a planted layer along the edge preserves the privacy of the housing units.
The reorganization of the accesses removes the nuisance of vehicles and permanently affirms the pedestrian character of the passage. The construction is a mixed wood-concrete system. The prefabricated facades, in insulated wood-frame walls with ventilated cladding, reduce the load-bearing capacity of the existing structure. The burnt, brushed and oiled treatment anticipates the weathering and heterogeneous ageing of the wood. In addition to the thermal renovation of the building envelope, the building's quality of use has been enhanced. The existing apartments now benefit from an outdoor living space, thanks to the installation of a balcony on each level of the rue Haxo façade. The balcony is favourably oriented to allow effective integration of solar protection and offers an unobstructed view of the city.



