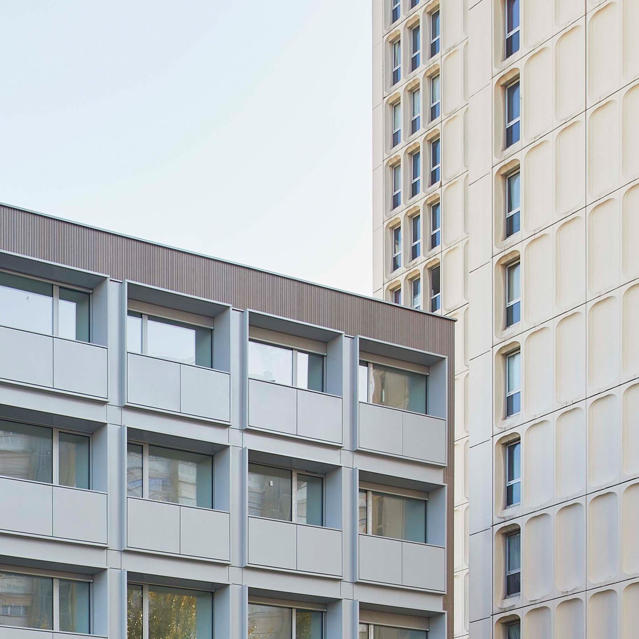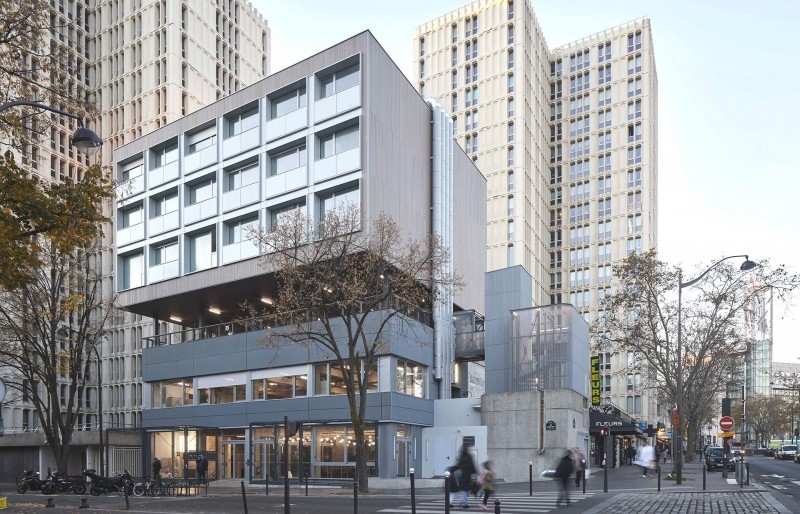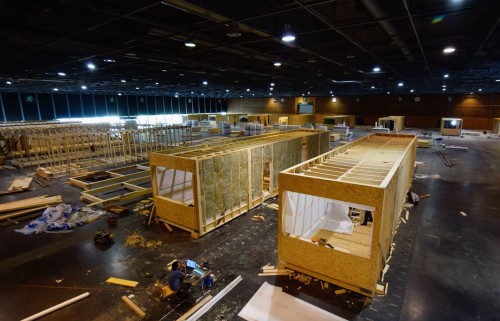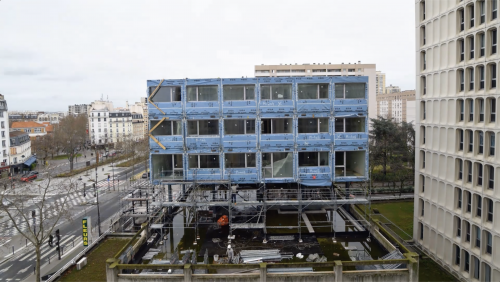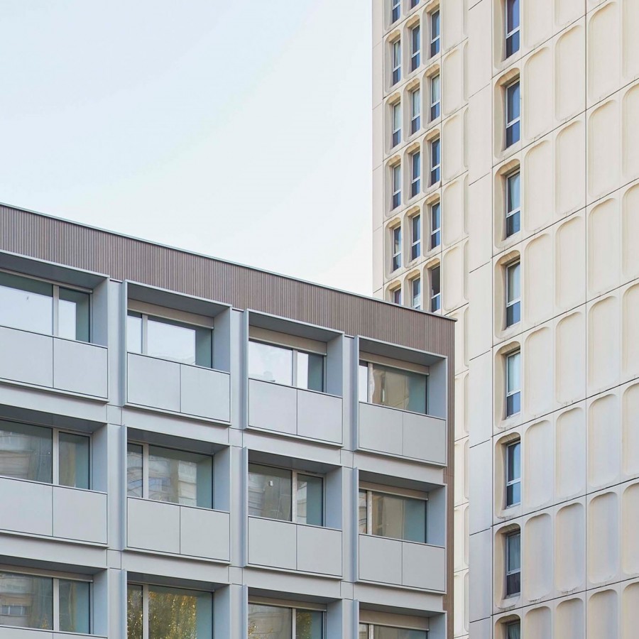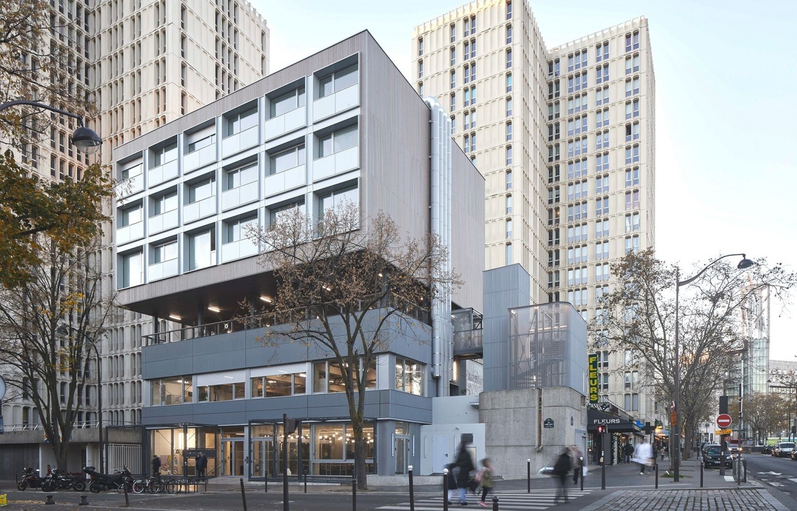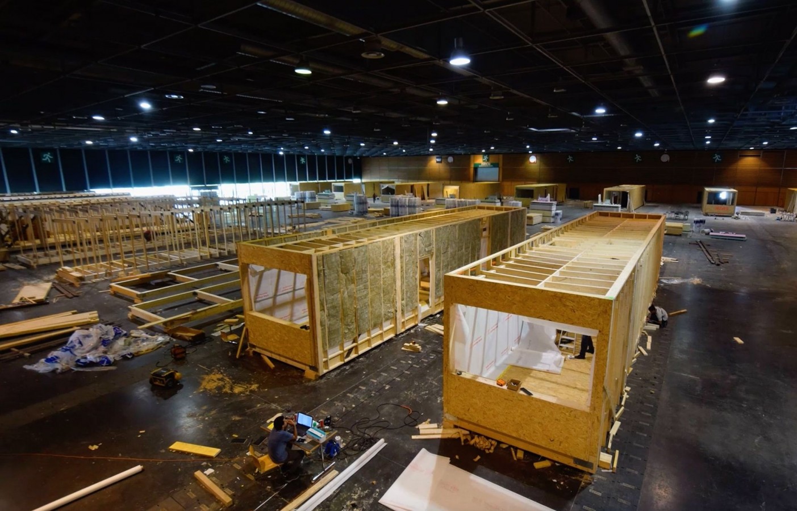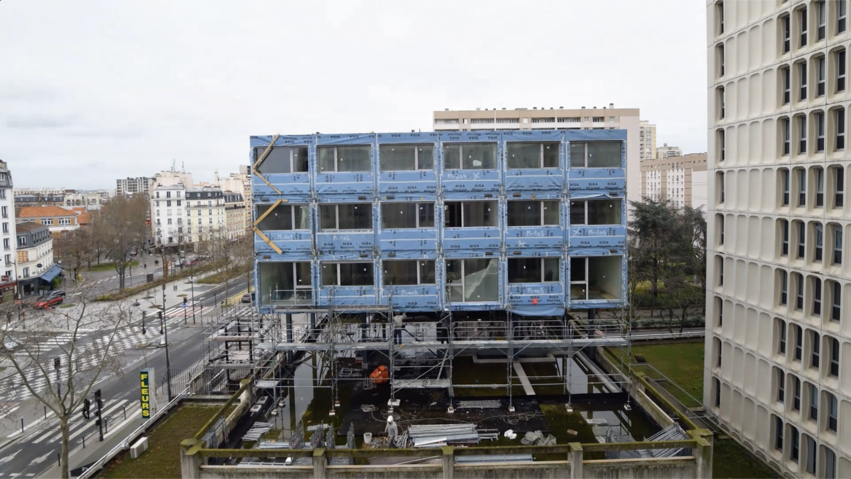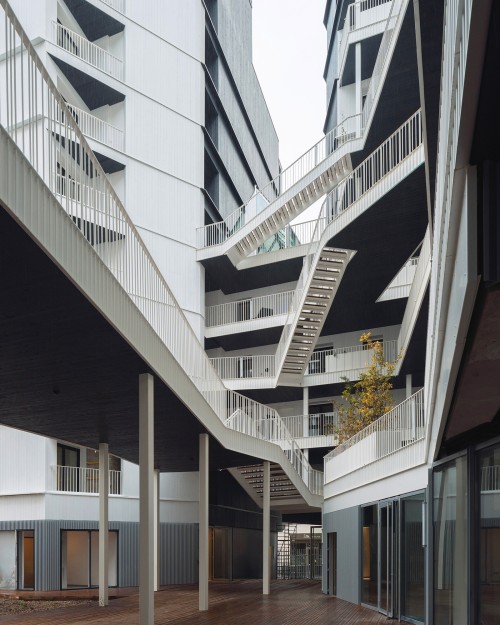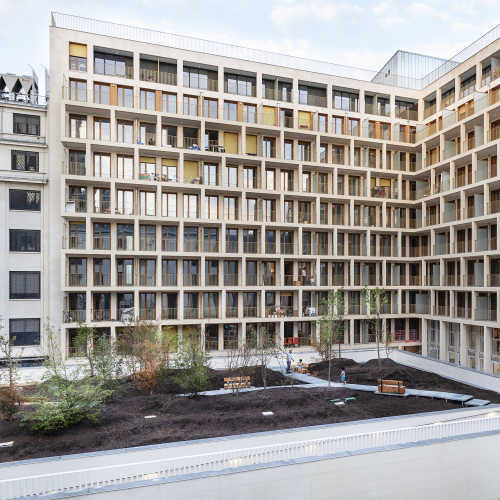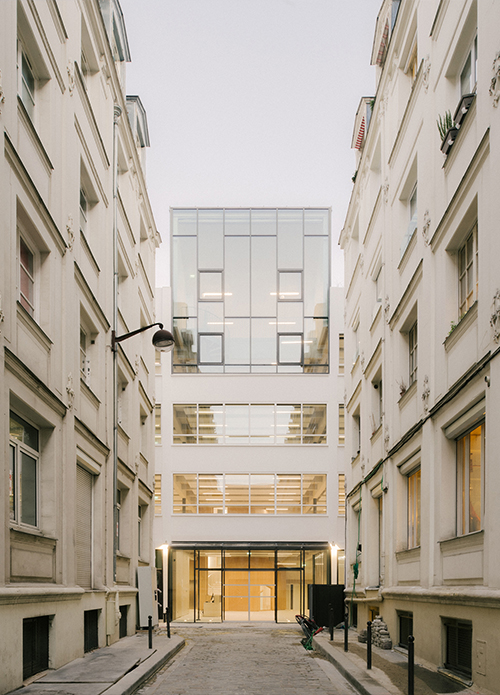"The three elevated levels are built using an extremely innovative process, a dry construction off-site using wooden structure modules. We designed all the interior spaces so that they could be scalable, versatile, modular and very robust. We also kept many structural elements of raw concrete. In contrast, the student residence was designed with great precision and all the accommodation is furnished. On the roof of the existing building we proposed a shared garden terrace that links the facilities and the accommodation. The fact that we have kept a very simple expression with an economy of means and materials left visible has led to the creation of an extremely virtuous operation from an environmental point of view. " - Pablo Katz, architect
The objective of the project to restructure the former Maurice Ravel Conservatory, located at 21-23 rue Albert-Bayet (Paris 13ème) was to seize the opportunity to include the question of innovation in a major reflection on our collective capacity to reuse ordinary heritage and to give a new vocation to buildings that might seem to be at the end of their life. The project, winner of Réinventer Paris, consists of the complete restructuring of the old conservatory and its elevation by three levels of wooden modules prefabricated in the workshop and delivered already assembled on site.



