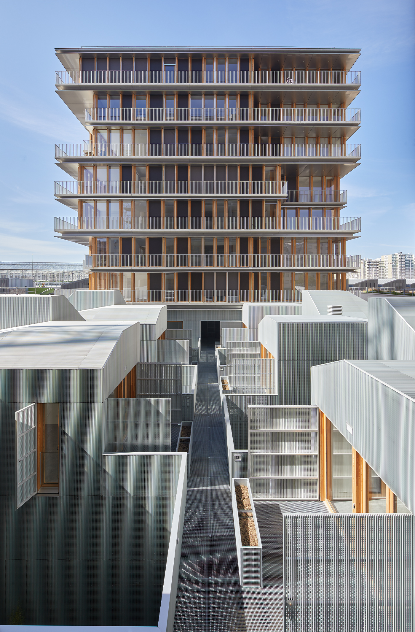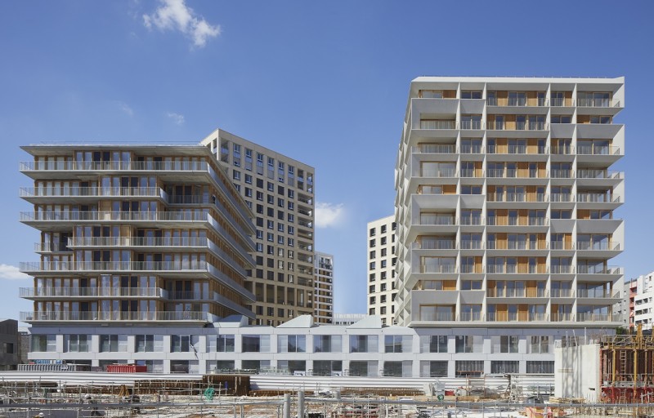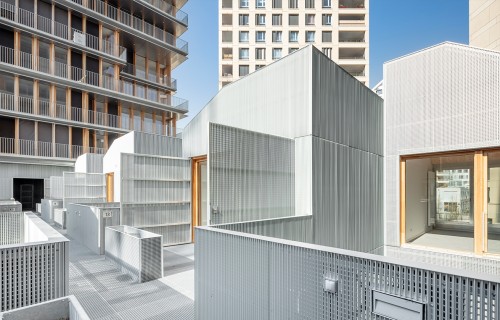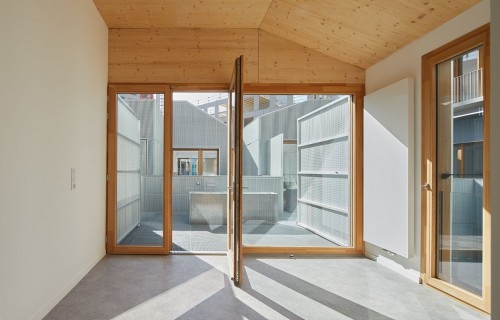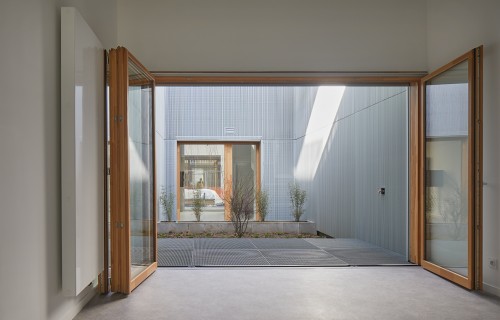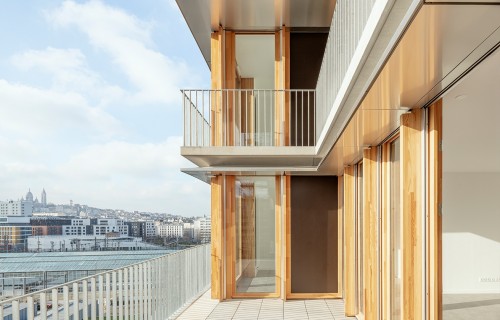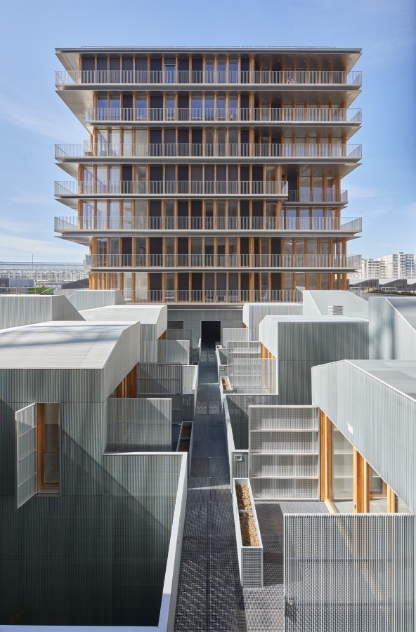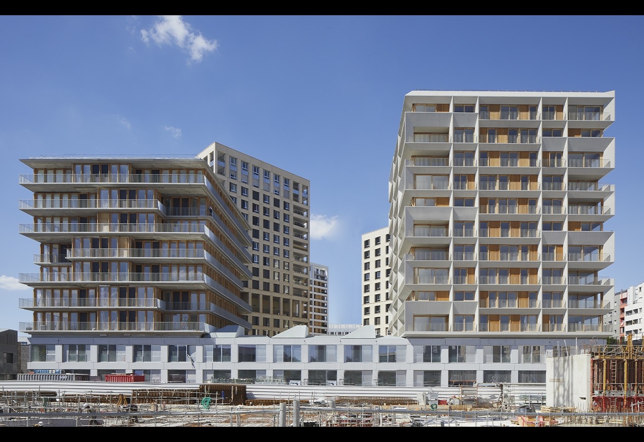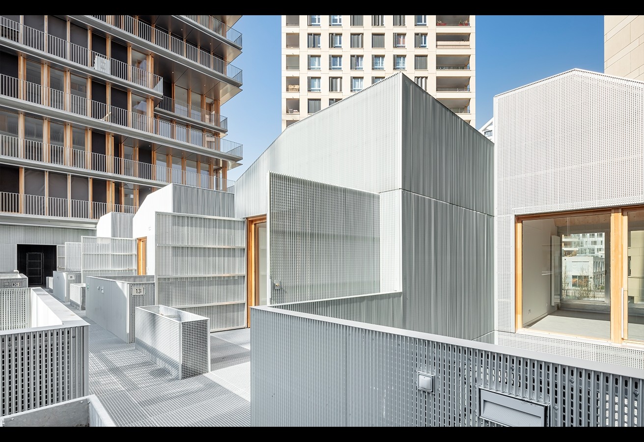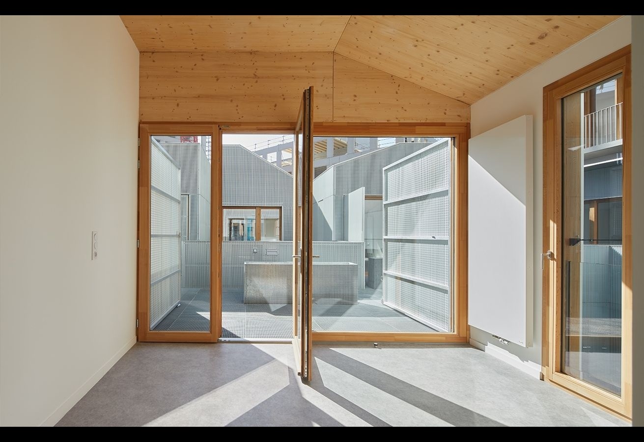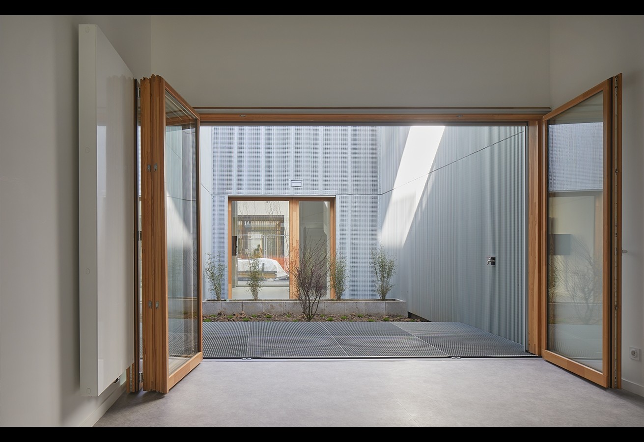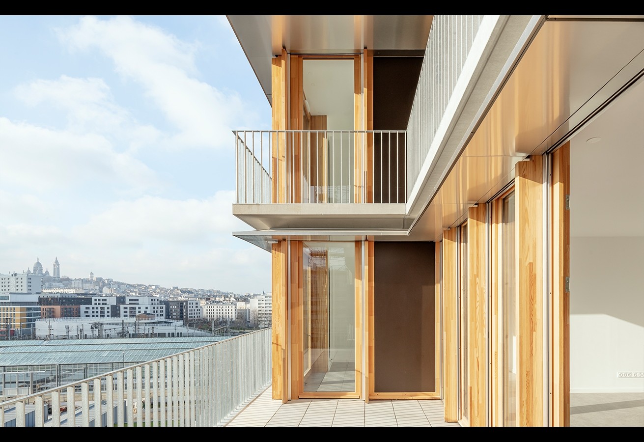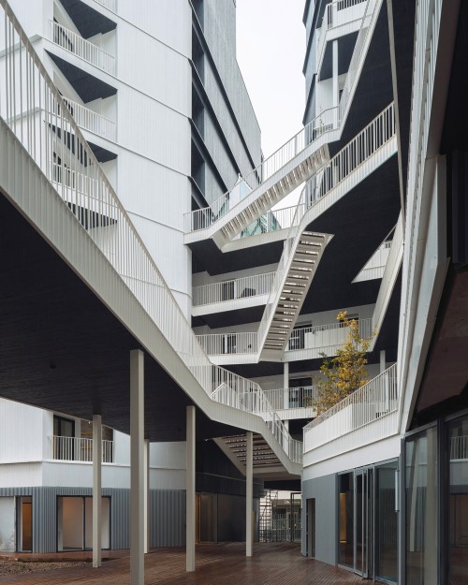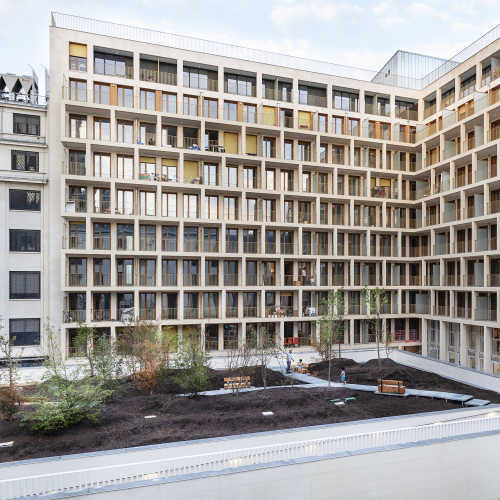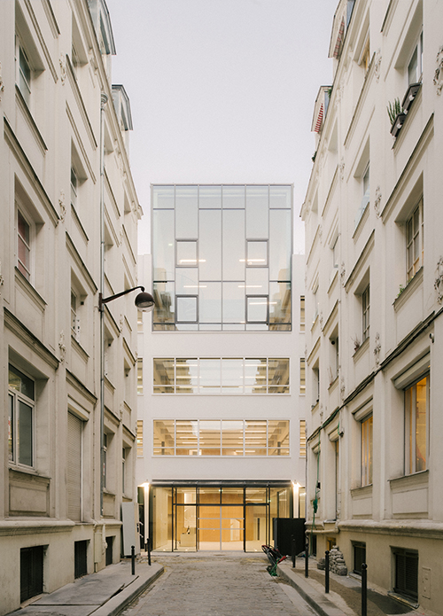"The AUC's urban prescriptions defined in a rather precise way the envelope templates of the three entities of block G, insisting on the urban and architectural differentiation between "a unitary lower world" and "a diversified upper world". Our project is part of this dialectic by adding to the opposition of the base and the towers that of two blocks differentiated in terms of their expression while sharing common architectural and construction principles, such as compactness and geometric rigor, the principle of reversibility and that of differentiation and identification of housing.
105 social housing units + 18 S.O.H.O, La Chapelle International
Jacques Moussafir Architectes and Nicolas Hugoo Architecture - RIVP - l’AUC - Espaces Ferroviaires
Published in March 2022Informations
Mandated architect and designer of the SOHO and Plot G2
MOUSSAFIR ARCHITECTES, Jacques Moussafir with Jérôme Hervé, Amélie Brulé, Ary Justman, Amélie Rigaud and Marty Ilievsky.
Associate architect, designer of Plot G1, the Base Façade and the Infras
NICOLAS HUGOO ARCHITECTURE Nicolas Hugoo with Julie Vinois, Sylvie Nguyen and Louise de Chatellus.
Project owner
RIVP
Urban project management
AUC
Developer
Espaces Ferroviaires
Location
Chapelle International development sector, 75018 Paris
Program
105 housing units, including 40 social (G1) and 65 intermediate (G2), 18 SOHO (Small Office - Home Office), 2 shops and 83 parking spaces.
Budget
19 588 329 € EXCL. TAX
Surfaces
8 947 m² SDP (G1 2839m² + G2 4815m² + Shops and SOHO 1293m²)
BET co-contractors
BMF (economist), BATISERF Ingénierie (structure), Louis Choulet Ingénierie (Fluids and HQE), POINT D'ORGUE (acoustician)
Labels & Certification
RT2012 - V.de P. Climate Plan, H&E profile A performance option, Effinergie+.
general ENT.
Léon Grosse
Products used
Decomo prefabricated concrete, Alucoil panels, Alucobond panels, Tolartois ribbed sheet metal, BILLET exterior woodwork, SCHUCO exterior aluminum woodwork, MERMET blinds.
MOUSSAFIR ARCHITECTES, Jacques Moussafir with Jérôme Hervé, Amélie Brulé, Ary Justman, Amélie Rigaud and Marty Ilievsky.
Associate architect, designer of Plot G1, the Base Façade and the Infras
NICOLAS HUGOO ARCHITECTURE Nicolas Hugoo with Julie Vinois, Sylvie Nguyen and Louise de Chatellus.
Project owner
RIVP
Urban project management
AUC
Developer
Espaces Ferroviaires
Location
Chapelle International development sector, 75018 Paris
Program
105 housing units, including 40 social (G1) and 65 intermediate (G2), 18 SOHO (Small Office - Home Office), 2 shops and 83 parking spaces.
Budget
19 588 329 € EXCL. TAX
Surfaces
8 947 m² SDP (G1 2839m² + G2 4815m² + Shops and SOHO 1293m²)
BET co-contractors
BMF (economist), BATISERF Ingénierie (structure), Louis Choulet Ingénierie (Fluids and HQE), POINT D'ORGUE (acoustician)
Labels & Certification
RT2012 - V.de P. Climate Plan, H&E profile A performance option, Effinergie+.
general ENT.
Léon Grosse
Products used
Decomo prefabricated concrete, Alucoil panels, Alucobond panels, Tolartois ribbed sheet metal, BILLET exterior woodwork, SCHUCO exterior aluminum woodwork, MERMET blinds.



