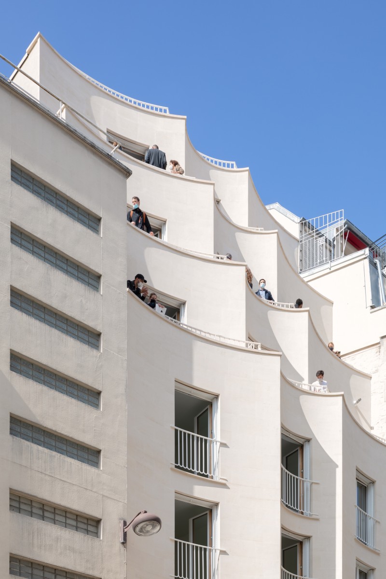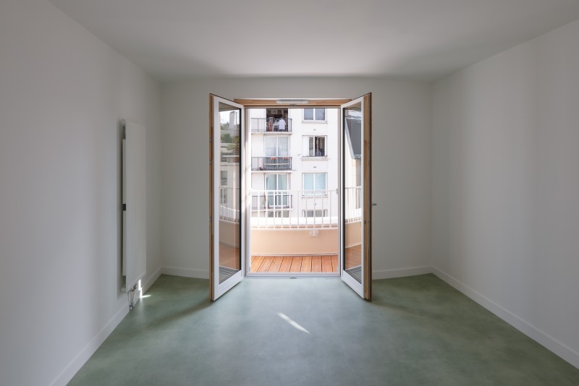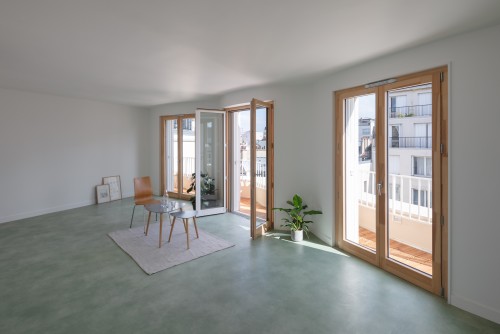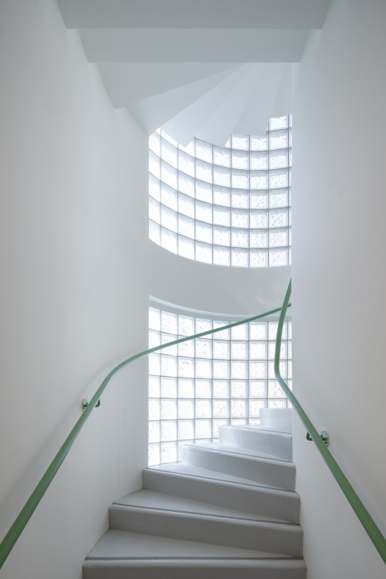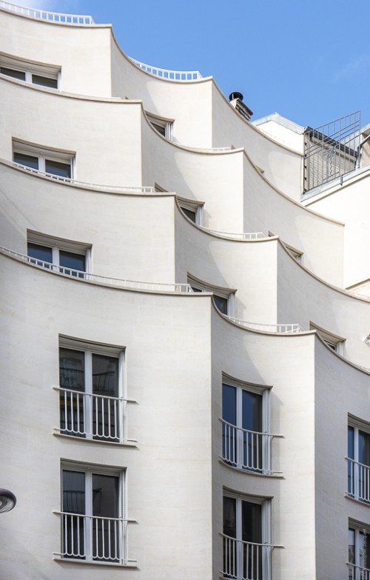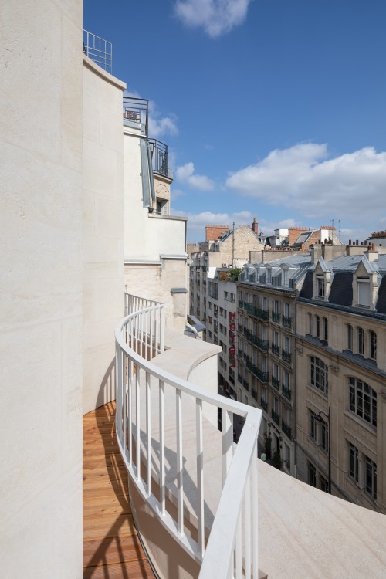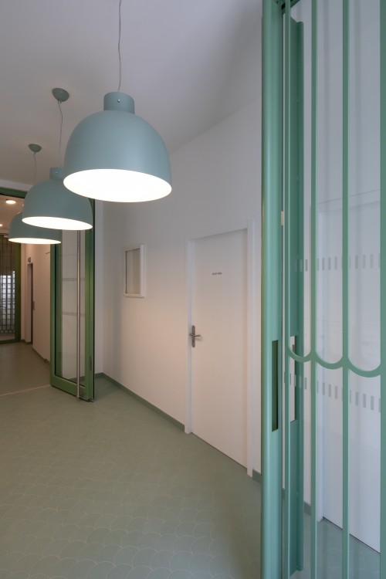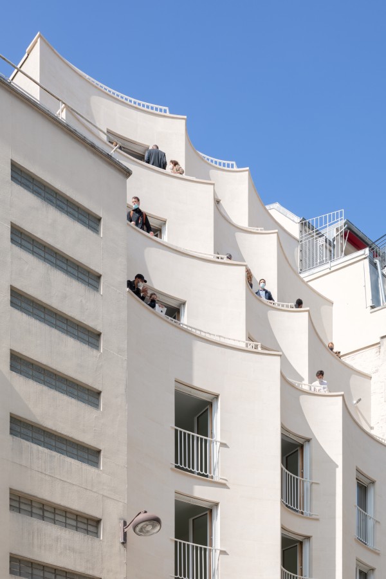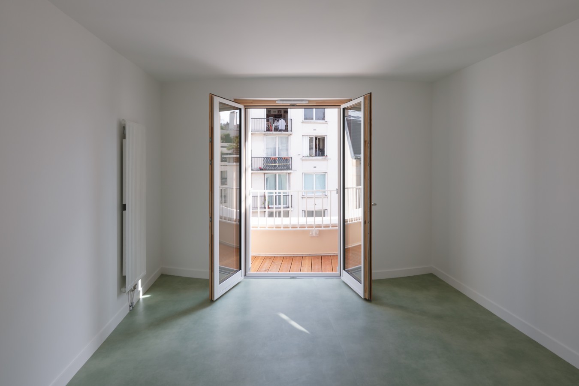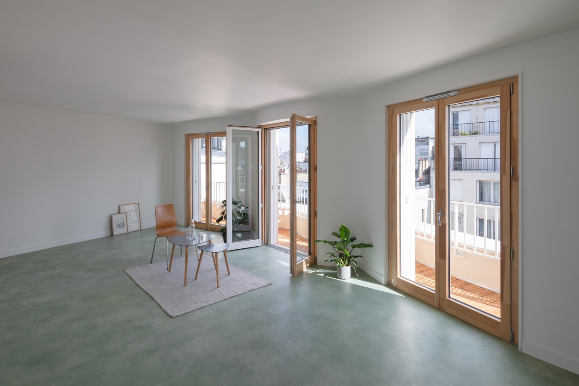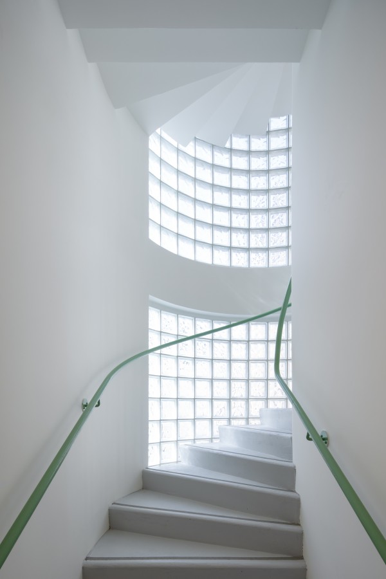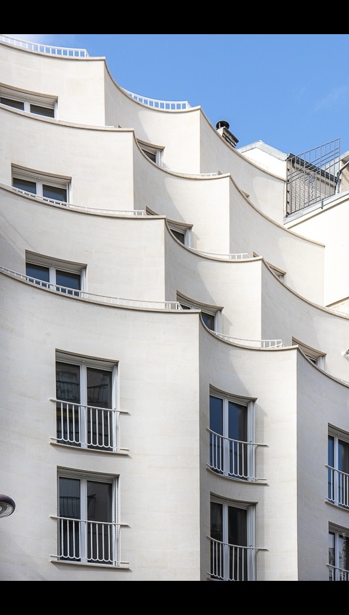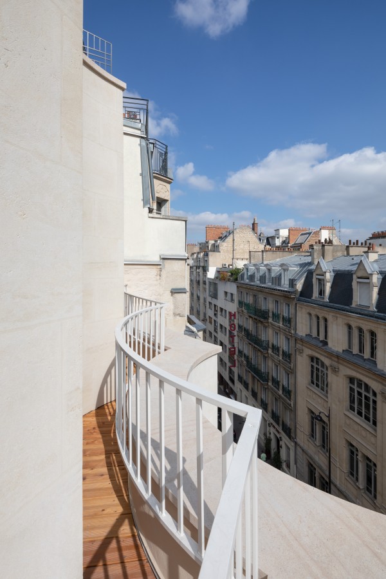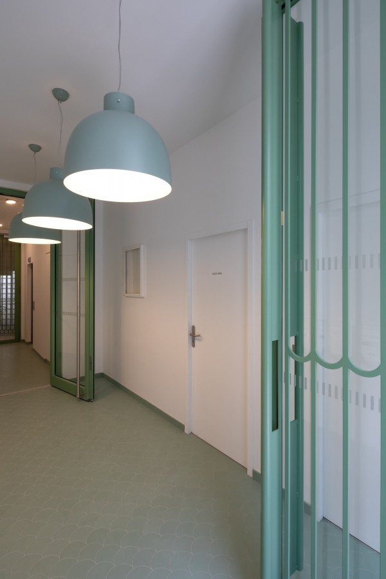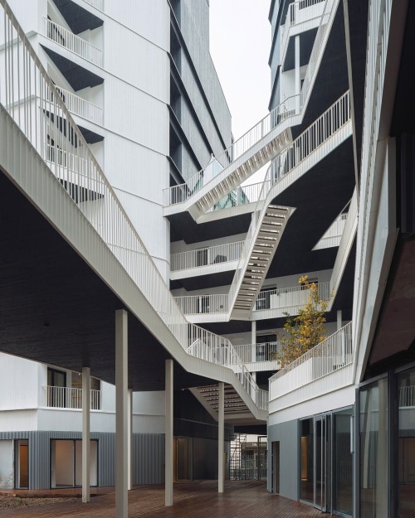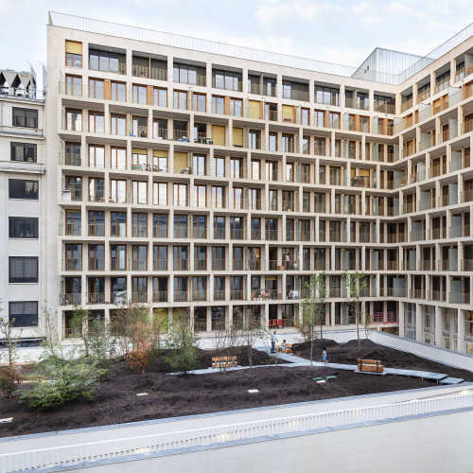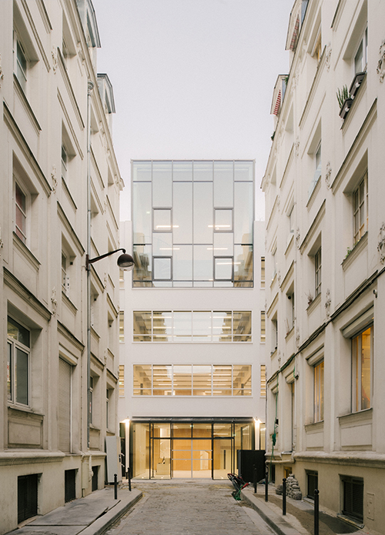#82 - Housing in Rue Jean-Bart"In the heart of the dense 6th arrondissement, this project of eight dwellings strives to find a balance between a necessary discretion in the Parisian street and a resolutely contemporary architectural presence. Through its volume and positioning, the building completes and confirms a typical Parisian building frontage. Similarly, its vertical openings and the use of limestone allow it to be materially and formally inscribed in this environment. On the scale of the street, the project thus manifests only a discreet presence." - Jean-Christophe Quinton ArchitecteAdress
8 family housing units and extension of a crèche
Jean-Christophe Quinton Architecte - RIVP
Published in March 2022Informations
Delivery
September 2021
Location
12 rue Jean-Bart, Paris 06
Program
8 family dwellings and extension of a crèche
Project owner
RIVP
Architect
Jean-Christophe Quinton, architect
with Charles Rosenfled, architect
MOE team
Eco+construire (construction economics)
EXEDIX (structure)
AXPACAAL (fluids/thermal/HQE)
Companies
AMT (general contractor)
Hérès (stone cutting)
Batipose (laying the stone)
Semefer (locksmithing)
Daubigney (external wood joinery)
Laumond (aluminium exterior joinery)
September 2021
Location
12 rue Jean-Bart, Paris 06
Program
8 family dwellings and extension of a crèche
Project owner
RIVP
Architect
Jean-Christophe Quinton, architect
with Charles Rosenfled, architect
MOE team
Eco+construire (construction economics)
EXEDIX (structure)
AXPACAAL (fluids/thermal/HQE)
Companies
AMT (general contractor)
Hérès (stone cutting)
Batipose (laying the stone)
Semefer (locksmithing)
Daubigney (external wood joinery)
Laumond (aluminium exterior joinery)



