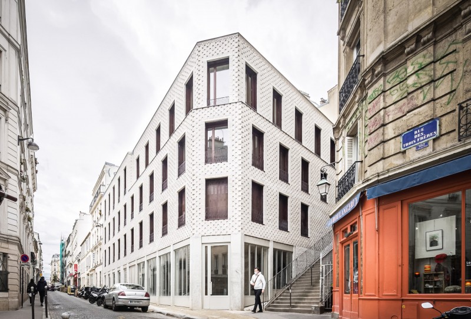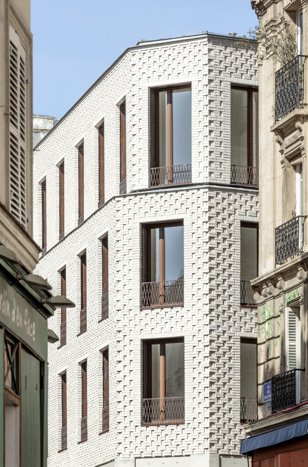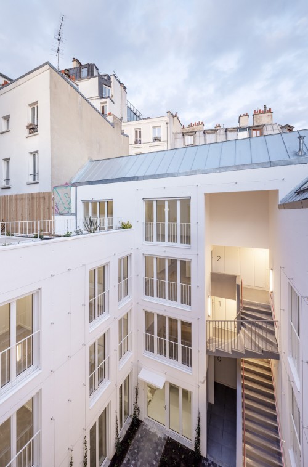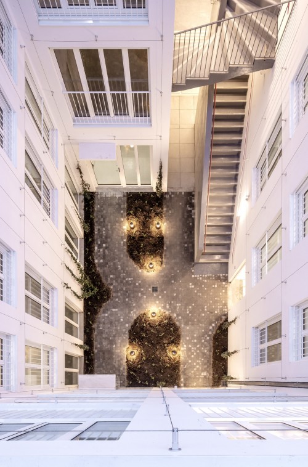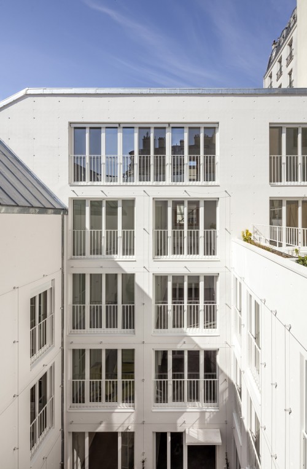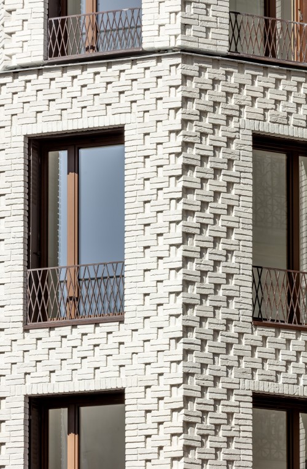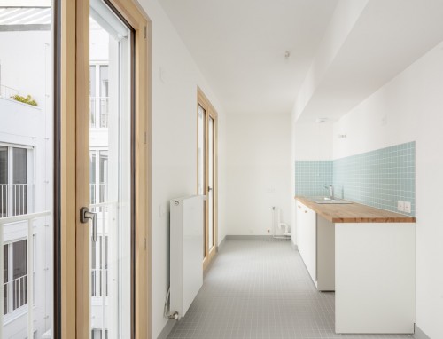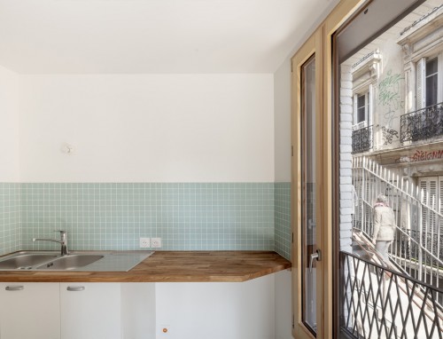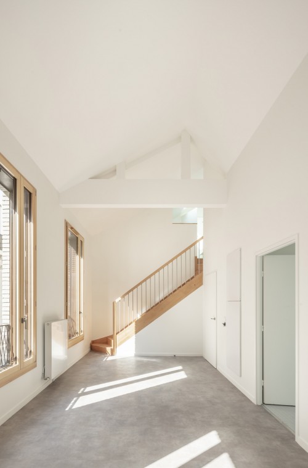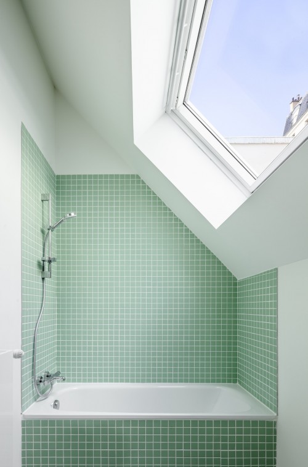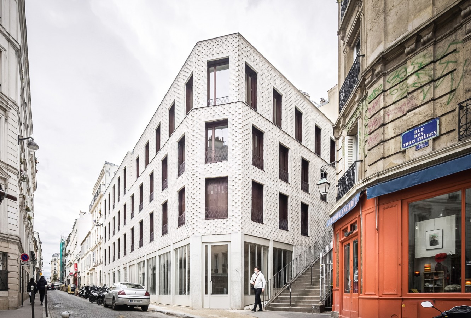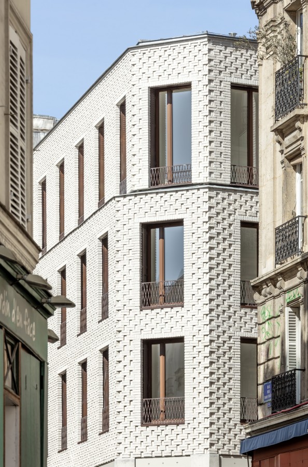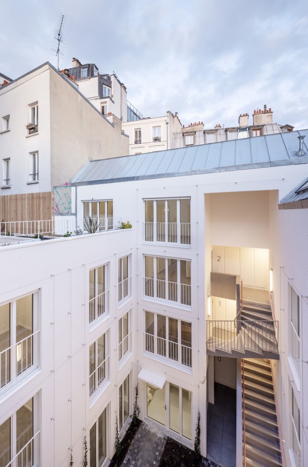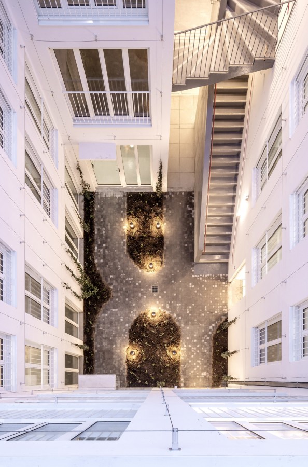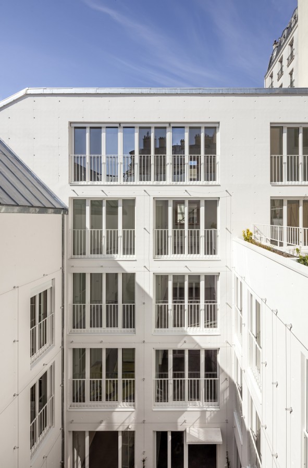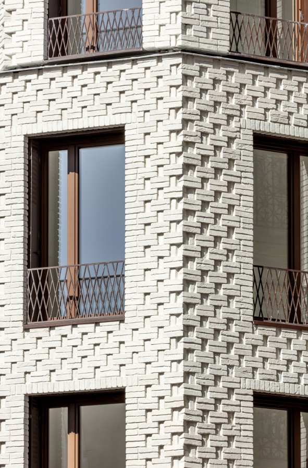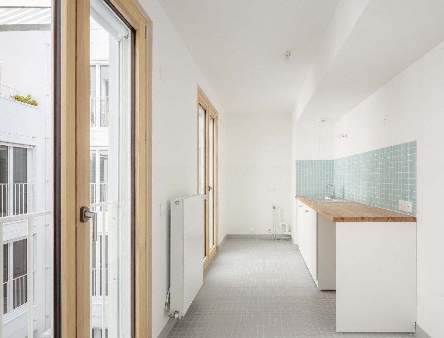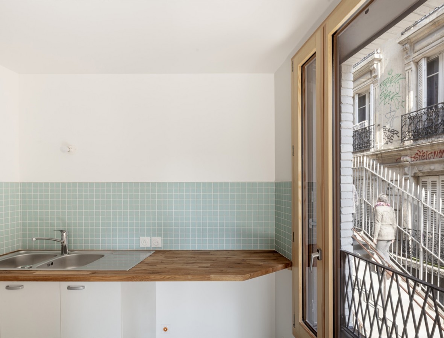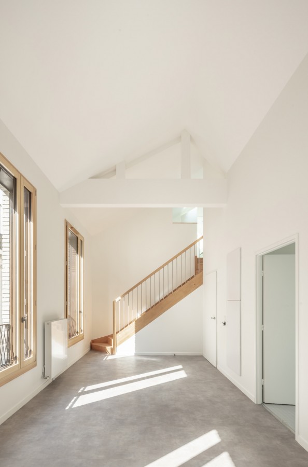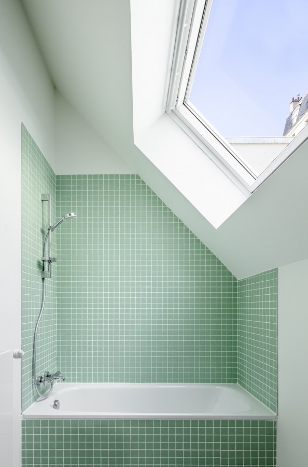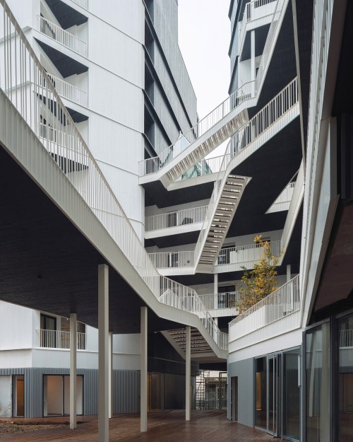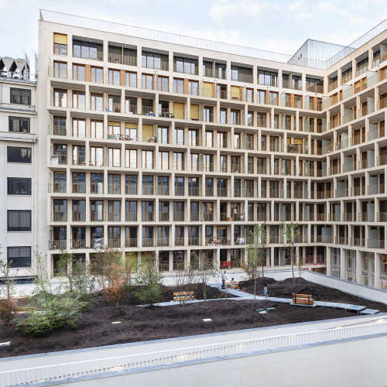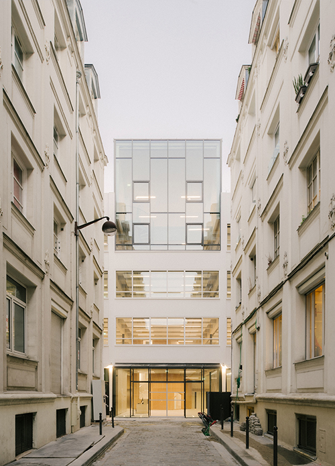Near the Sacré Coeur, the plot is part of a dense faubourien fabric marked by the steep relief of the Montmartre hill. It is a corner plot, with a façade on the rue des Trois Frères and another on the rue-escalier Drevet.
14 social housing units and two business premises
MAO architects - Paris Habitat
Published in July 2021Informations
Project owner: Paris Habitat
Hélène SCHWOERER - Director
Jean-Yves Bureste, head of department
Céline Dias, programme officer
Architects: MAO architectes
Fabien Brissaud, architect manager
Marine de Froberville, architect
Entreprise: Tempère Construction
Kian Kamgar, Chief Executive Officer
Florian Lauvaux, works manager
Waël Benamor, senior works engineer
Photography
Luc Boegly
Site
32 rue des Trois Frères, Paris 18
Performances
RT 2012 -20% - Paris Climate Plan H&E Profil A
Area (SDP/ SHAB)
952 m2 + 186 m2 of the trade / 895 m2
Cost of the work (HT)
3 M€
Calendar
MATERIALS
on street :
hand-moulded white brick
aluminium wood joinery - March colour
aluminium shutters - native rust colour
powder-coated steel railings - native rust colour
on the courtyard :
concrete - white paint
concrete staircase - anthracite grey paint
aluminium wood joinery - white colour
canvas blind - white colour
Hélène SCHWOERER - Director
Jean-Yves Bureste, head of department
Céline Dias, programme officer
Architects: MAO architectes
Fabien Brissaud, architect manager
Marine de Froberville, architect
Entreprise: Tempère Construction
Kian Kamgar, Chief Executive Officer
Florian Lauvaux, works manager
Waël Benamor, senior works engineer
Photography
Luc Boegly
Site
32 rue des Trois Frères, Paris 18
Performances
RT 2012 -20% - Paris Climate Plan H&E Profil A
Area (SDP/ SHAB)
952 m2 + 186 m2 of the trade / 895 m2
Cost of the work (HT)
3 M€
Calendar
Planning permission October 2016
Building consent September 2018
Delivery April 2021
Building consent September 2018
Delivery April 2021
MATERIALS
on street :
hand-moulded white brick
aluminium wood joinery - March colour
aluminium shutters - native rust colour
powder-coated steel railings - native rust colour
on the courtyard :
concrete - white paint
concrete staircase - anthracite grey paint
aluminium wood joinery - white colour
canvas blind - white colour



