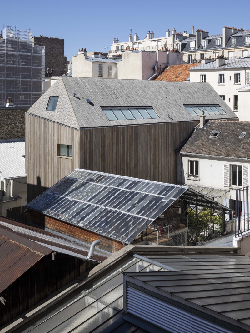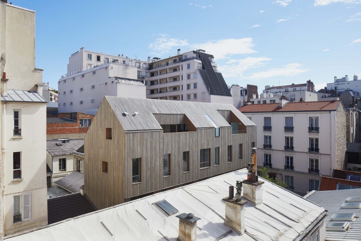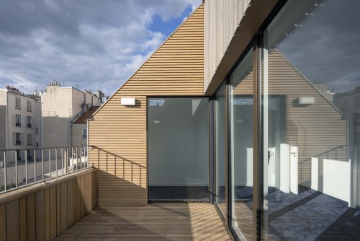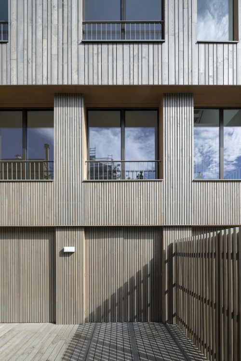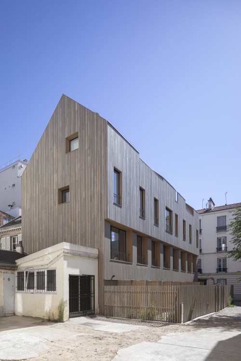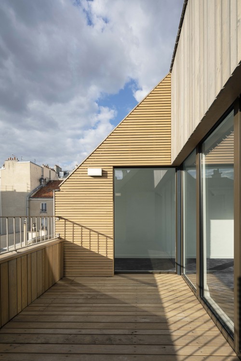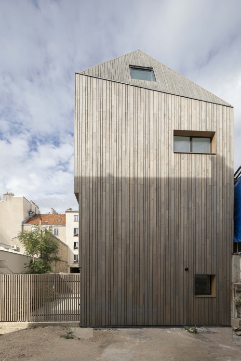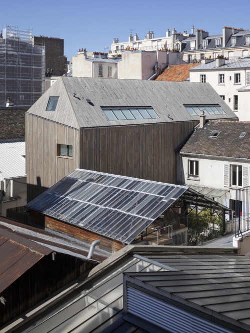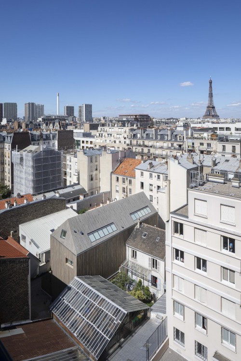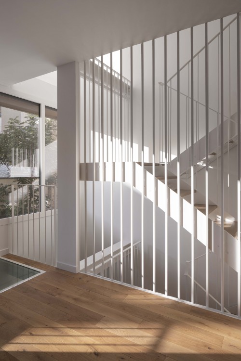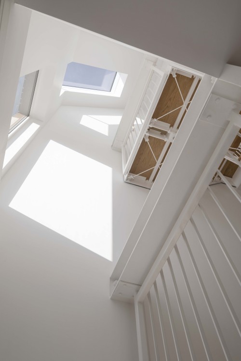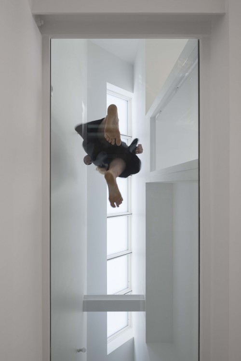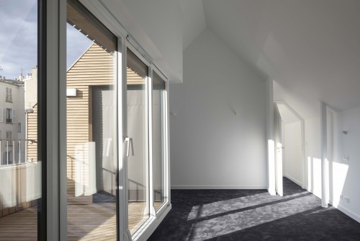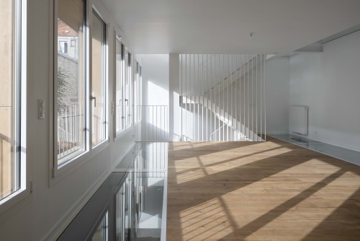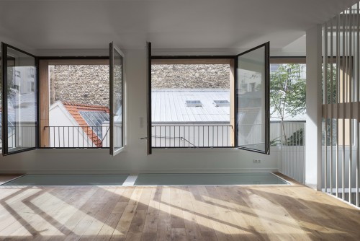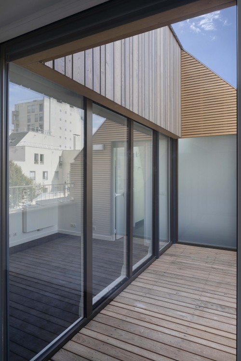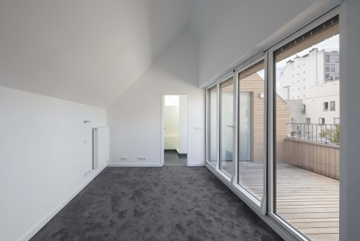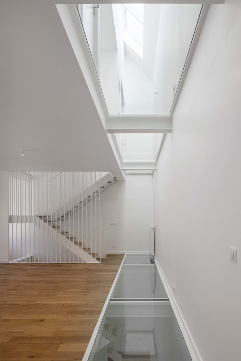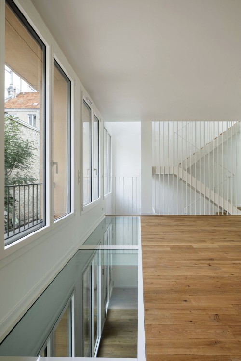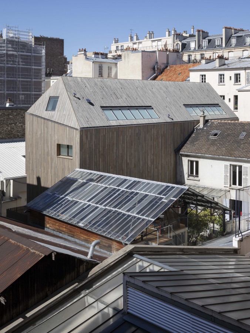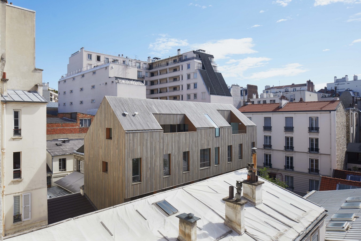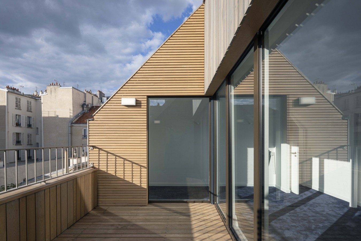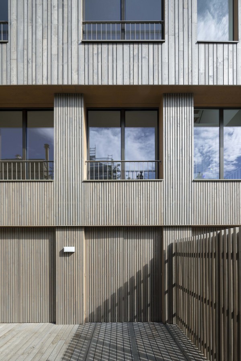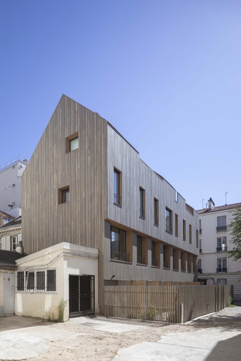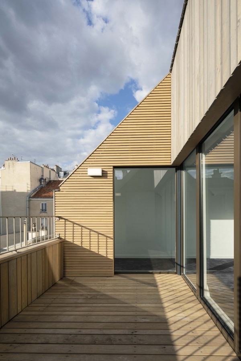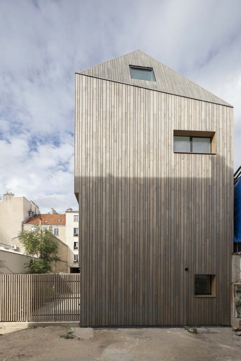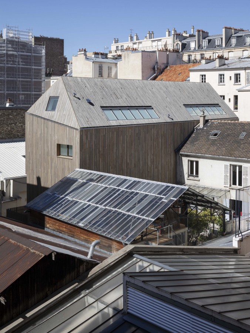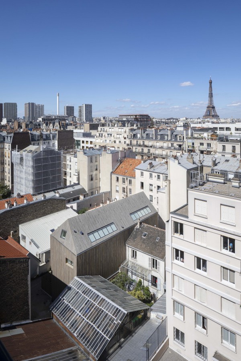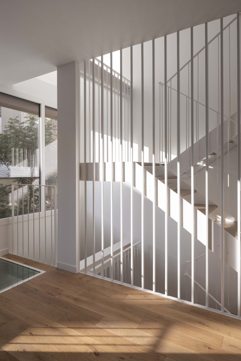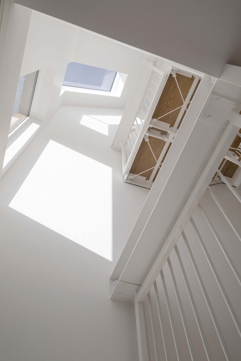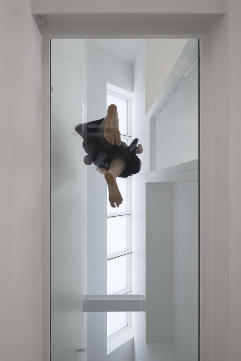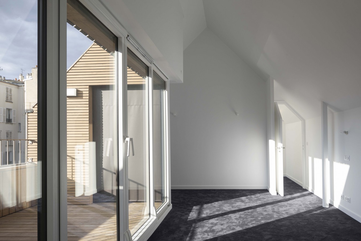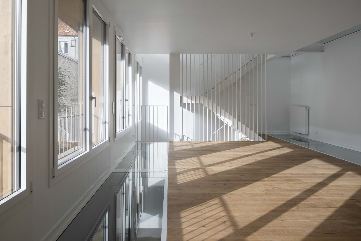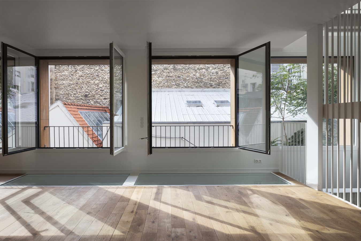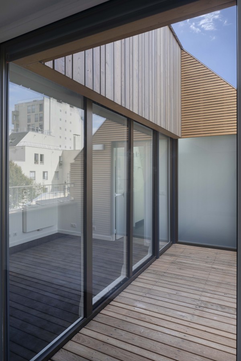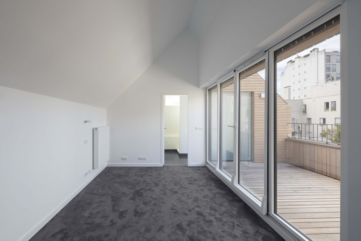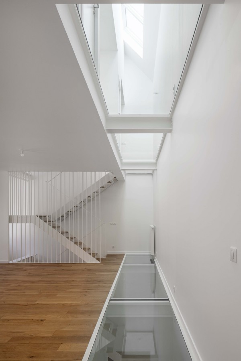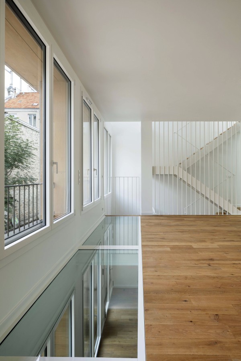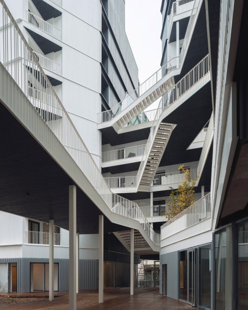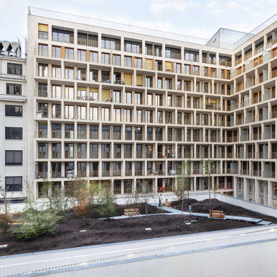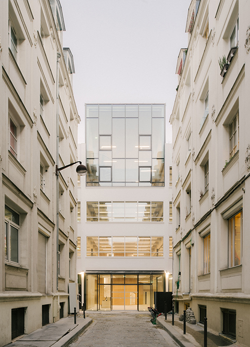How can the city be made denser when land is not expandable?
How can a ‘real estate product’ be created without giving up quality architecture?
By providing an answer to these questions, this private housing project located in the 15th arrondissement of Paris embodies the city's capacity to rebuild itself, to evolve and regenerate on several levels.
The project is inspired by the memory of the place or ‘genius loci’ by preserving the regular ‘industrial’ grid that characterised the layout of the original façade, and by rediscovering the sloping roof, the archetype at the heart of the block’s construction.
In this context of high density, almost mono-orientated to the west, and in response to the double challenge of light and breathing space, which are fundamental principles of housing quality, work is being carried out to guide the upper-most light downwards through the glass canopies as well as a succession of glass floors, to create ‘cathedral’ volumes, and to extend the living spaces outside (loggias on the top level, terraces on the ground floor).
The envelope echoes the desire for a landscaped core block. Continuing on the 5 façades, it is made of chestnut siding, with a grey tint that is close to the silvery tint that appears after the wood has aged.



