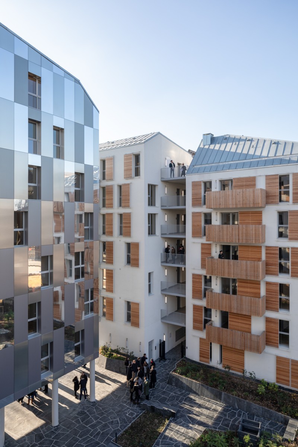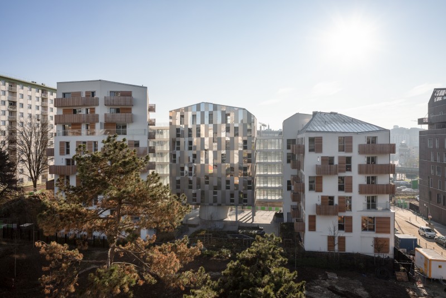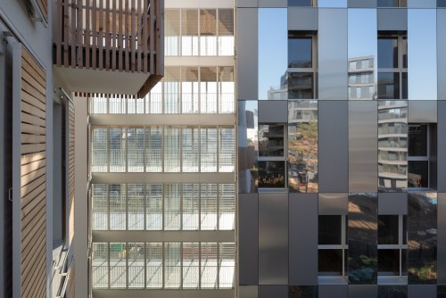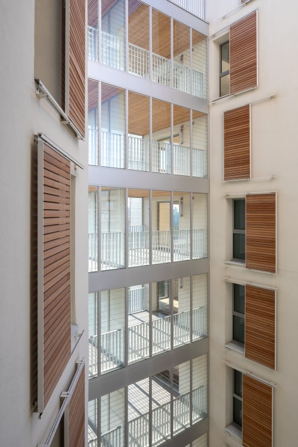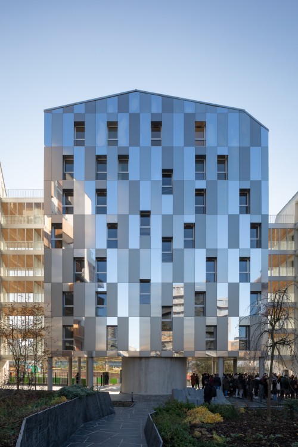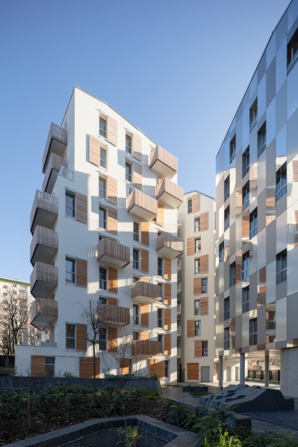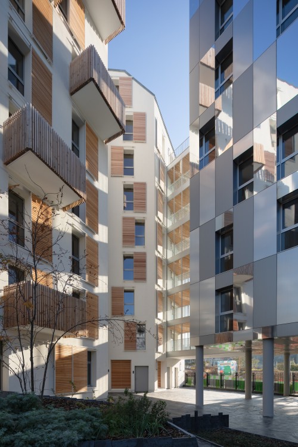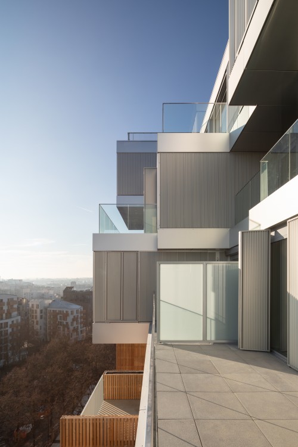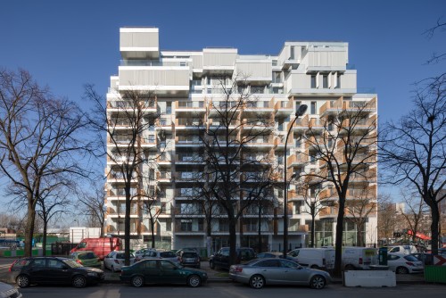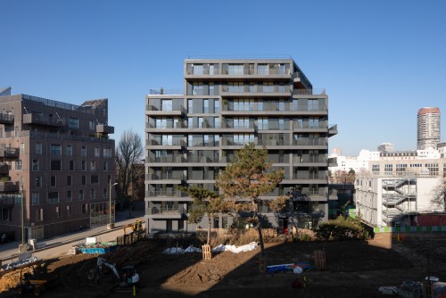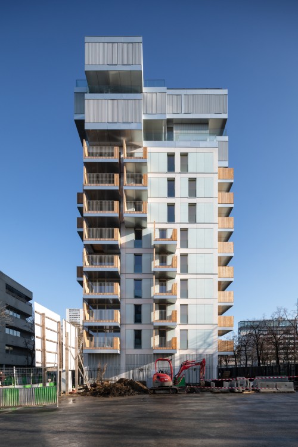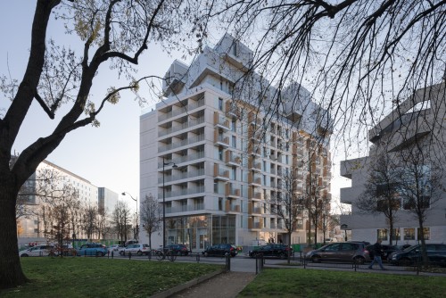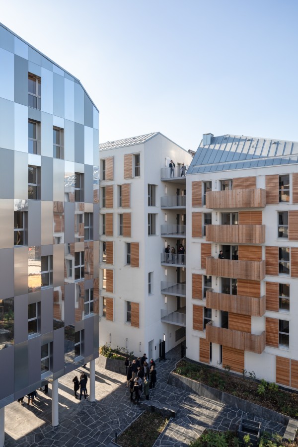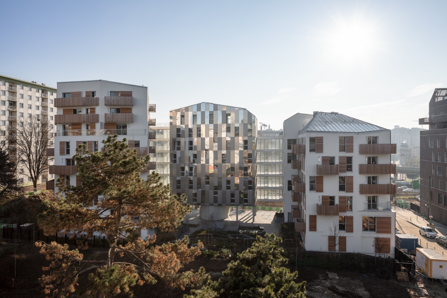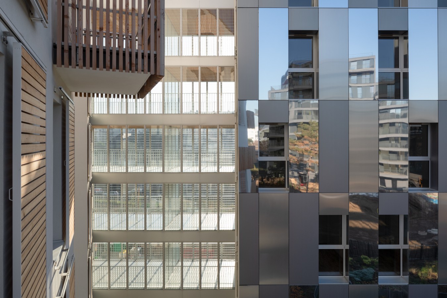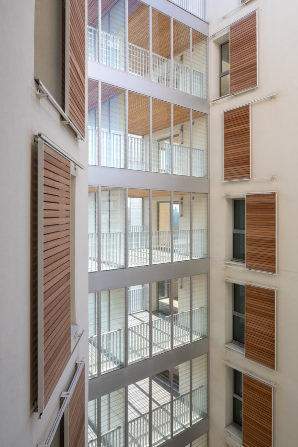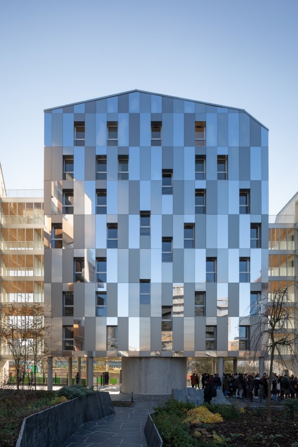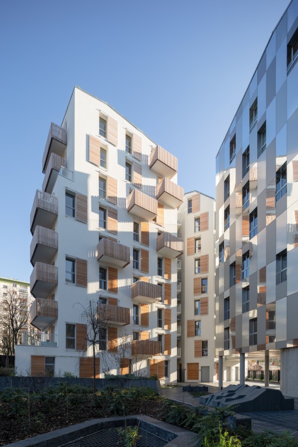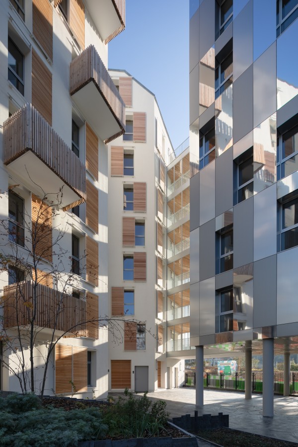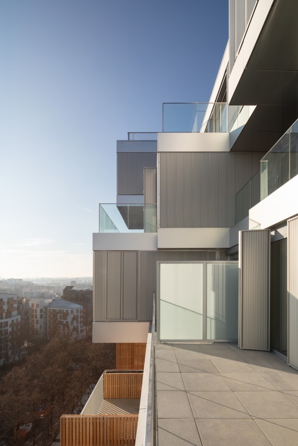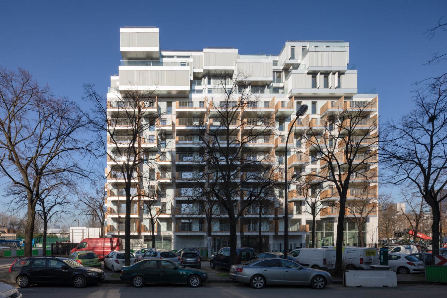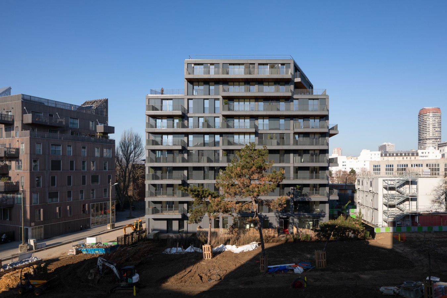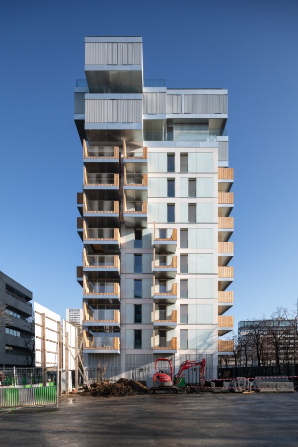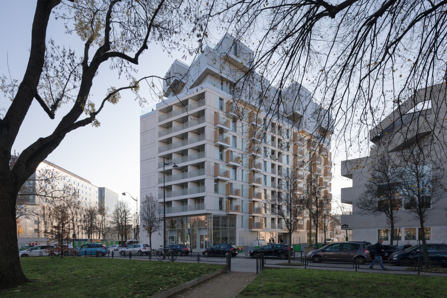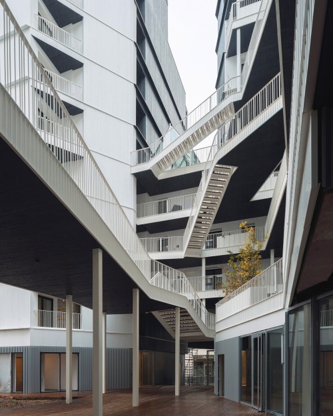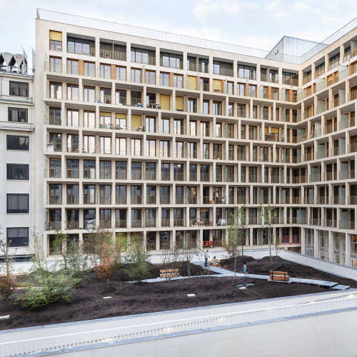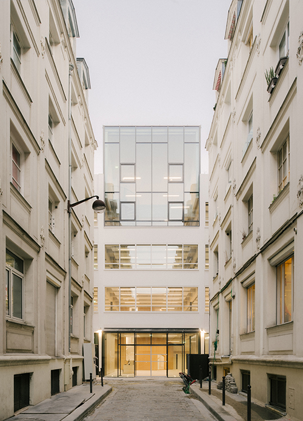The project to redesign the Paul Bourget district, located at Porte d'Italie in the 13th arrondissement, is part of a rich and ambitious urban dynamic that gives pride of place to pedestrian paths, the presence of vegetation, landscaped urban connections and the qualitative living environment newly offered to the inhabitants.
"Affirming the centrality of the Porte d'Italie and the entrance to the new central green space, the project recreates the desired urbanity. It develops a "signal" façade in the bow, which plays with the volumes through the installation of winter gardens, adapted both to the context and to the use. The attic volumes break up the massiveness of the building while maintaining the density requested in the programme. The voids created by the recesses create relationships of scale. They also offer vast terraces that allow vegetation to develop abundantly at the top of the buildings, thus affirming the extension of parks and gardens in the vertical."
Naud&Poux, architect
LOT 7
"The project develops an extremely rational volumetry, drawn on a "matrix to be lived in". The latter is filled with high-performance glazing or an insulating complex, then extended by outdoor spaces towards the park. The floor plan is clear: double on the park, single on the street, creating a diversity of reading the building. The interweaving of the levels creates an interesting volumetric richness on the scale of the neighbourhood. The two facades, on the street and on the park, express two different urbanities, one to the north being soberly aligned with the street, the other to the south being more cut out, offering generous terraces on the park."
Martin Duplantier, Architects
LOT 8
" Like a ribbon at the edge of the plot, the dwellings contribute to the qualification of the public space. To the south, the plot is bordered by Gerda Taro Street. To the north, the project unfolds and is inserted in the continuity of the existing woodland. This arrangement provides maximum sunlight for the dwellings and forms, on the garden side, an island protected from noise pollution."
Vous Êtes Ici et Nomade Architects



