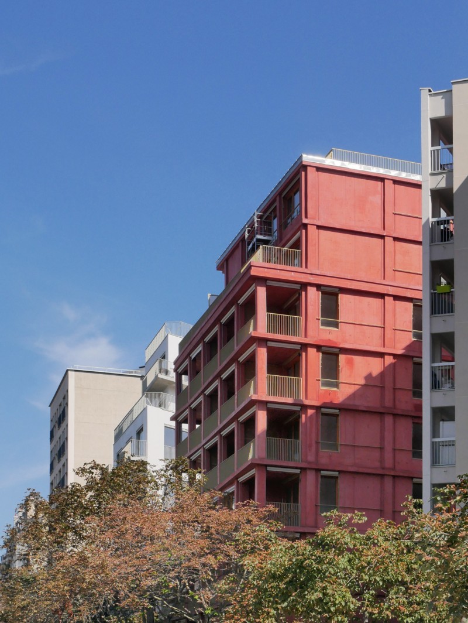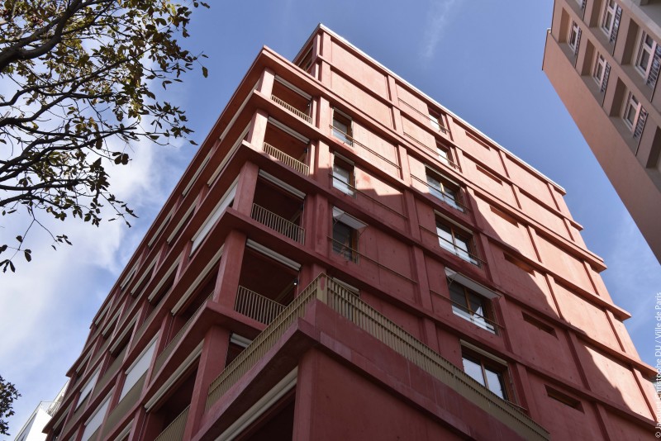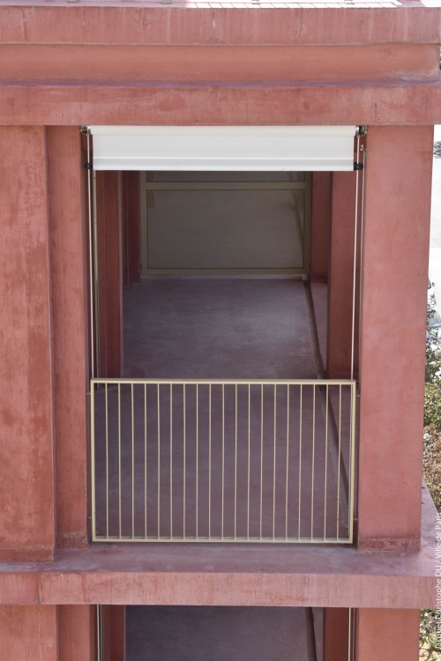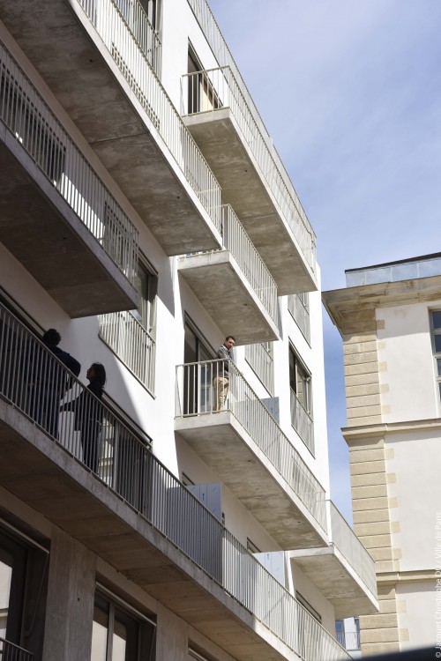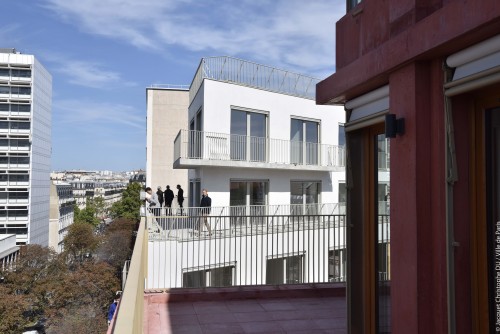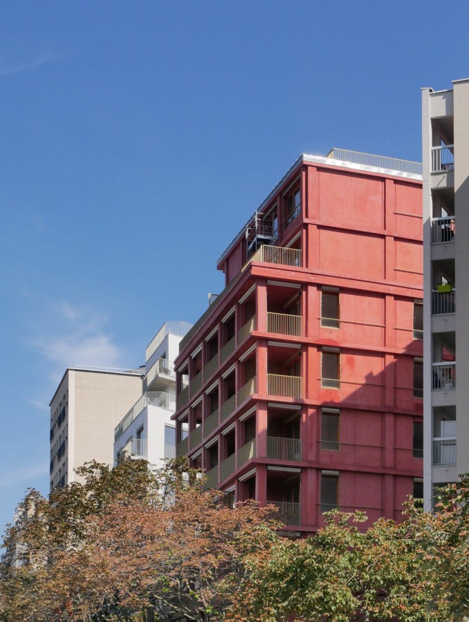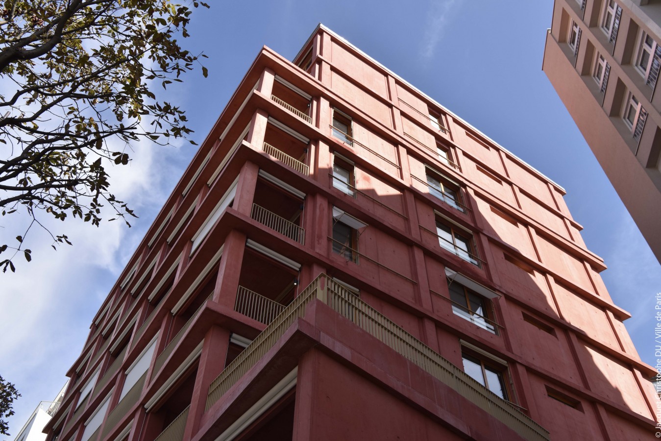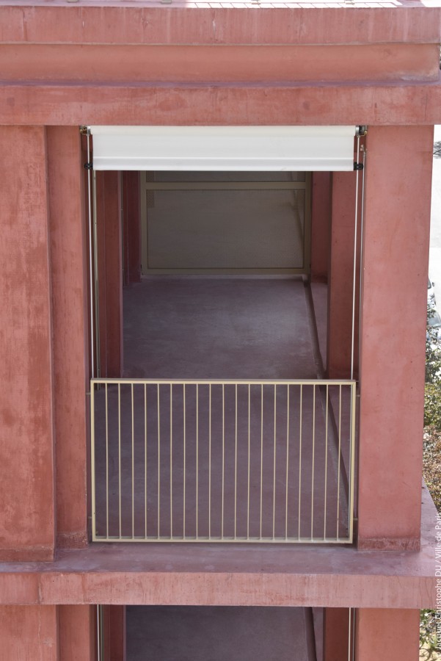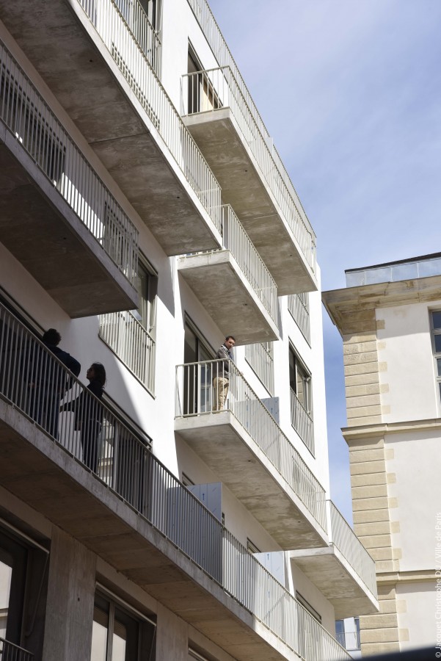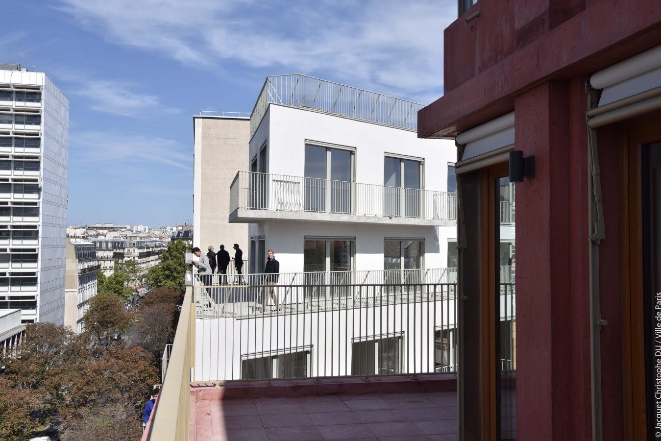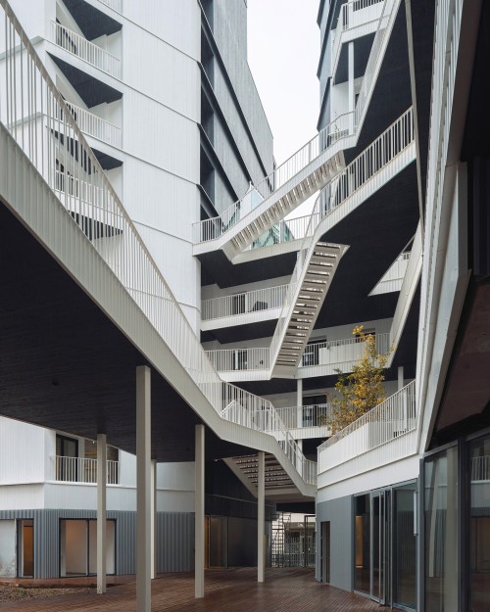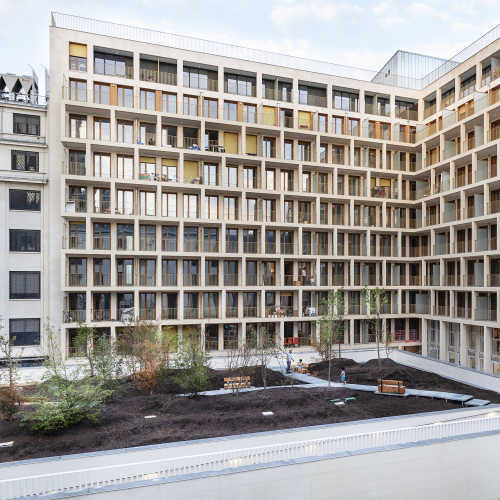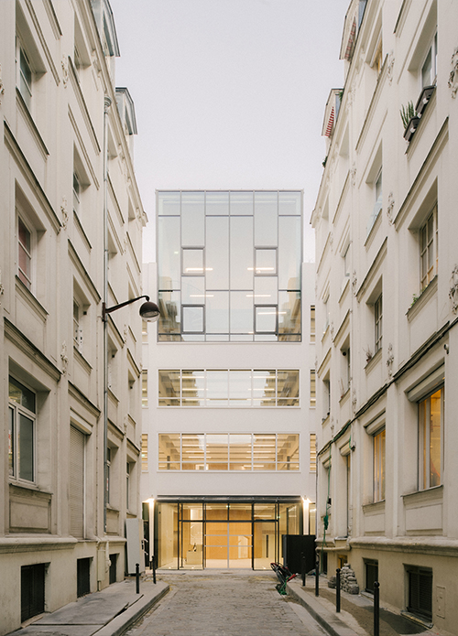Mutation of Reuilly barracks
LOT B1
SOCIAL HOUSING
CHARLES-HENRI TACHON, ARCHITECTURE AND LANDSCAPING
SOCIAL HOUSING
CHARLES-HENRI TACHON, ARCHITECTURE AND LANDSCAPING
"If the building stands out at first sight for its colour, it is part of the eclecticism of street constructions where one can nevertheless notice on the façades a marked expression of the structural elements. Its colour, a priori not very Parisian, nevertheless meets several street buildings built in red brick. By this echo effect, the new building takes place in its environment by playing on a fragile balance between signal and continuousness in the city. »
Charles-Henri Tachon, architecture and landscaping
LOT D/E
HOUSING
NP2F / OFFICE KERSTEN GEERS DAVID VAN SEVEREN
"LOT C is characterized by a rational, even functional architecture, and a refined design of the facades, with a proportion of solid parts dominant over the openings. The new buildings were designed based on the salient elements of the barracks. An exposed concrete base marks the first two floors, from which the plastered facades complete the new facades. The repetition of the façade elements is refined by balconies, which do not follow a predefined logic. The generous windows provide unique brightness to the apartments on all floors, while a ceiling height of 2.9 m gives social and intermediate housing a real spatial nobility."
NP2F / Office Kersten Geers David Van Severen
Charles-Henri Tachon, architecture and landscaping
LOT D/E
HOUSING
NP2F / OFFICE KERSTEN GEERS DAVID VAN SEVEREN
"LOT C is characterized by a rational, even functional architecture, and a refined design of the facades, with a proportion of solid parts dominant over the openings. The new buildings were designed based on the salient elements of the barracks. An exposed concrete base marks the first two floors, from which the plastered facades complete the new facades. The repetition of the façade elements is refined by balconies, which do not follow a predefined logic. The generous windows provide unique brightness to the apartments on all floors, while a ceiling height of 2.9 m gives social and intermediate housing a real spatial nobility."
NP2F / Office Kersten Geers David Van Severen



