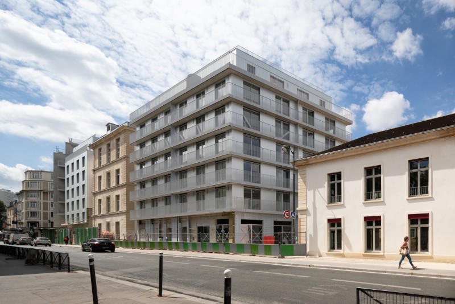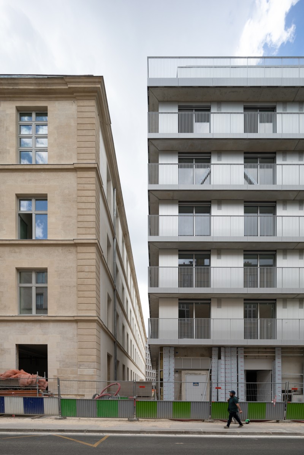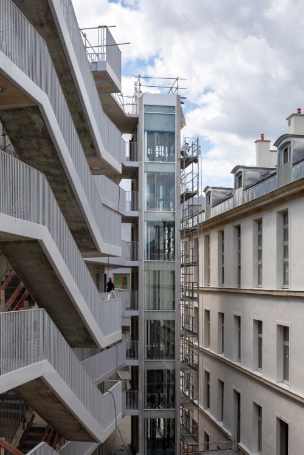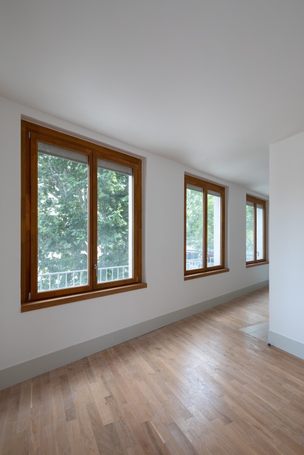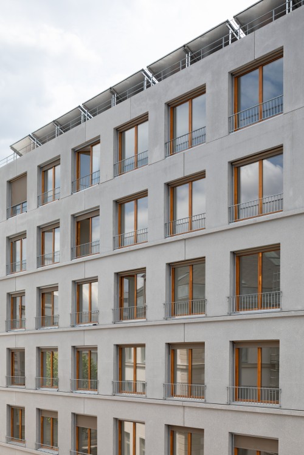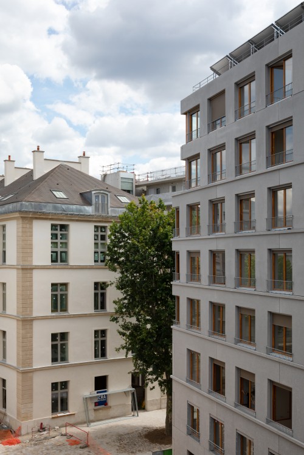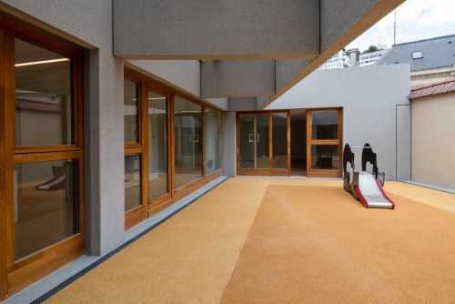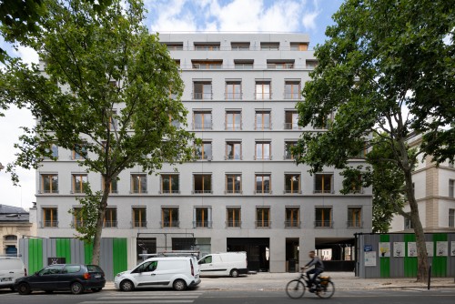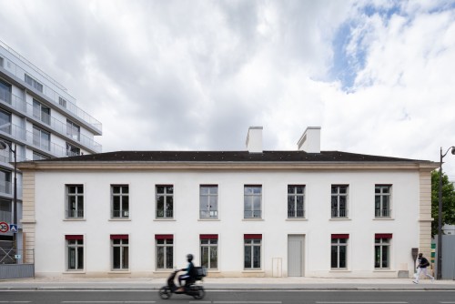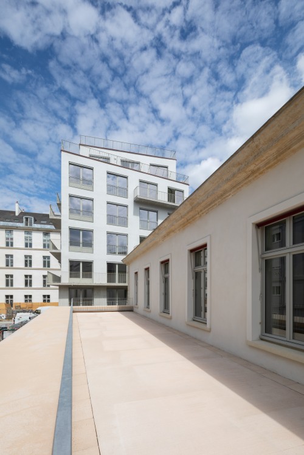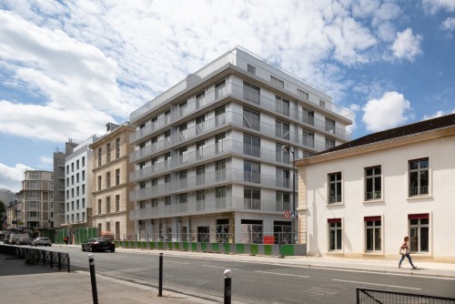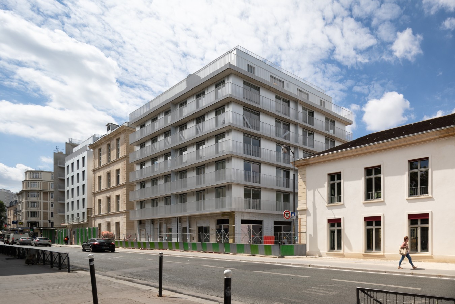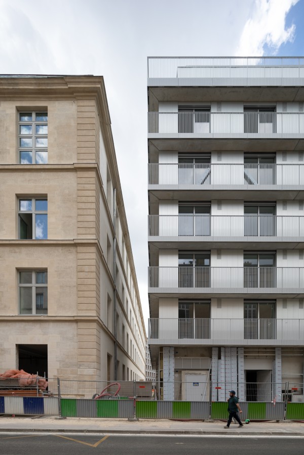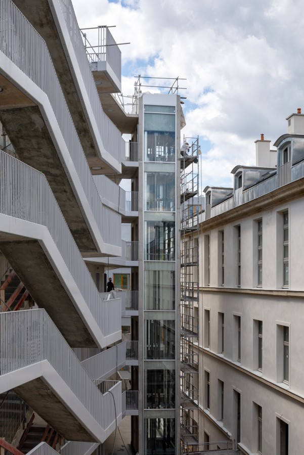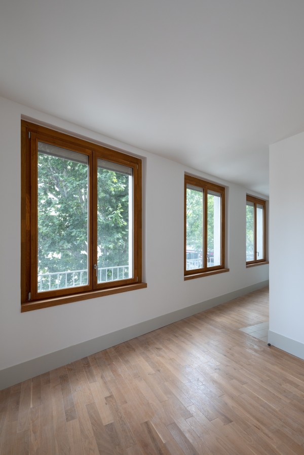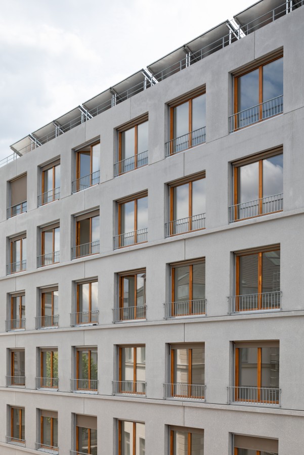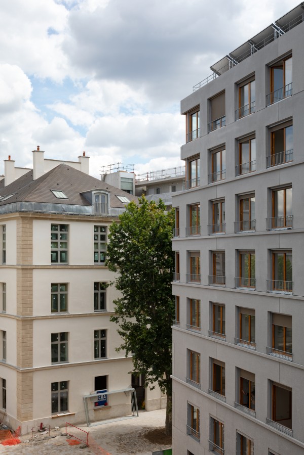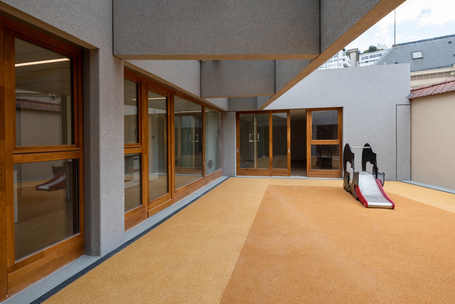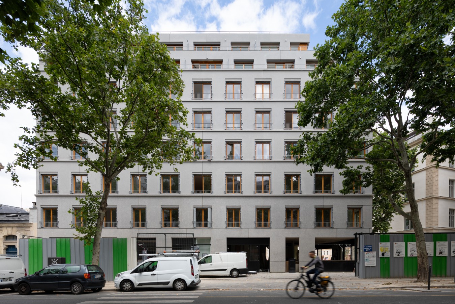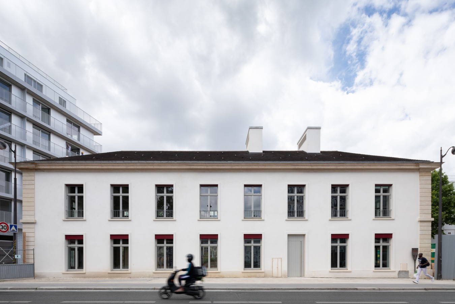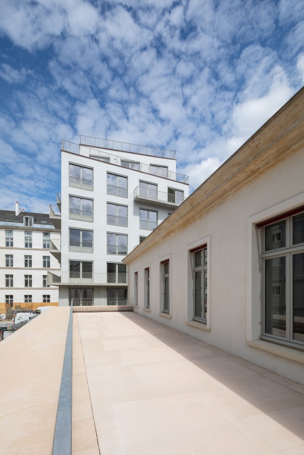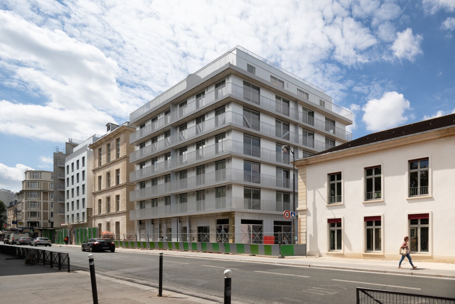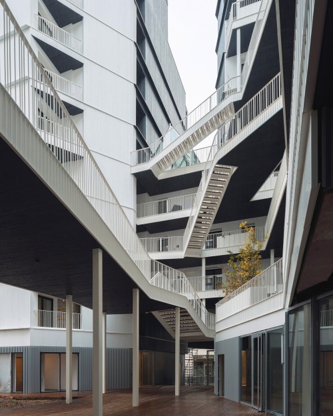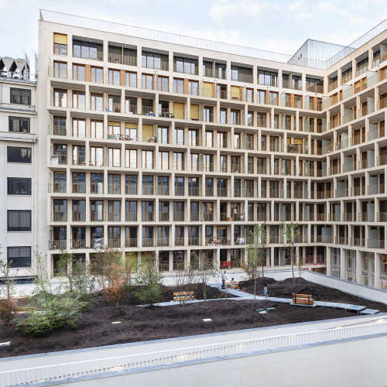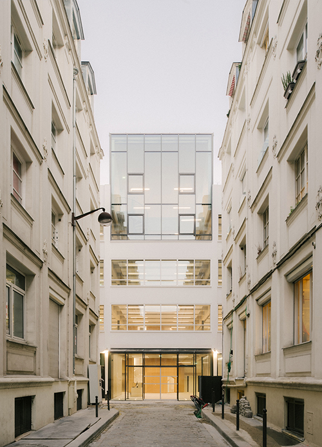Transfer of the Reuilly Barracks
LOT A
PUBLIC HOUSING
LIN ARCHITECTS URBANISTS
« The program of batch A, entrusted to the LIN team, is mixed. It aims to create 92 family housing units, 140 student rooms, 1500m² of shops and activities, in new construction and rehabilitation. The project faces the double challenge of creating quality living spaces in a context of density. »
LIN architects urbanists
PUBLIC HOUSING
LIN ARCHITECTS URBANISTS
« The program of batch A, entrusted to the LIN team, is mixed. It aims to create 92 family housing units, 140 student rooms, 1500m² of shops and activities, in new construction and rehabilitation. The project faces the double challenge of creating quality living spaces in a context of density. »
LIN architects urbanists
LOT D/E
COMMERCIAL PREMISES
MIR ARCHITECTES
« The project consists of the rehabilitation and extension of the two entrance pavilions into business premises, delivered raw. The pavilions occupy a strategic place in the site because they articulate, symmetrically, the main entrance to the future public garden. Our proposal for the extensions of these pavilions aims to respect the identity of the Reuilly Barracks while transforming and extending the existing buildings to meet new needs. The extensions, totally made of concrete tinted in the mass and poured in place, are two prisms respecting the symmetrical system of the Barracks. »
MIR architectes
COMMERCIAL PREMISES
MIR ARCHITECTES
« The project consists of the rehabilitation and extension of the two entrance pavilions into business premises, delivered raw. The pavilions occupy a strategic place in the site because they articulate, symmetrically, the main entrance to the future public garden. Our proposal for the extensions of these pavilions aims to respect the identity of the Reuilly Barracks while transforming and extending the existing buildings to meet new needs. The extensions, totally made of concrete tinted in the mass and poured in place, are two prisms respecting the symmetrical system of the Barracks. »
MIR architectes
LOT F
79 FAMILY HOMES, DAY NURSERY
LACROIX CHESSEX ARCHITECTES
« Lot F awarded required the construction of new buildings comprising 79 housing units, a crèche with 66 cradles, a public car park and shops. The project is divided into three volumes that will be located along boulevard Diderot, at the junction between the neighbouring fire station, the military barracks and the SNI housing. The building redefines the void left between these three strong entities and contributes to the creation of the built front of boulevard Diderot. The proposed structure attempts to reconcile these three diverse geometries by integrating them, in order to clearly redefine the public space of this place. »
Lacroix Chessex Architectes
79 FAMILY HOMES, DAY NURSERY
LACROIX CHESSEX ARCHITECTES
« Lot F awarded required the construction of new buildings comprising 79 housing units, a crèche with 66 cradles, a public car park and shops. The project is divided into three volumes that will be located along boulevard Diderot, at the junction between the neighbouring fire station, the military barracks and the SNI housing. The building redefines the void left between these three strong entities and contributes to the creation of the built front of boulevard Diderot. The proposed structure attempts to reconcile these three diverse geometries by integrating them, in order to clearly redefine the public space of this place. »
Lacroix Chessex Architectes



