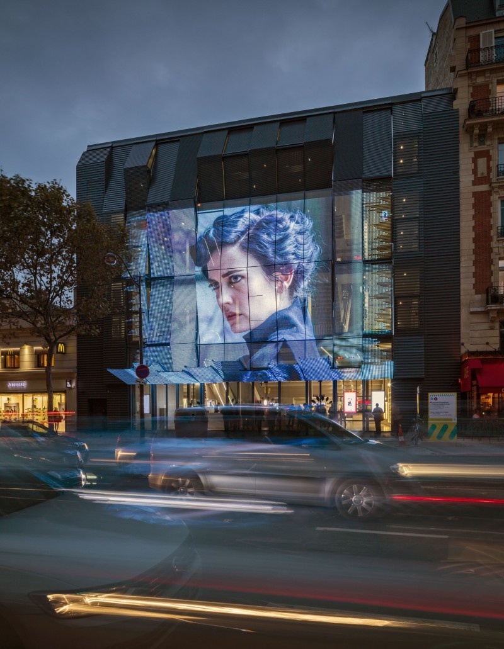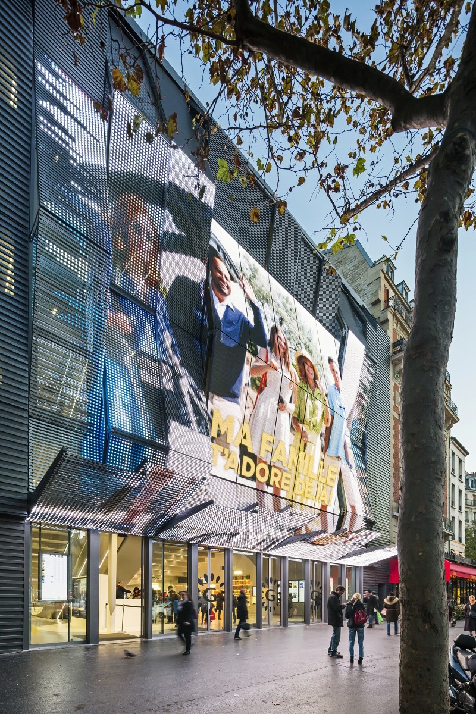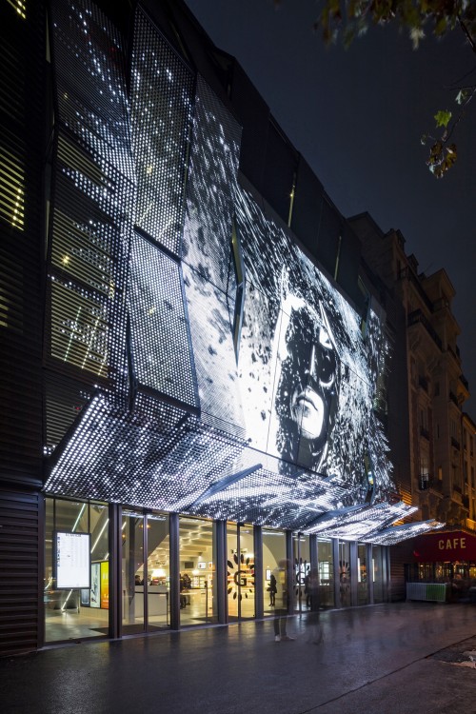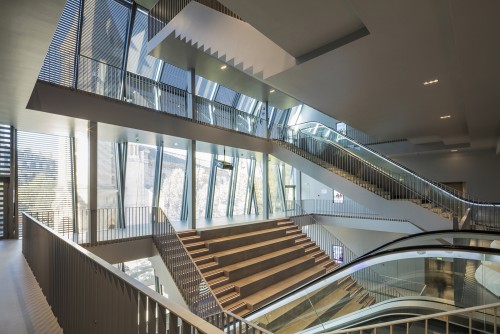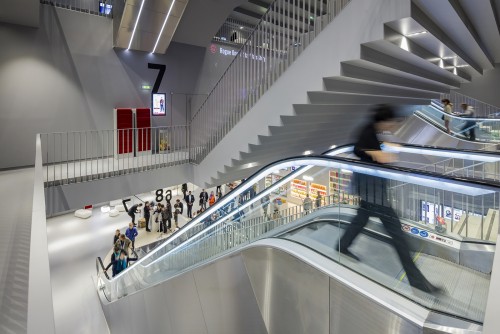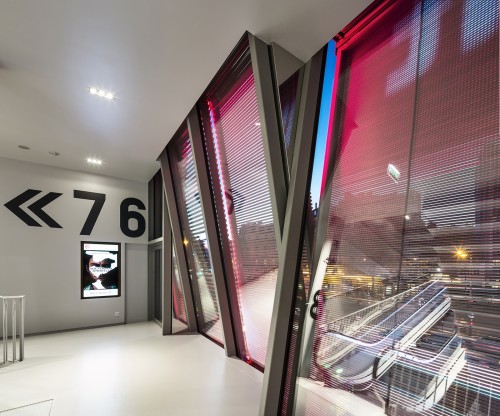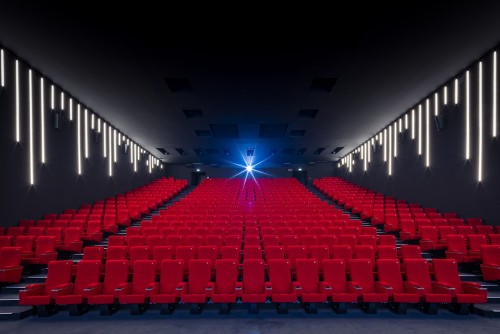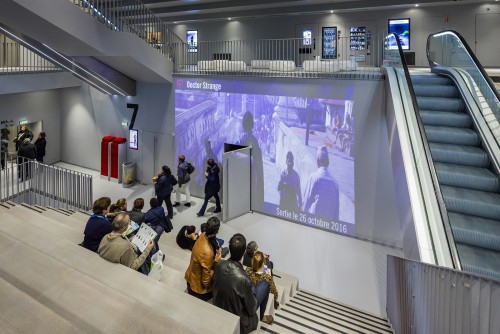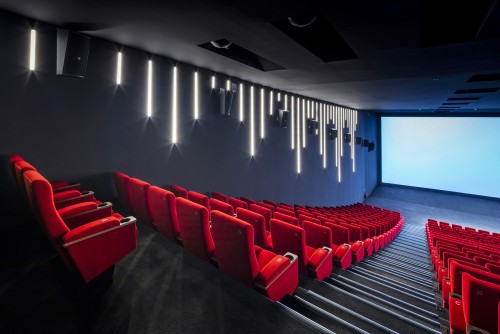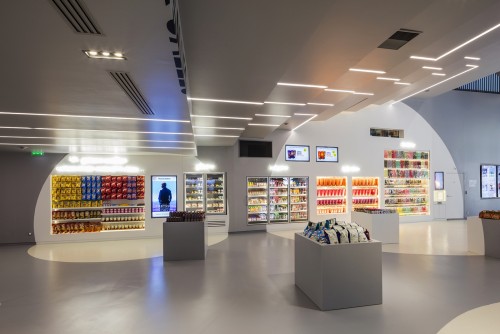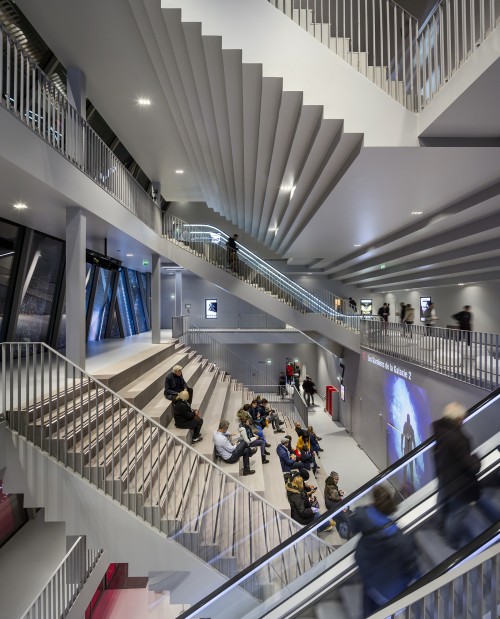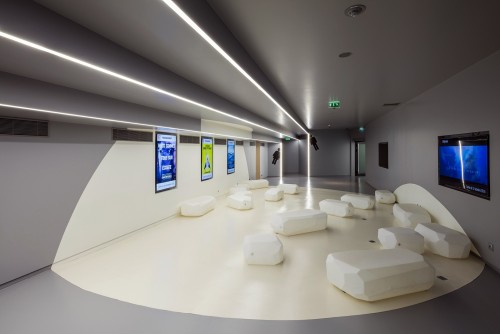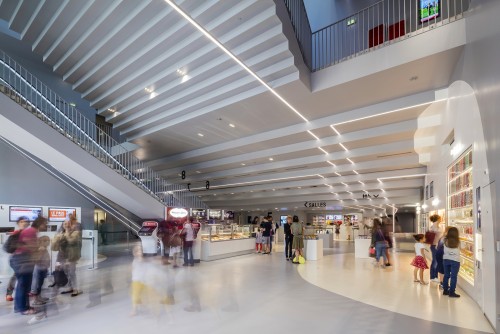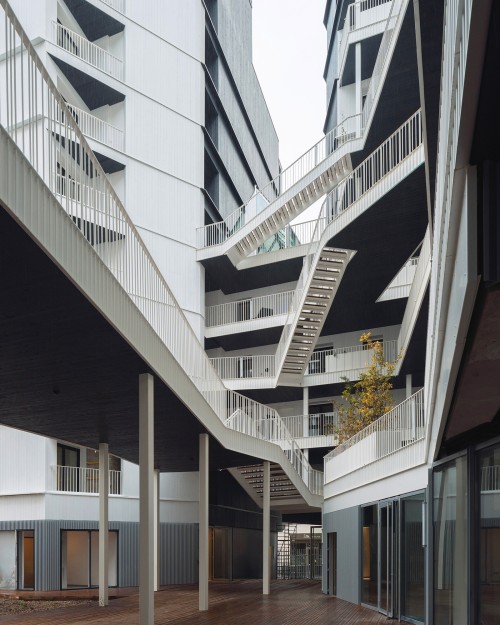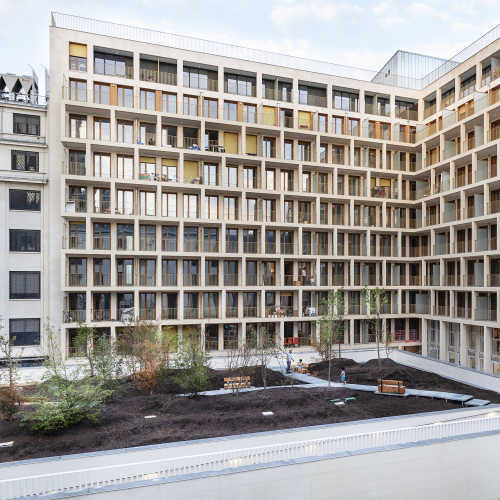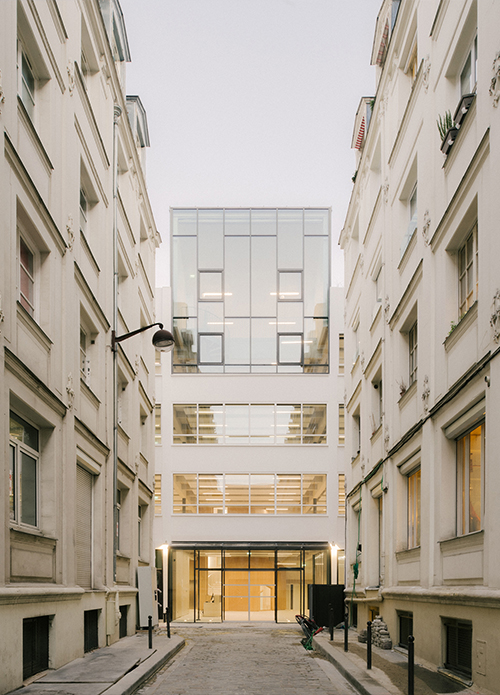This feature requires cookies to be enabled
You can update your settings here
Cinema Alésia
Paris 14
Published in December 2016 Architect : Manuelle Gautrand ArchitectureClient : Gaumont-Pathé
Technical form
Program
8 salles de cinéma avec 1.380 places au total, hall d’accueil, espace atrium, bureaux.
Architect
Manuelle Gautrand Architecture
Client
Gaumont-Pathé
Team of project
ON : light
TESS : front engineering
KHEPHREN INGENIERIE : structure engineering
INEX : elevator and movement engineering
PEUTZ : acoustic engineering
Other actors
GETRAP : Project execution
Surface Area
Surface SDP 3.600 m2
Dates
Studies : 2011 - 2014
Construction site : 2014 - 2016
Delivery
Delivered in November 2016
8 salles de cinéma avec 1.380 places au total, hall d’accueil, espace atrium, bureaux.
Architect
Manuelle Gautrand Architecture
Client
Gaumont-Pathé
Team of project
ON : light
TESS : front engineering
KHEPHREN INGENIERIE : structure engineering
INEX : elevator and movement engineering
PEUTZ : acoustic engineering
Other actors
GETRAP : Project execution
Surface Area
Surface SDP 3.600 m2
Dates
Studies : 2011 - 2014
Construction site : 2014 - 2016
Delivery
Delivered in November 2016
>
<
-
Cinema Alésia Gaumont-Pathé
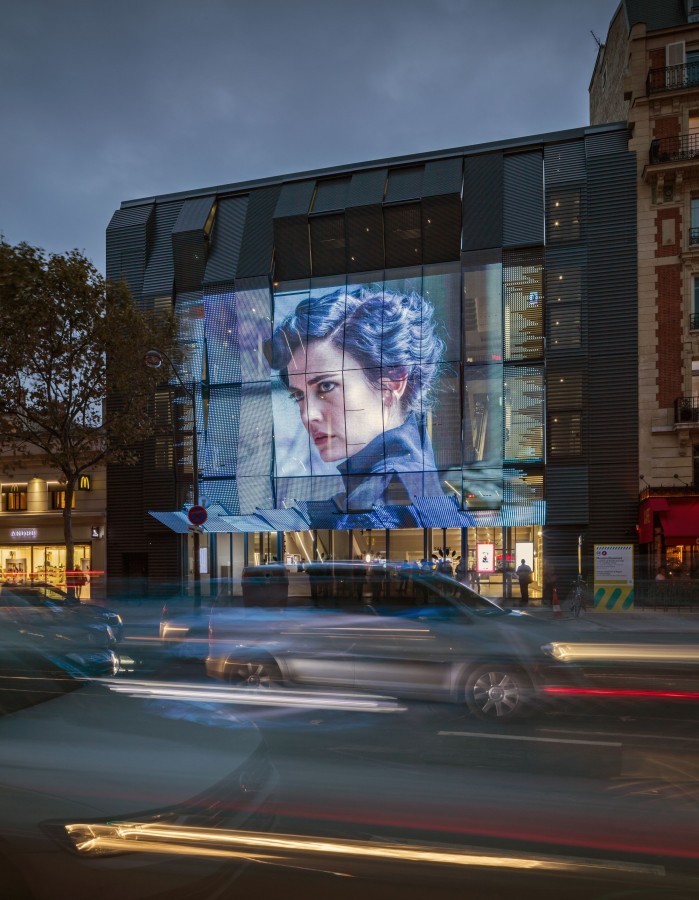 ©Guillaume GuérinCinema Alésia Gaumont-Pathé
©Guillaume GuérinCinema Alésia Gaumont-Pathé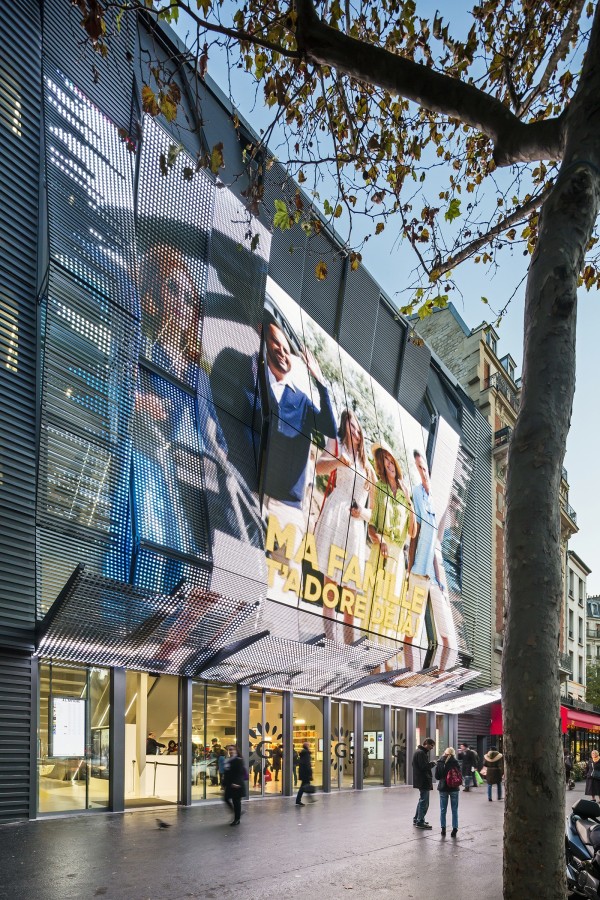 ©Luc BoeglyCinema Alésia Gaumont-Pathé
©Luc BoeglyCinema Alésia Gaumont-Pathé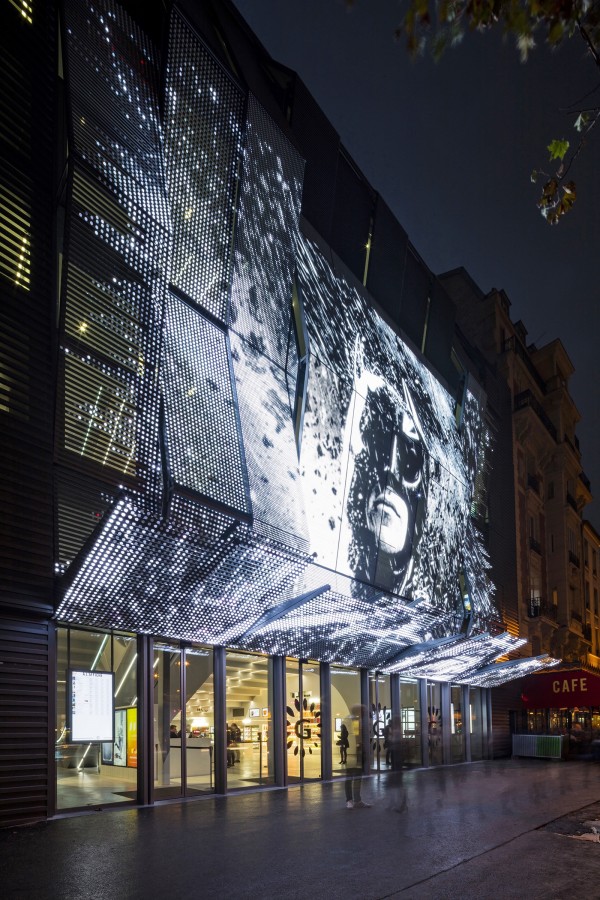 ©Guillaume GuérinCinema Alésia Gaumont-Pathé
©Guillaume GuérinCinema Alésia Gaumont-Pathé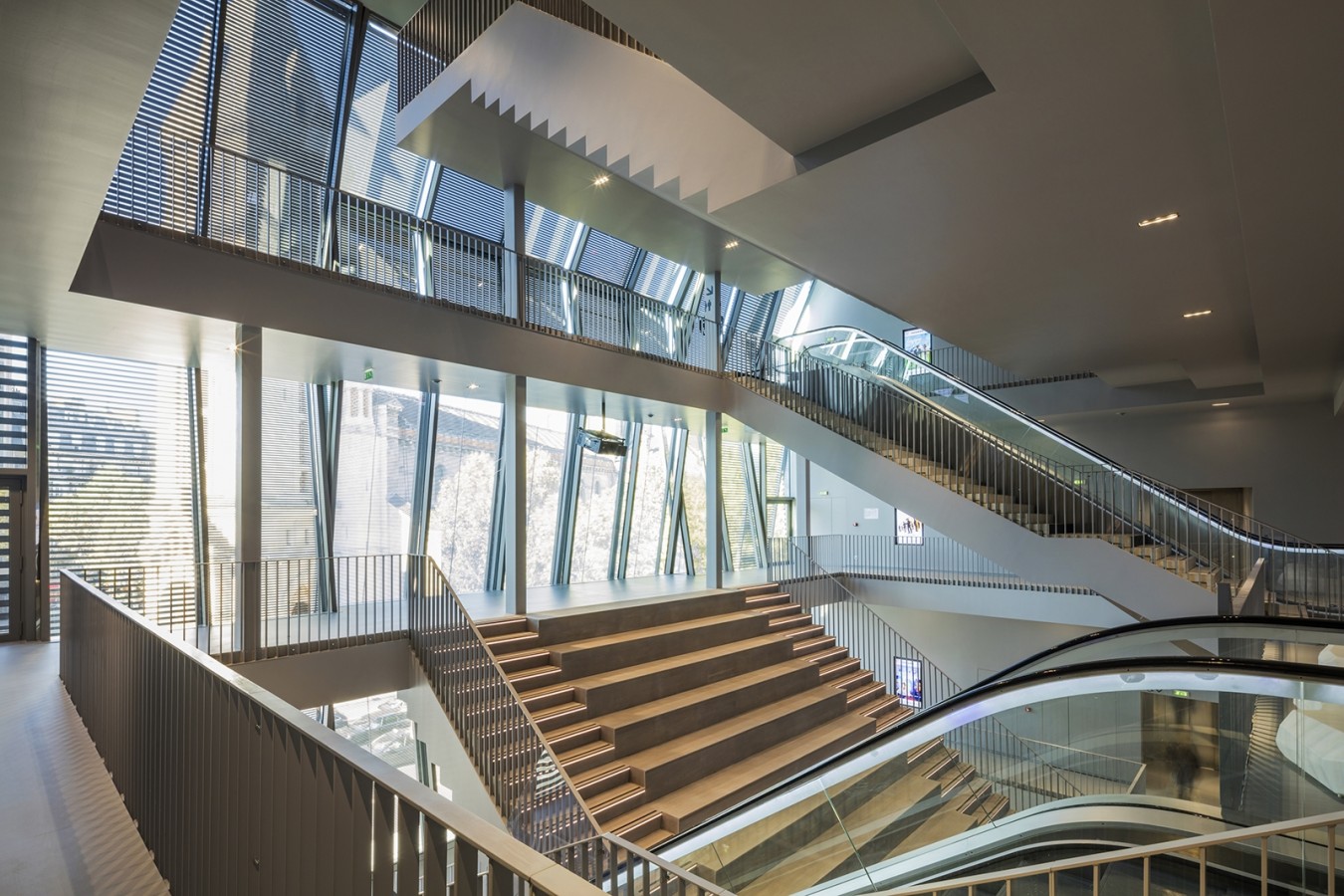 ©Guillaume GuérinCinema Alésia Gaumont-Pathé
©Guillaume GuérinCinema Alésia Gaumont-Pathé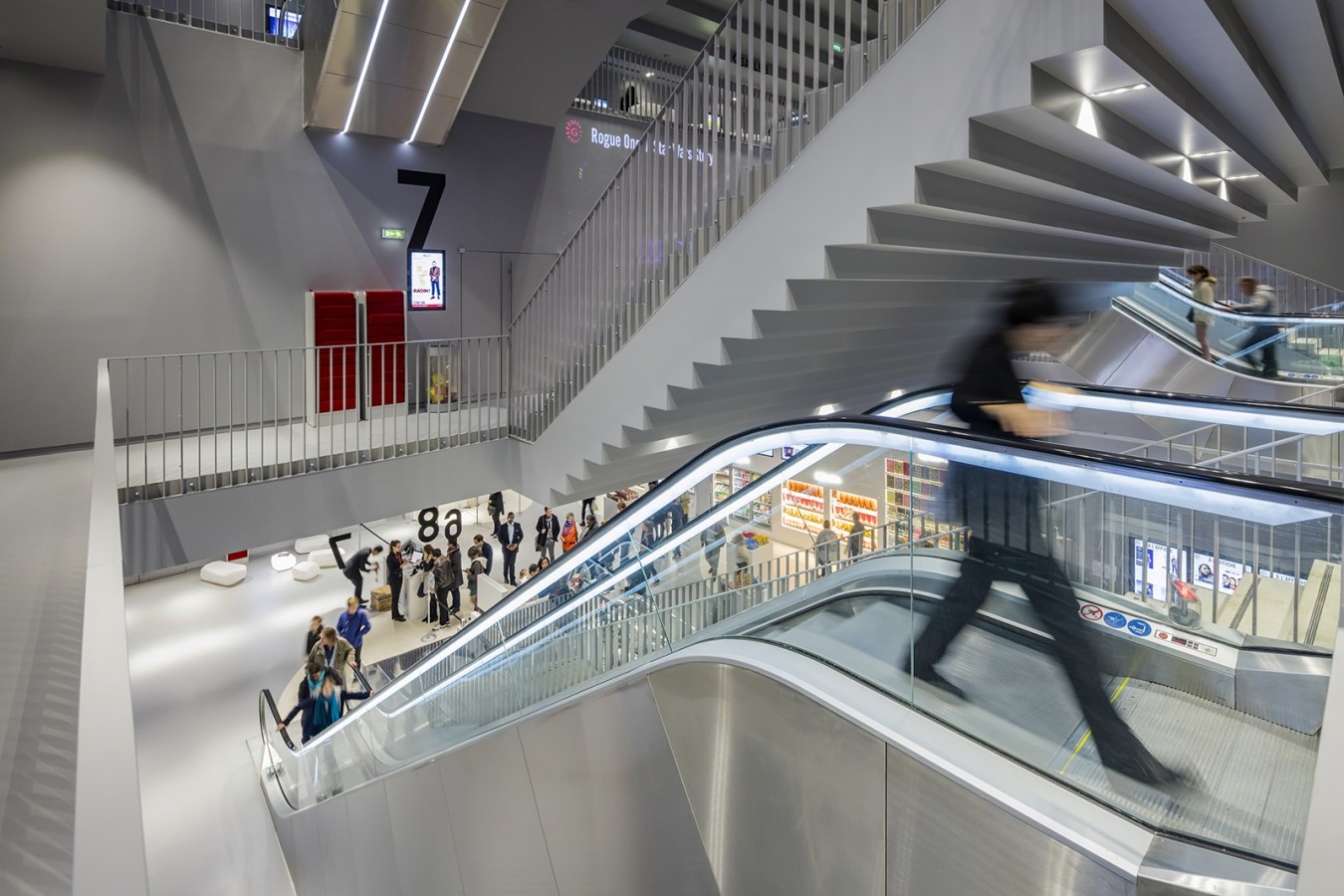 ©Guillaume GuérinCinema Alésia Gaumont-Pathé
©Guillaume GuérinCinema Alésia Gaumont-Pathé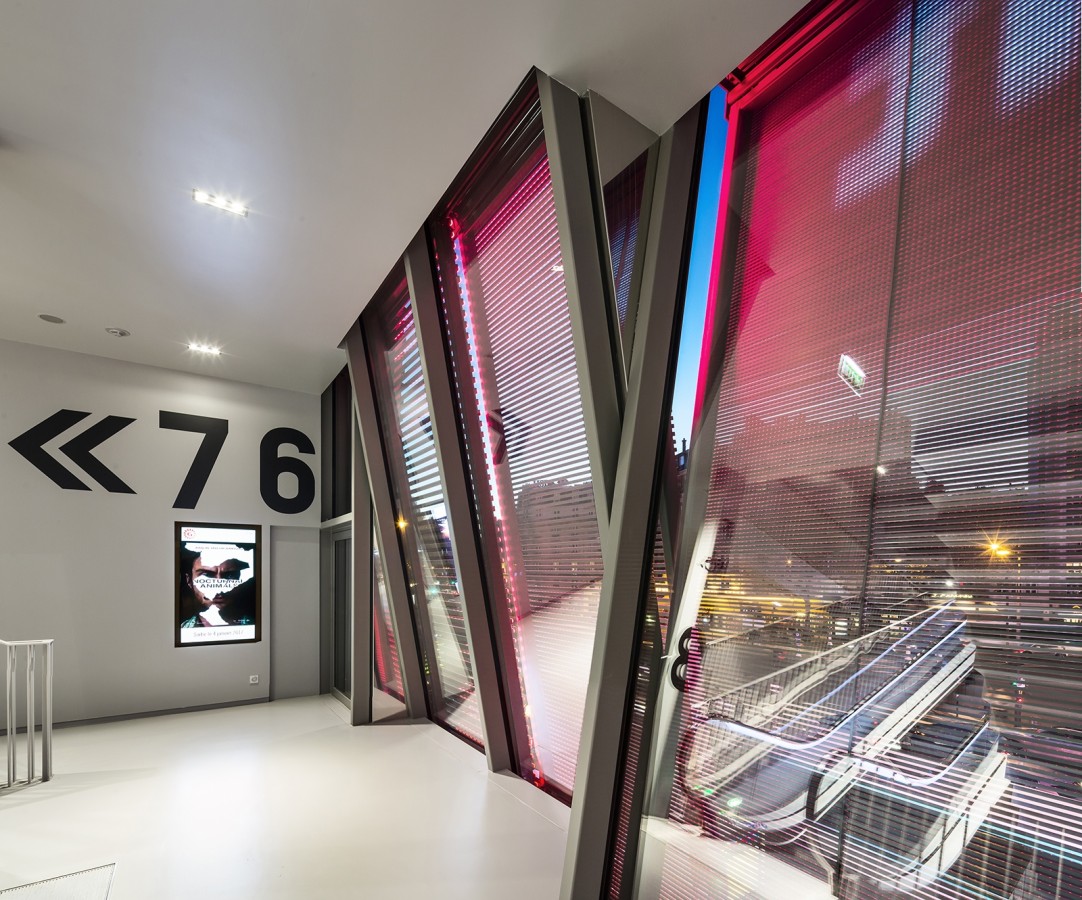 ©Luc BoeglyCinema Alésia Gaumont-Pathé
©Luc BoeglyCinema Alésia Gaumont-Pathé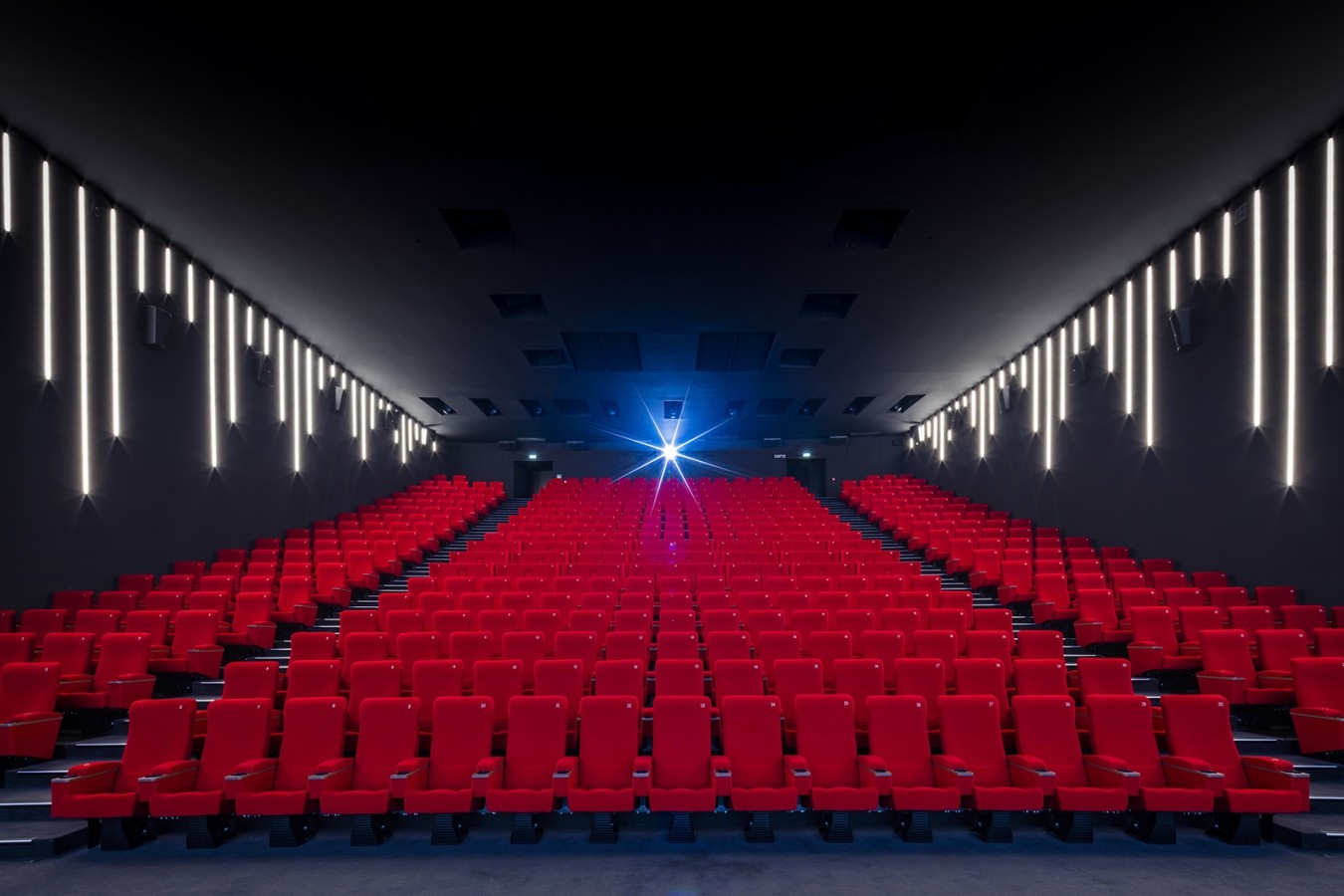 ©Guillaume GuérinCinéma Alésia Gaumont-Pathé
©Guillaume GuérinCinéma Alésia Gaumont-Pathé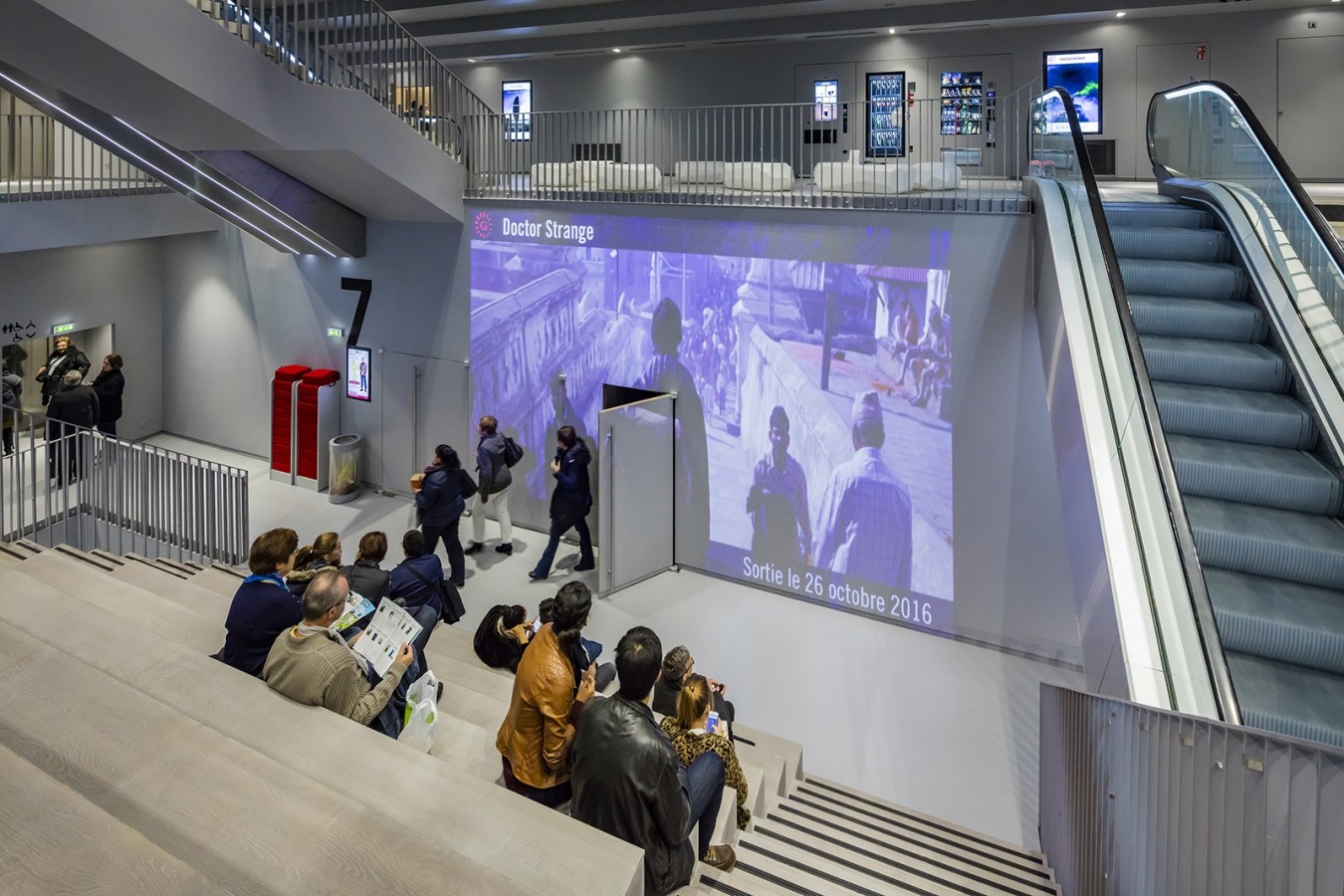 ©Guillaume GuérinCinema Alésia Gaumont-Pathé
©Guillaume GuérinCinema Alésia Gaumont-Pathé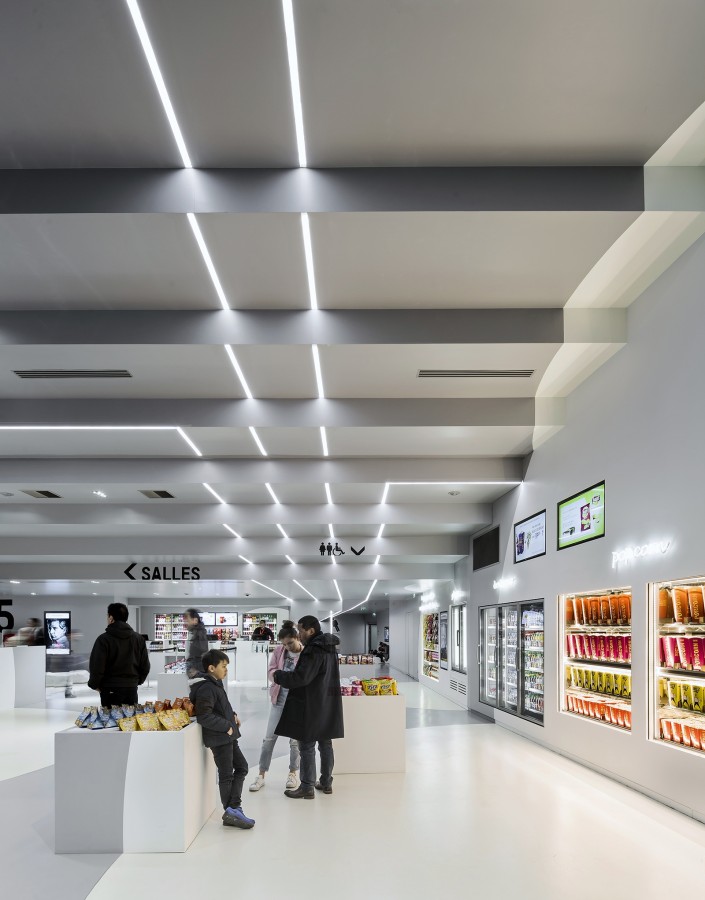 ©Luc BoeglyCinema Alésia Gaumont-Pathé
©Luc BoeglyCinema Alésia Gaumont-Pathé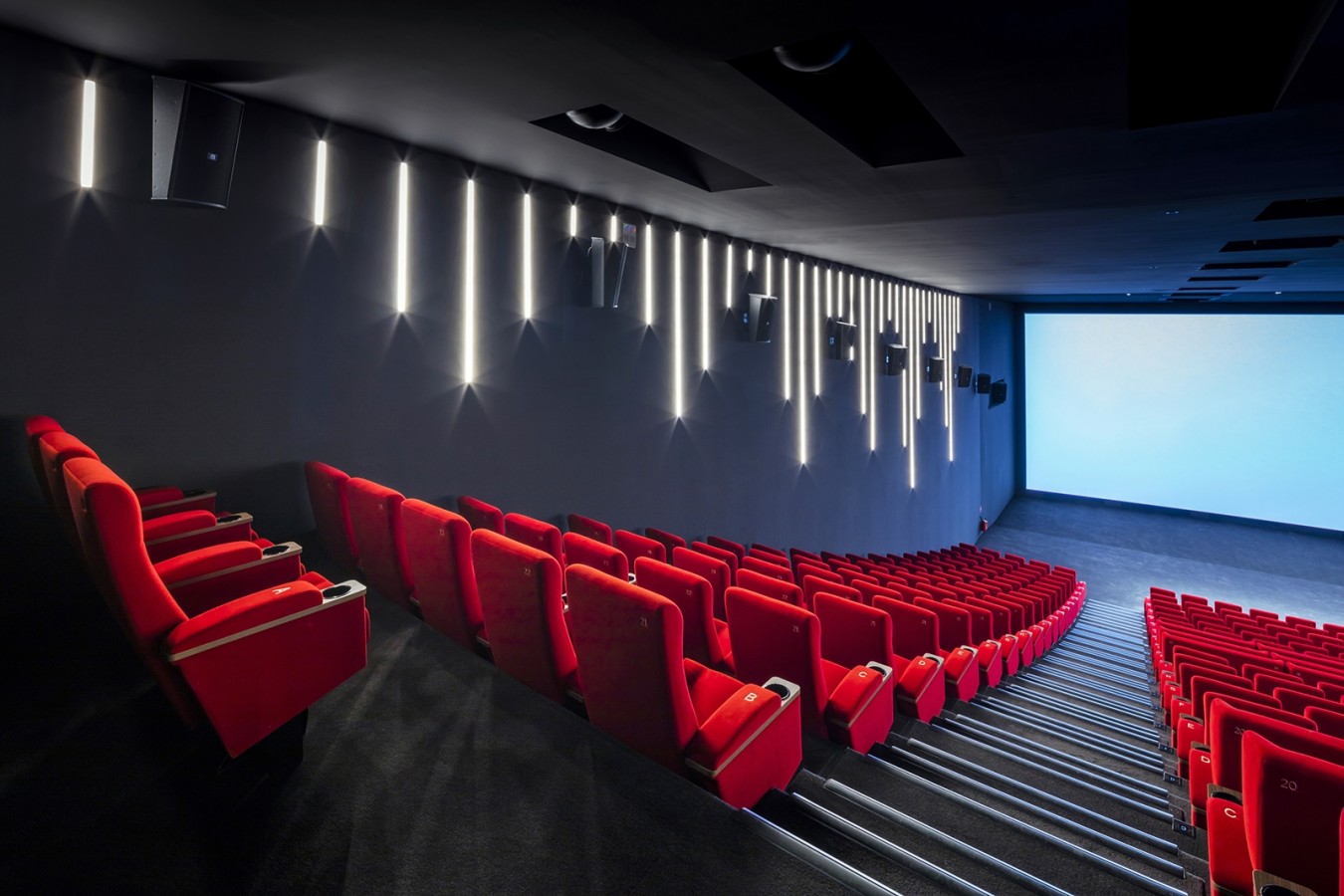 ©Guillaume GuérinCinema Alésia Gaumont-Pathé
©Guillaume GuérinCinema Alésia Gaumont-Pathé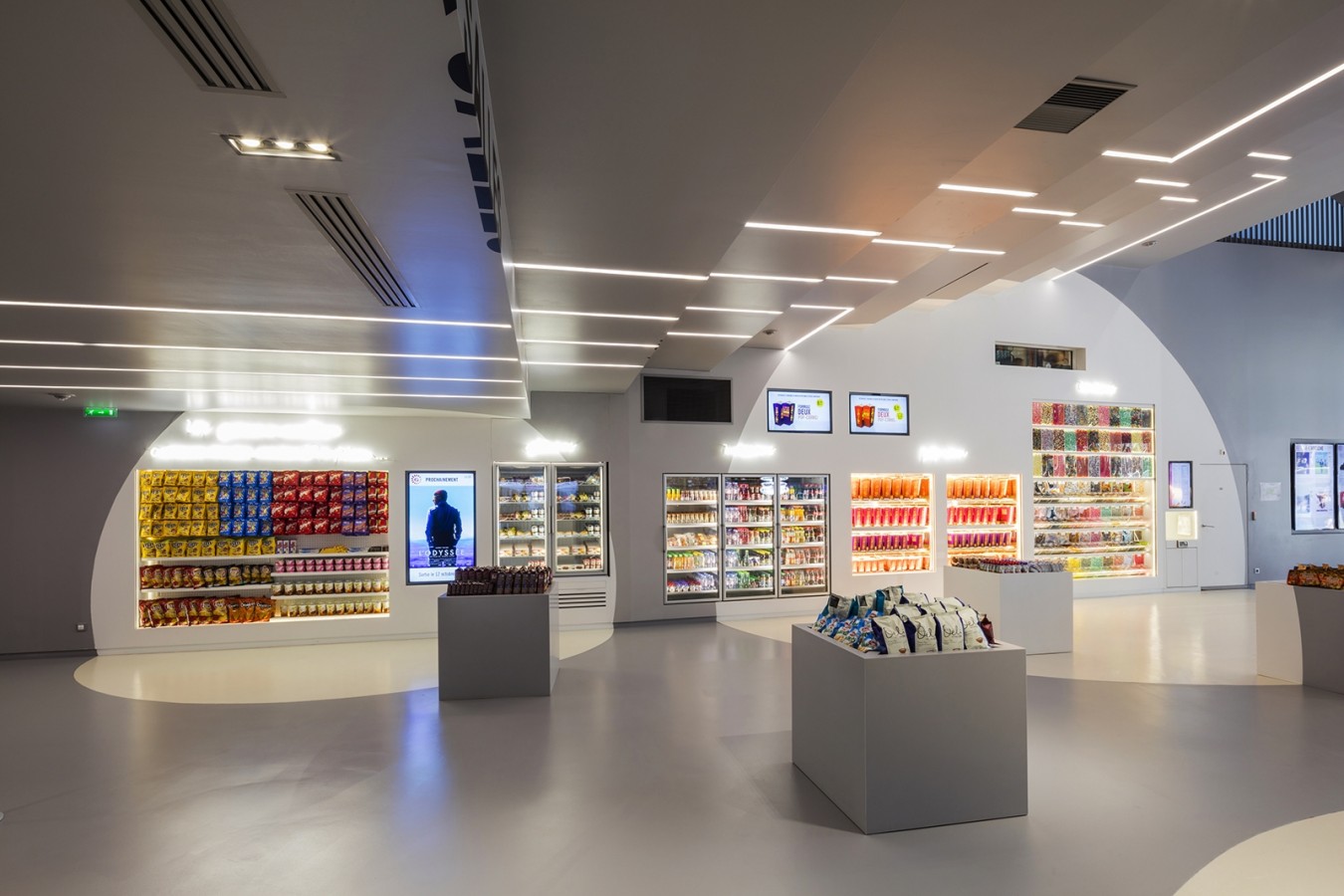 ©Guillaume GuérinCinema Alésia Gaumont-Pathé
©Guillaume GuérinCinema Alésia Gaumont-Pathé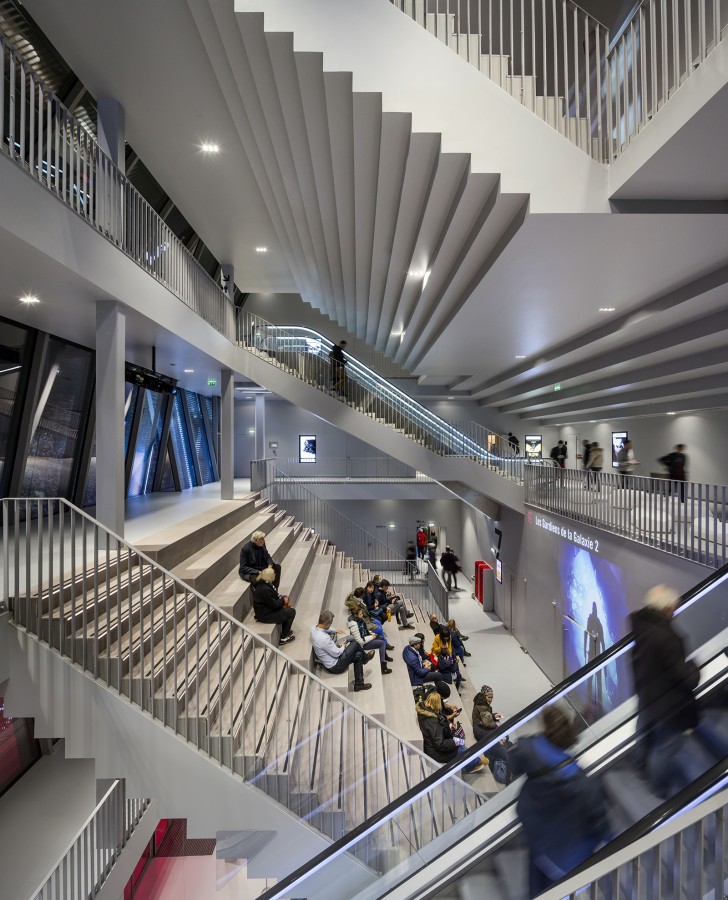 ©Luc BoeglyCinema Alésia Gaumont-Pathé
©Luc BoeglyCinema Alésia Gaumont-Pathé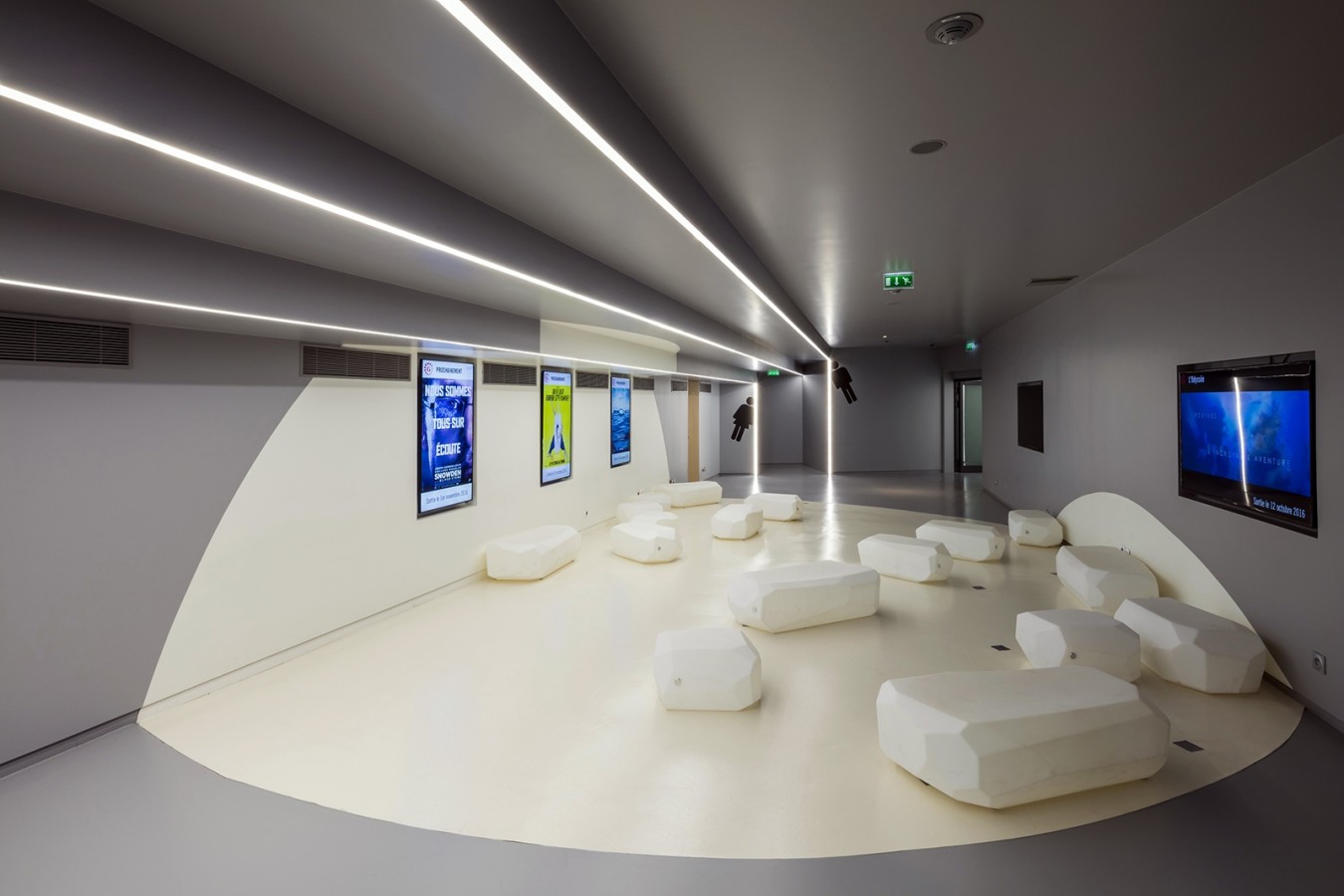 ©Guillaume GuérinCinema Alésia Gaumont-Pathé
©Guillaume GuérinCinema Alésia Gaumont-Pathé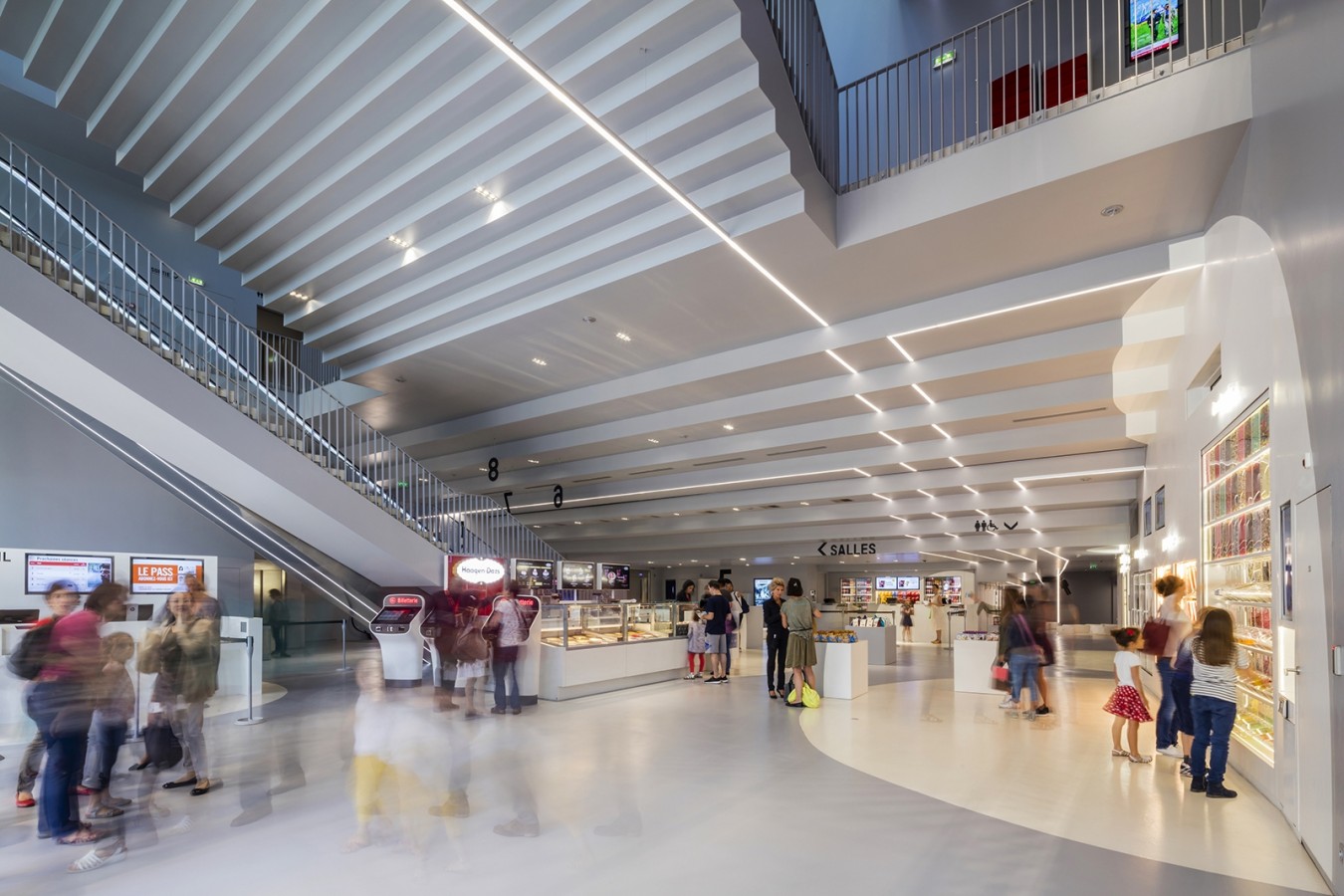 ©Guillaume Guérin
©Guillaume Guérin
see also



