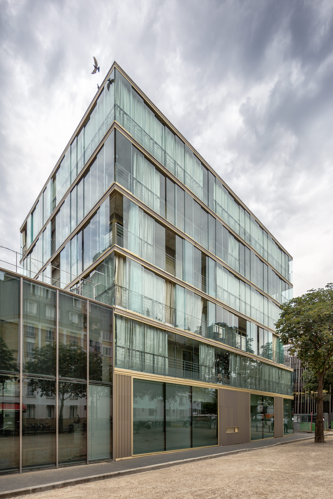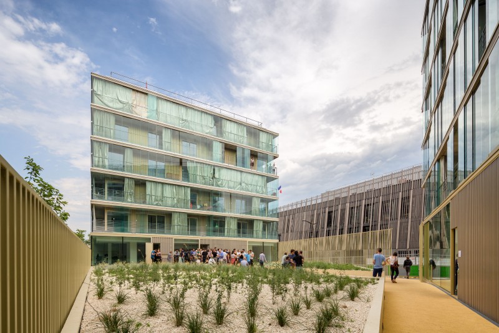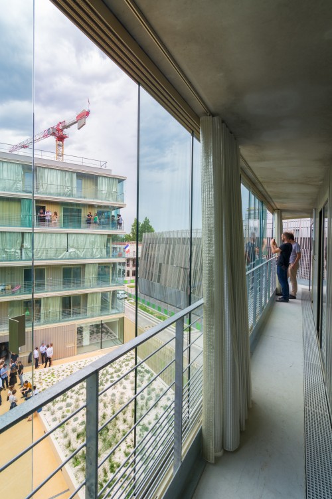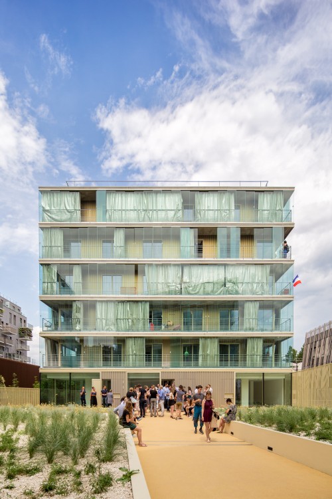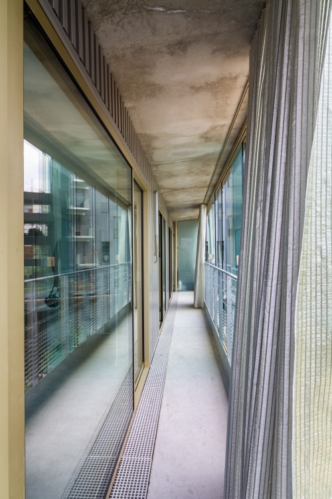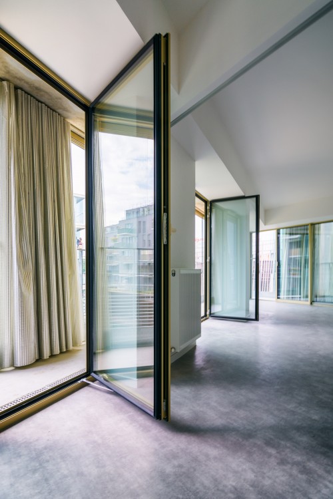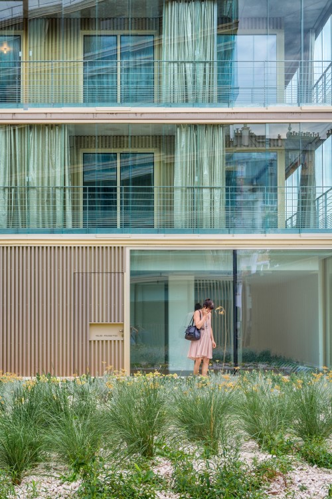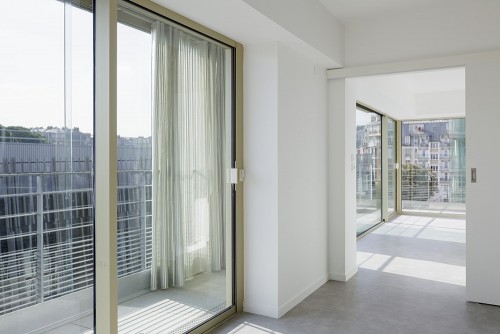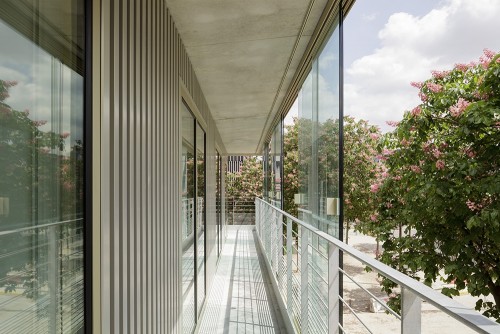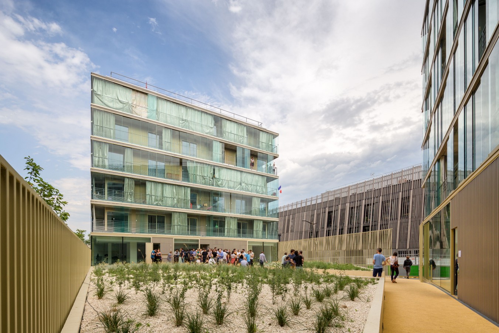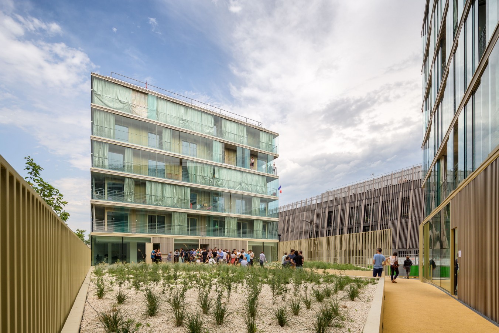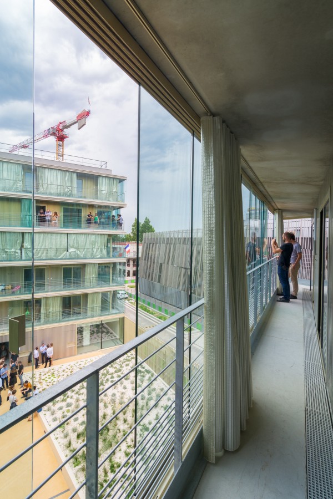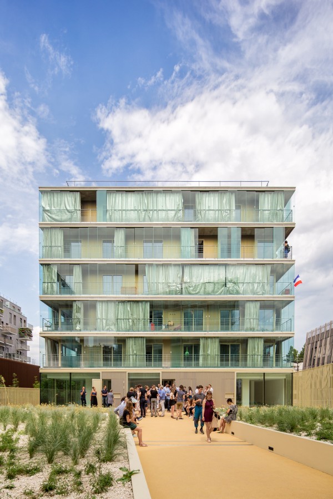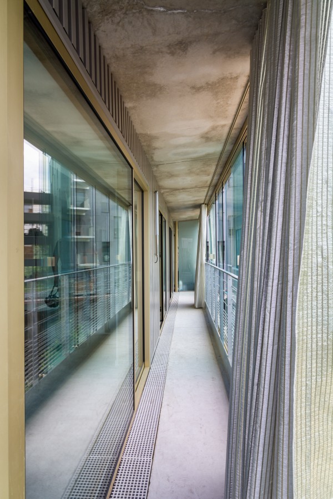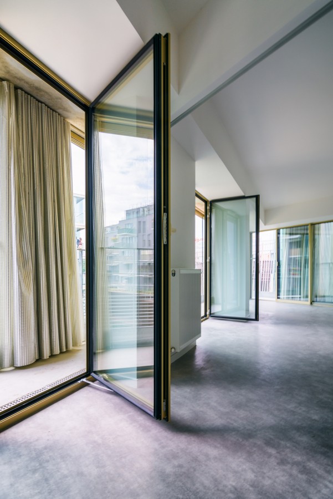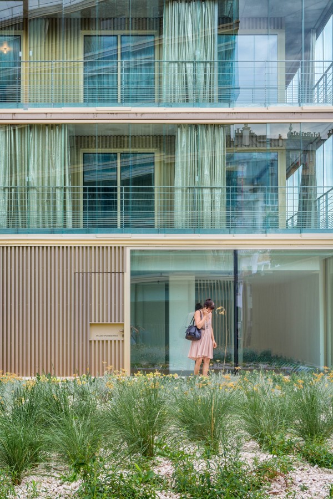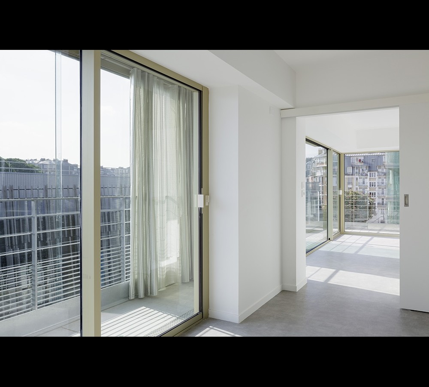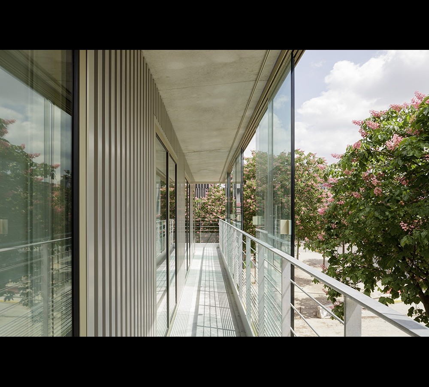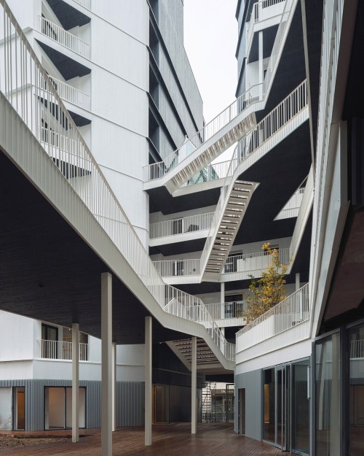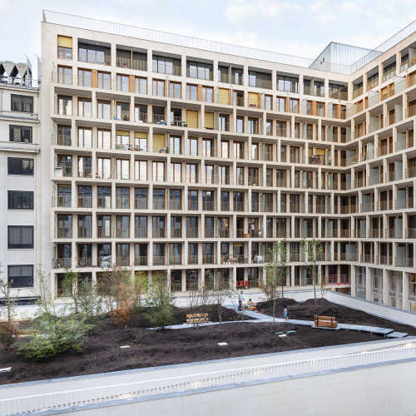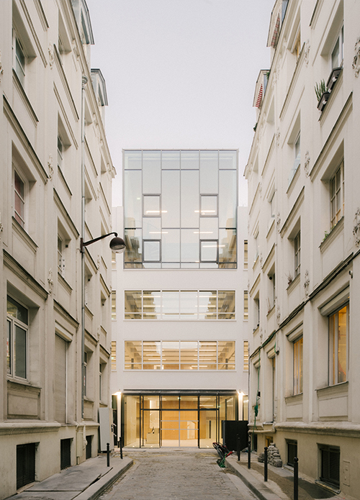In terms of housing, the Modernism of the twenties has defined the ideal : “Light, air, sun.”
This ideal has remained until today and has resisted all criticism that has
been made to modernist architecture.
Today, the issues we challenge in the design of the apartment building in Paris Montmartre are: which concept could preserve the qualities of modernity while responding adequately both to the context and today’s energy requirements? How to combine these ambitions with a limited budget and time frame? And finally, how to design dwellings of an extraordinary quality, that are both durable and economically feasible?
The project proposes to create a continuous second facade layer of movable glass partitions of single glazing. In between the two facade layers, an extra space is created, which can be used both as an outside space and an extension of the living space. This winter garden provides all- season use, works as a climate and noise buffer and by that becomes part of the overall energy concept of the building.
Today, the issues we challenge in the design of the apartment building in Paris Montmartre are: which concept could preserve the qualities of modernity while responding adequately both to the context and today’s energy requirements? How to combine these ambitions with a limited budget and time frame? And finally, how to design dwellings of an extraordinary quality, that are both durable and economically feasible?
The project proposes to create a continuous second facade layer of movable glass partitions of single glazing. In between the two facade layers, an extra space is created, which can be used both as an outside space and an extension of the living space. This winter garden provides all- season use, works as a climate and noise buffer and by that becomes part of the overall energy concept of the building.



