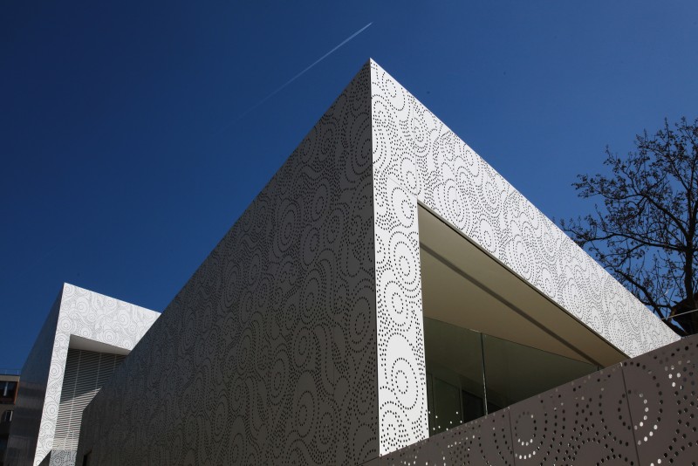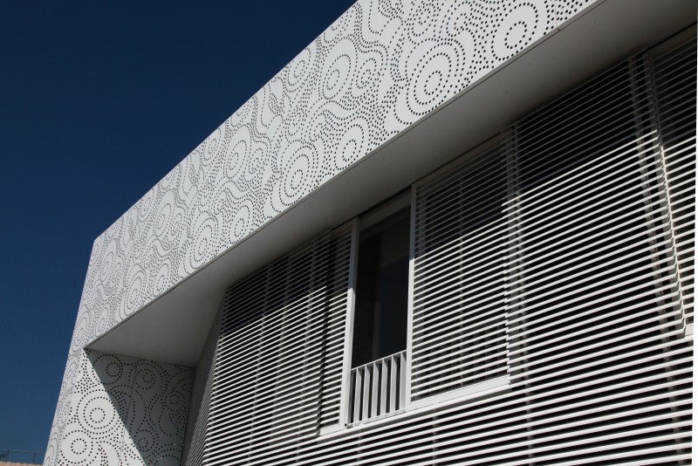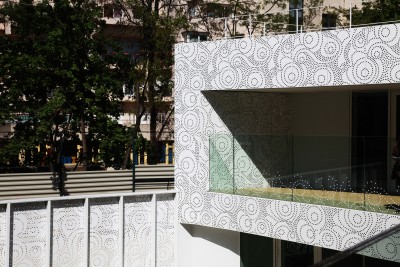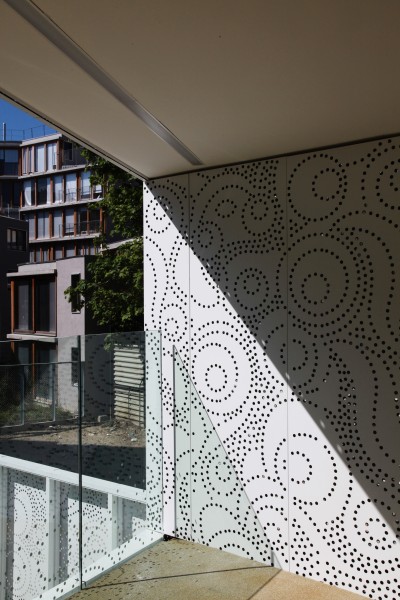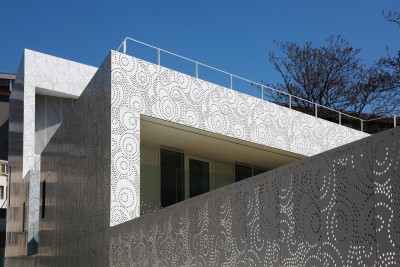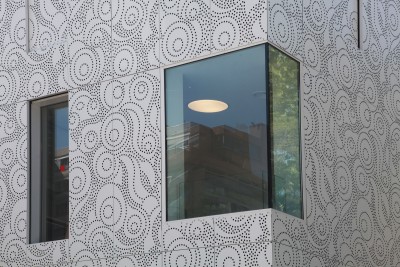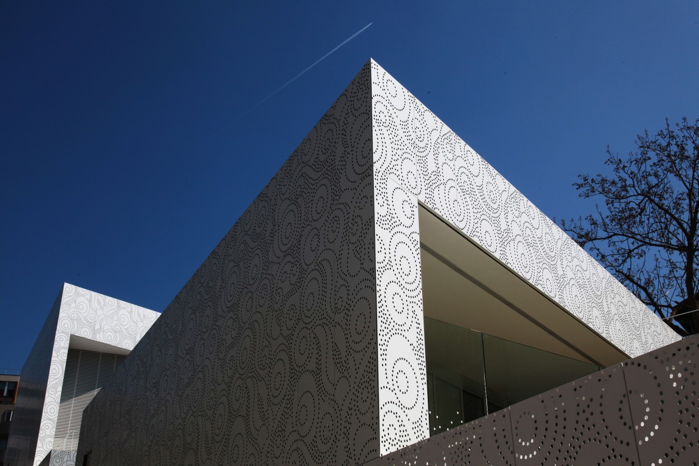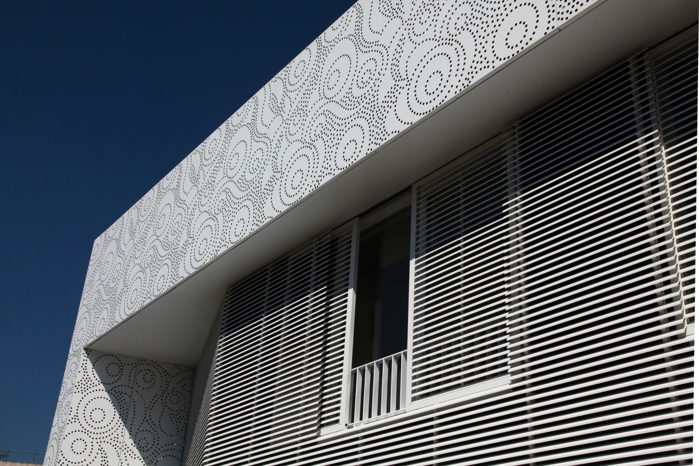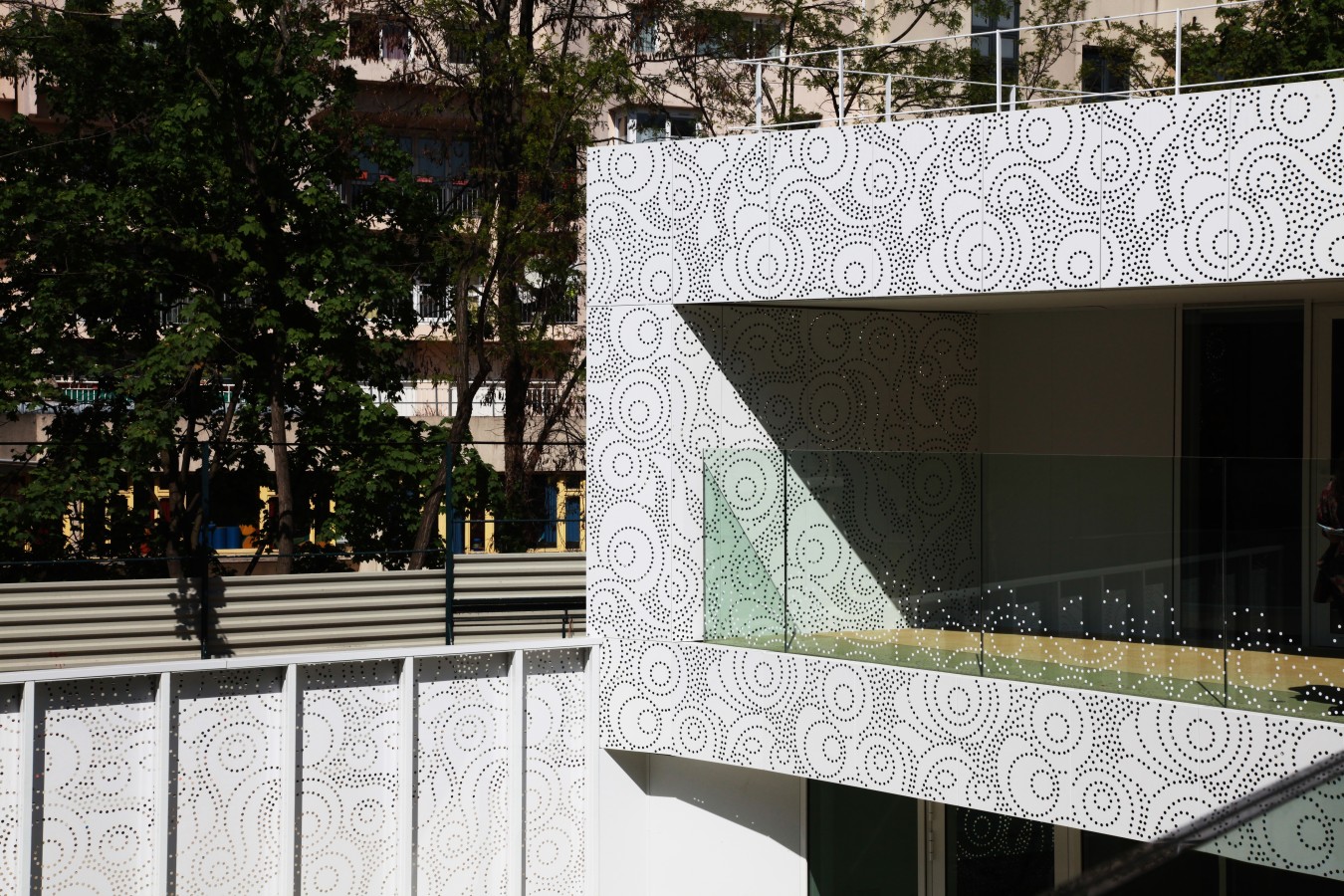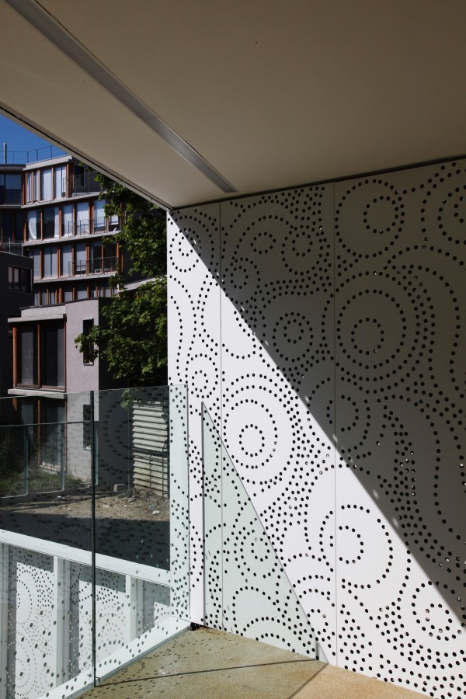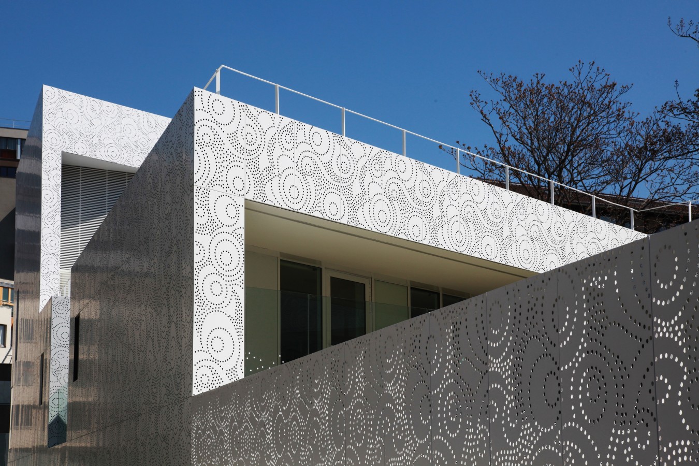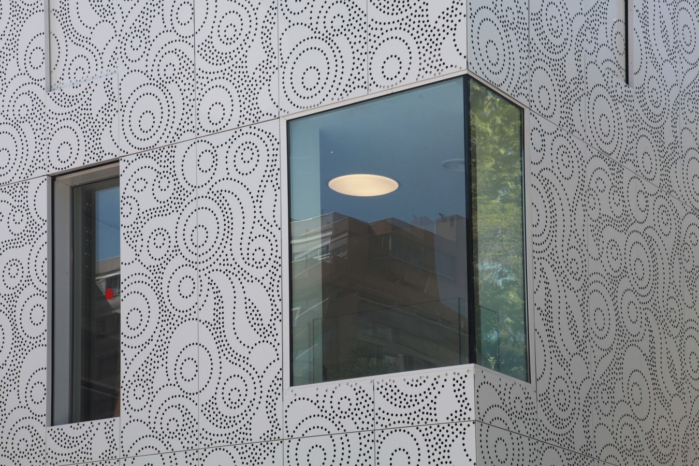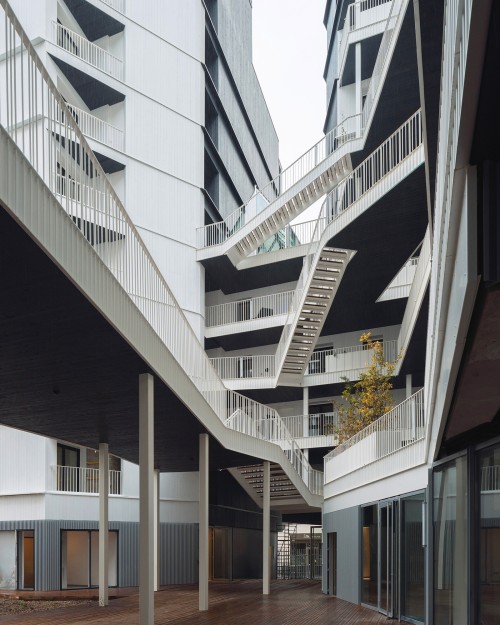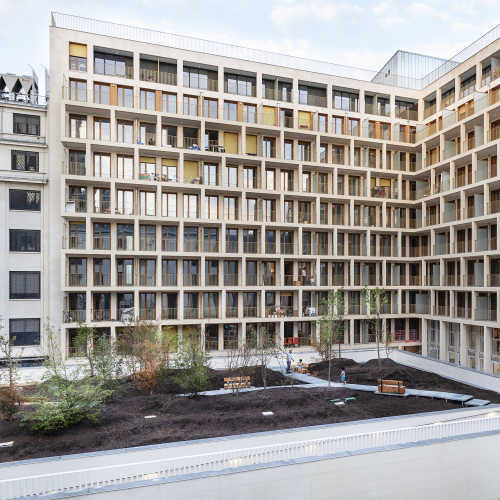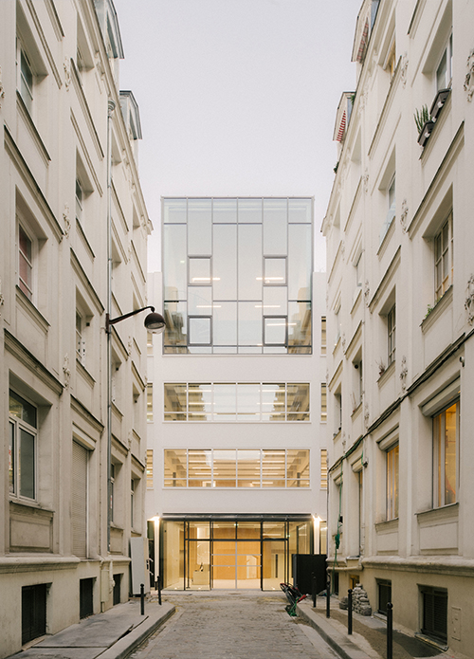The entrance to the daycare is situated on the north face, where the plot is. The lift is near the entrance. The service rooms which need an access for deliveries are situated all along the corridor, in broken lines, in between the rooms. The hall in the centre of the facility absorbs all the angular irregularities. The building’s length calls for an interior patio to provide the service rooms with natural light. It will also be important for thermal regulation, especially during summertime.
The garden at the end of the plot which has a maple tree and some bushes, is situated on a slop and provides an access to the public passageway.



