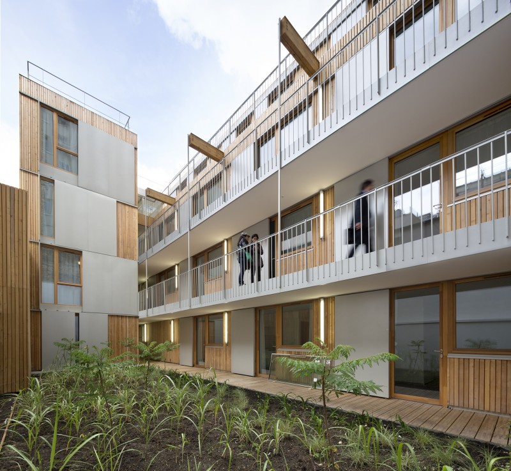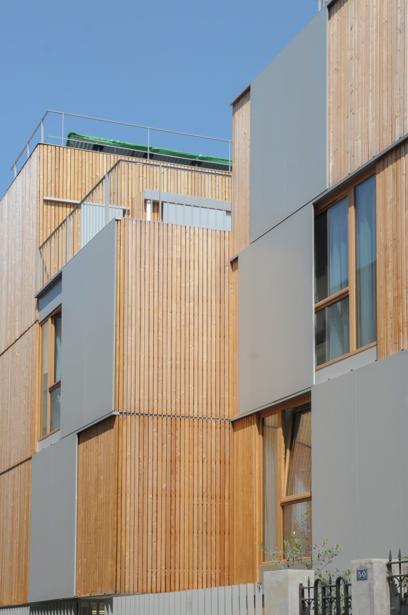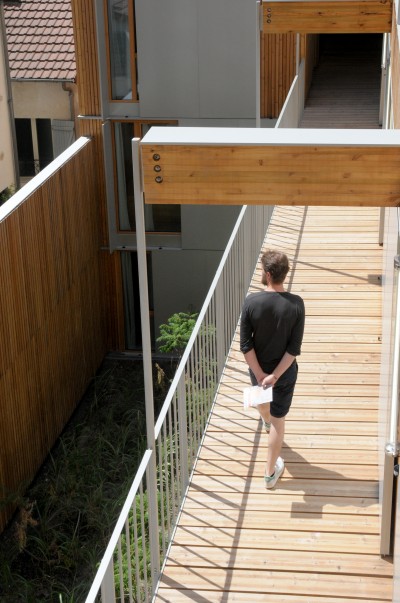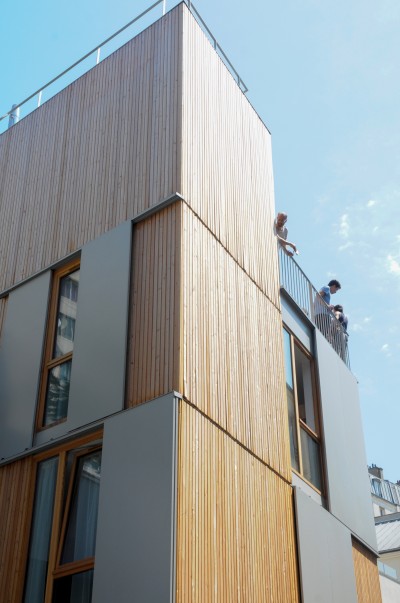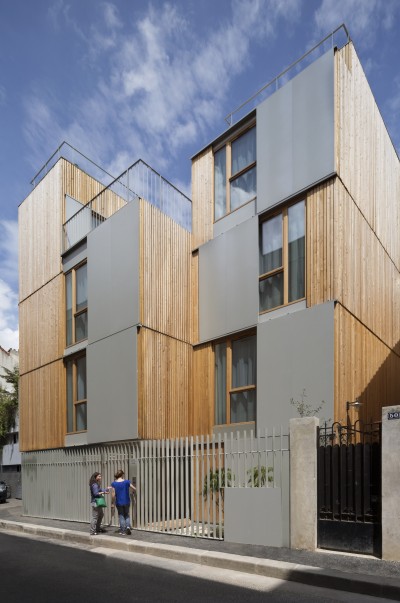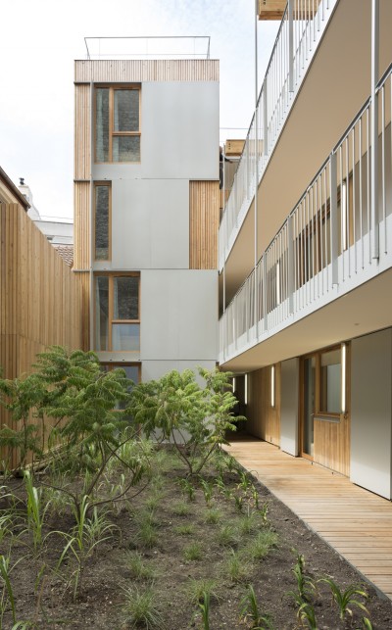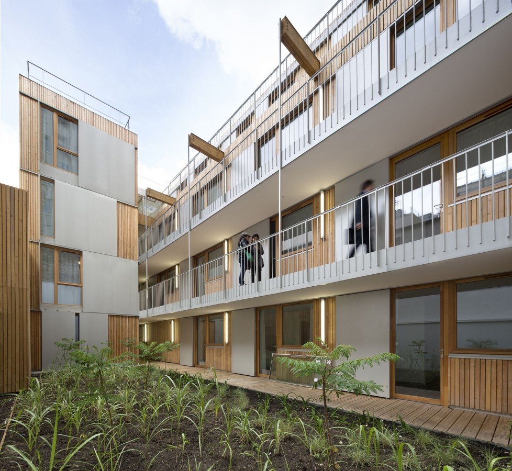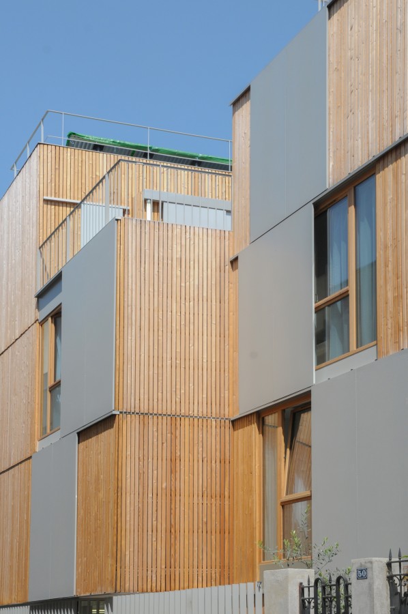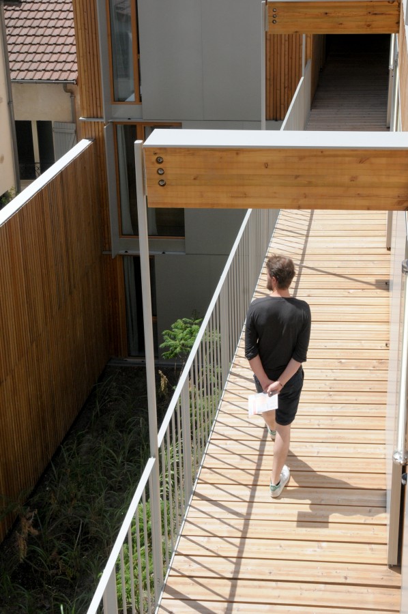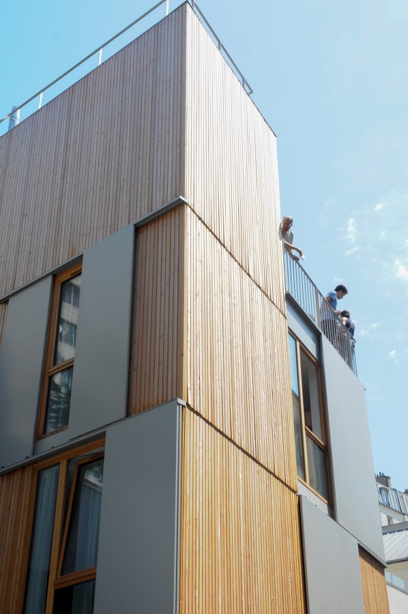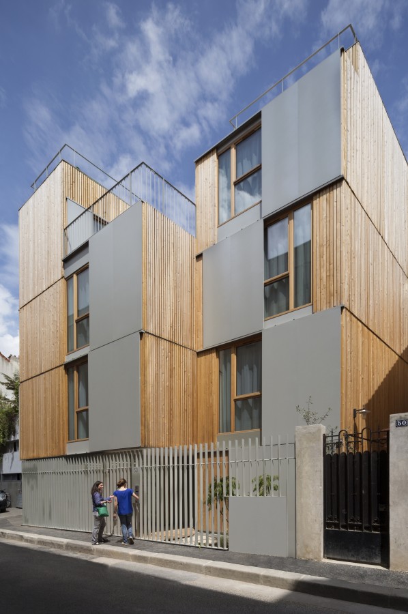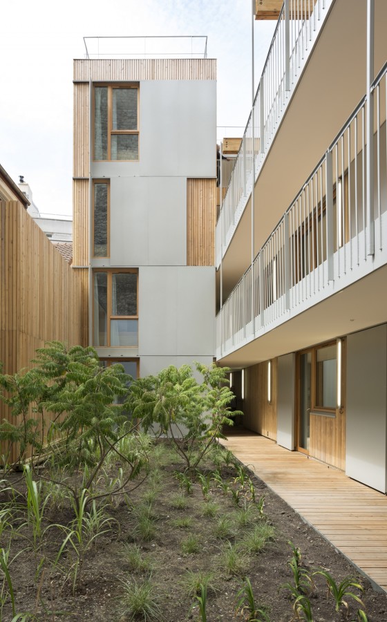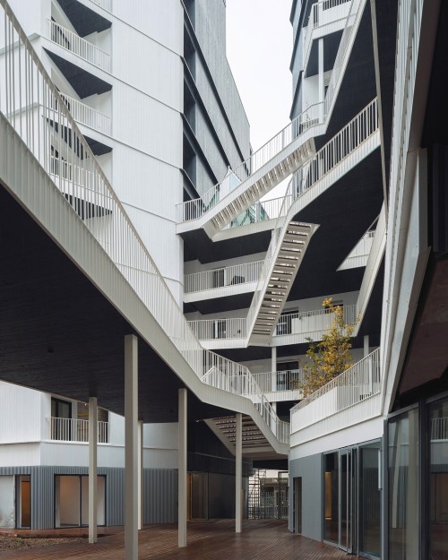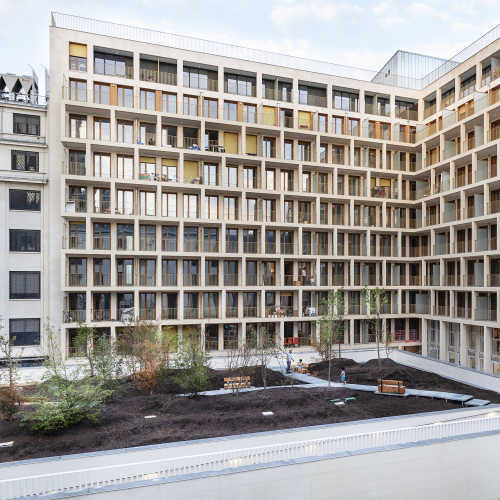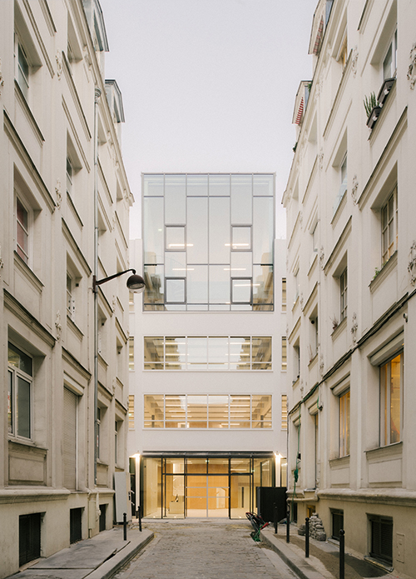" The topography makes Paris a particularly expressive urban landscape, characterized by difference in height more than 10 meters, vertically situated buildings street of Pyrenees. This gap from altimetry amplified by the big height of accommodate existing ( t+7 ), contrast in a striking way with the very low(weak) surface of the plot of land (299m ²) and its narrowness (10m).
By taking into account the relative inaccessibility of the plot of land through a way of less than 6 meters, the construction of the project was developed on the principle of the said sector "sandbank". From this perspective, the building is completely designed in wooden, whether it is for the facing of facades, ground of passageways, of the collective staircase as well as the expanding structure (wall and floor). "
Babin + Renaud architects
Project management: Babin + Renaud Architectes
Project manager: Paris Habitat - OPH
Address: 52 street of Waterfalls, Paris 20



