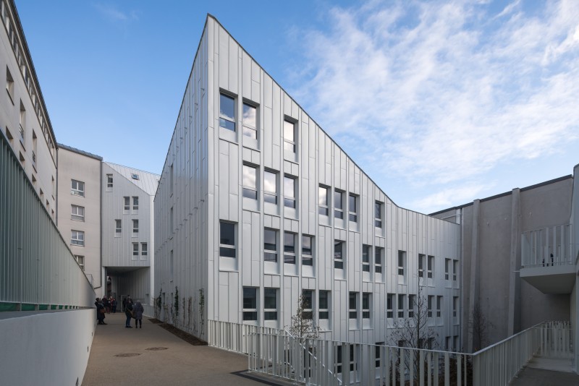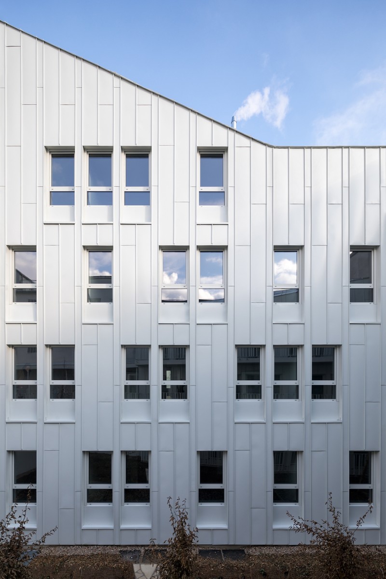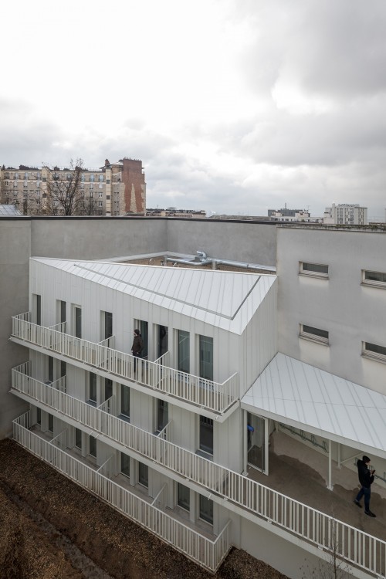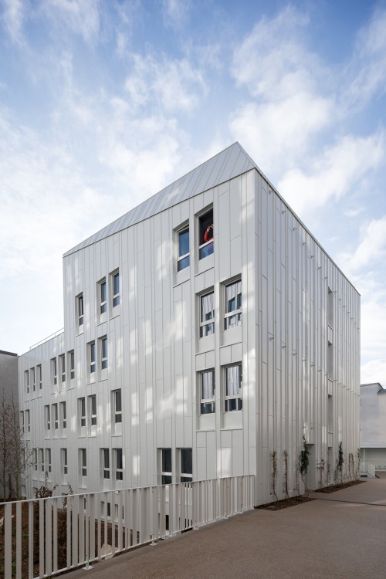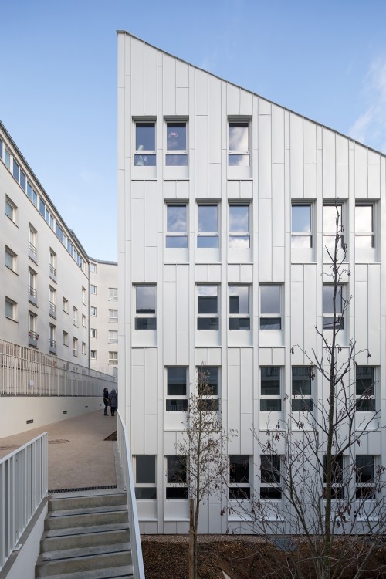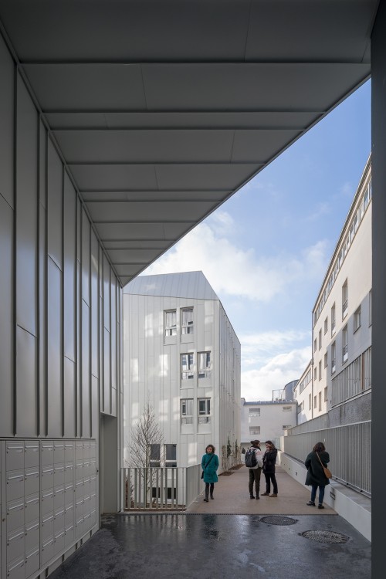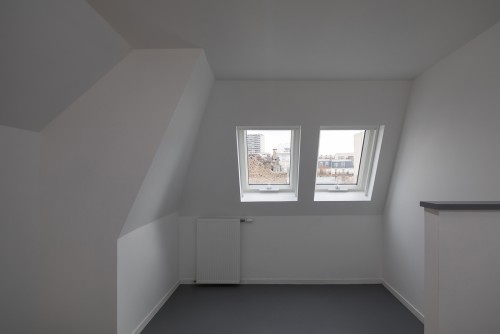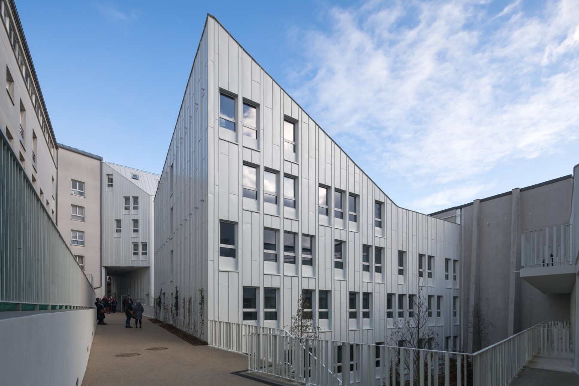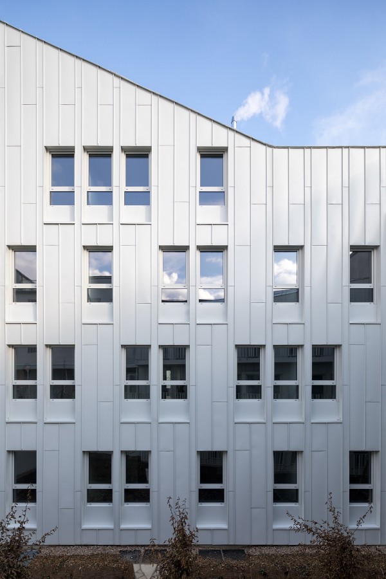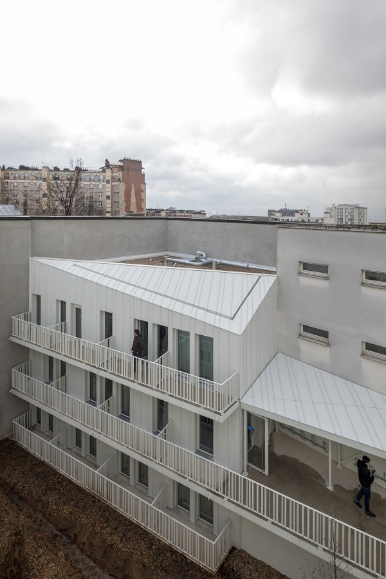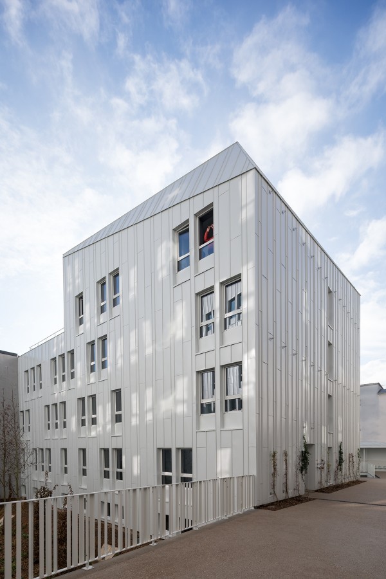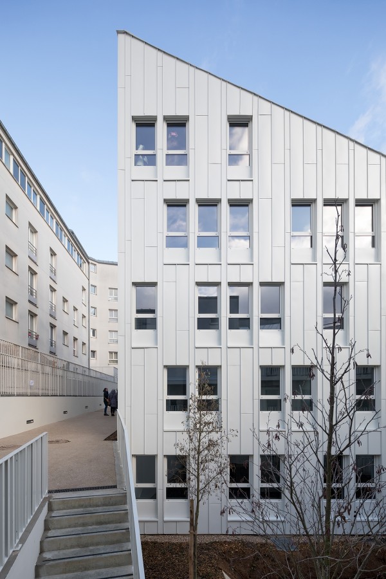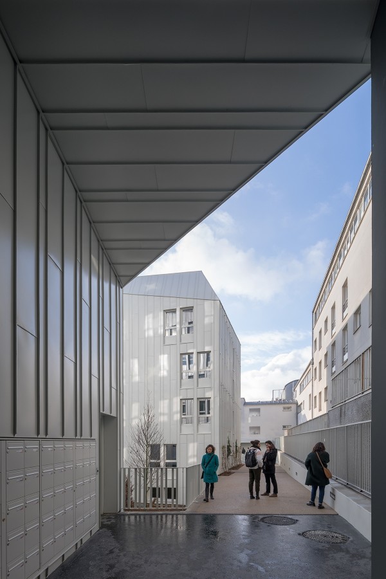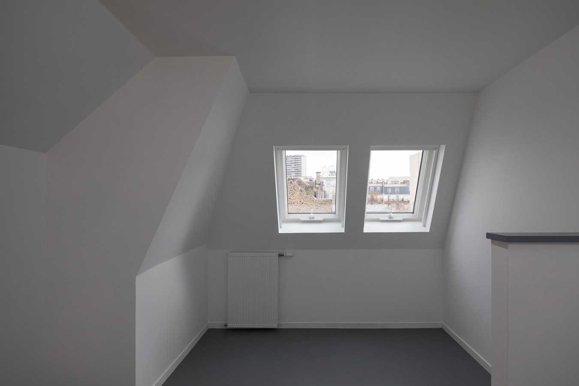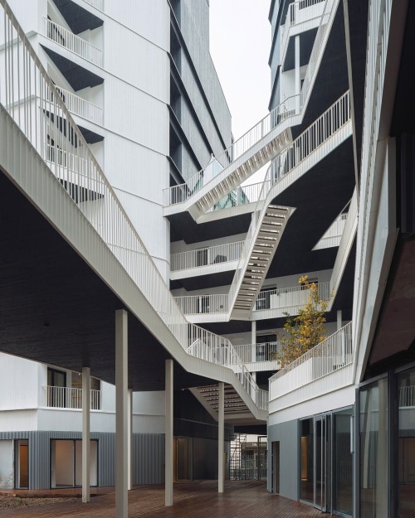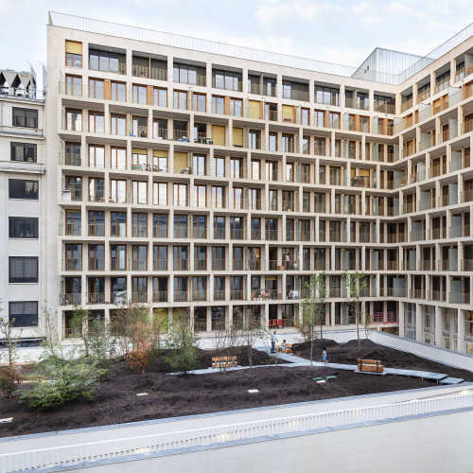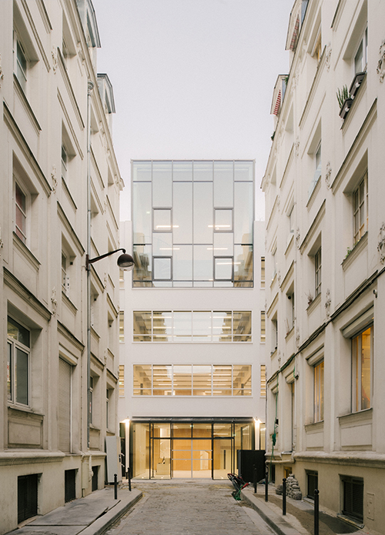This feature requires cookies to be enabled
You can update your settings here
" The programme involves the construction of 131 single-story units with shared areas required for the operation of the residence. The project consists of three buildings that from the street stand like a comb along the string wall in a descending sequence following the natural incline of the land.
The attic spaces are approached according to the classic Parisian interpretation, modernized by a monolithic treatment and continuity of materials between walls and roof. The exterior of the facades is made of white zinc and allows for a hidden recessed gutter and down pipe that underlines and complements the contemporary translation of the "classic" line of the project. The buildings are separated by green areas whose lively planted topography prevents any form of use for parking or storage. These green areas extend up the string walls on metal cable trellises. The artist Jérome Mesnager realised a mural painting into the entrance, in the tradition of the "rue du retrait", active location of streetart in Paris. "
Philéas, architect
Philéas, architect




