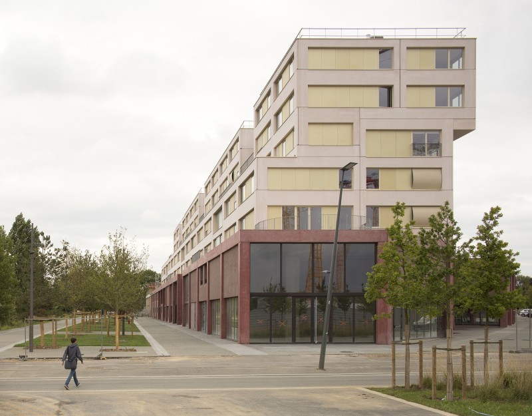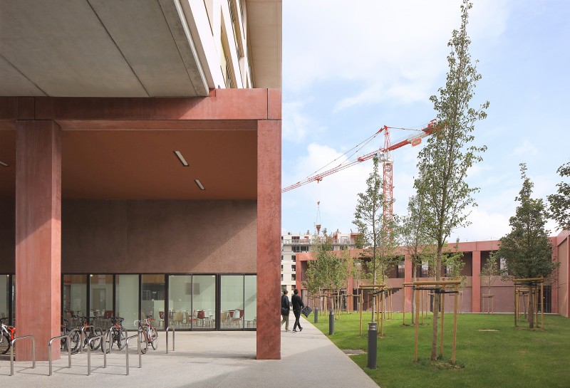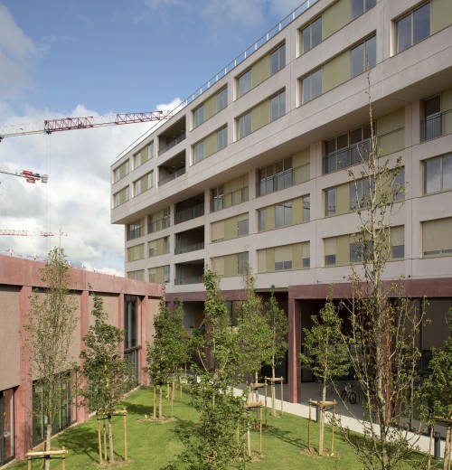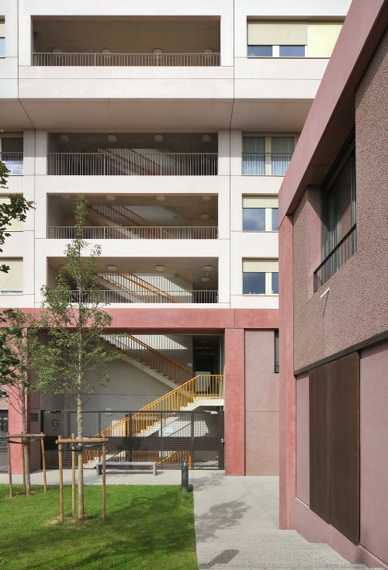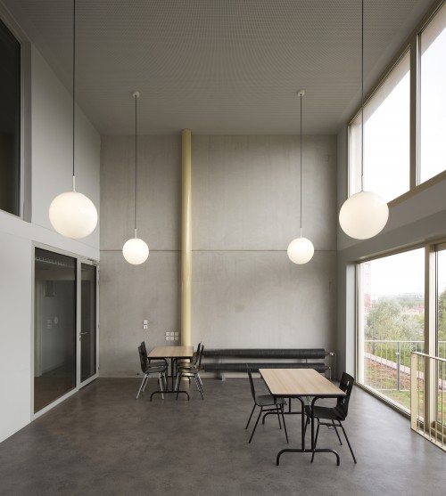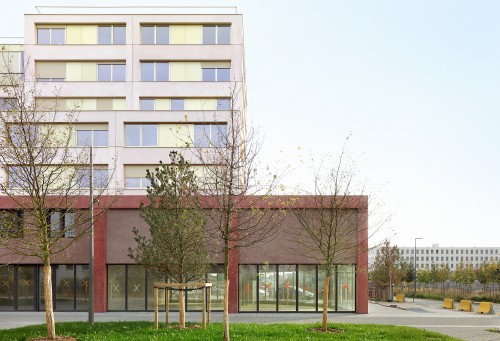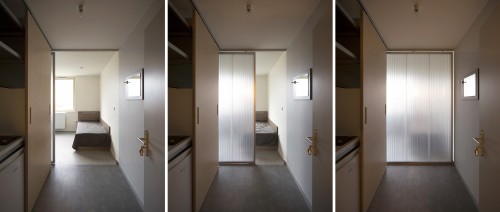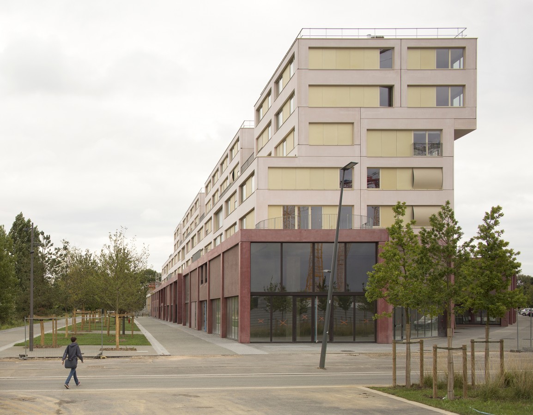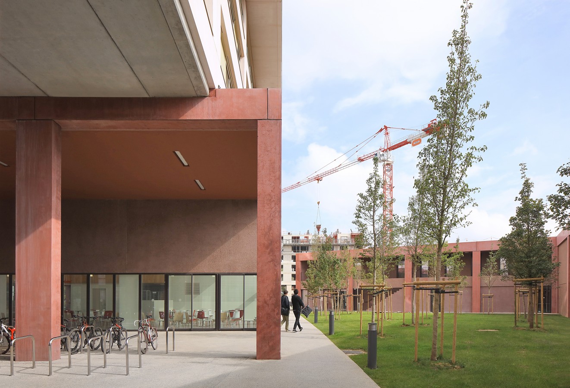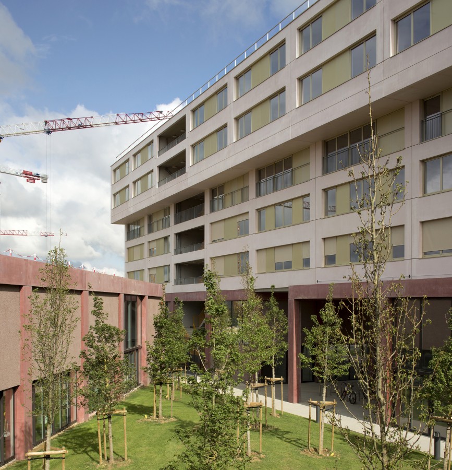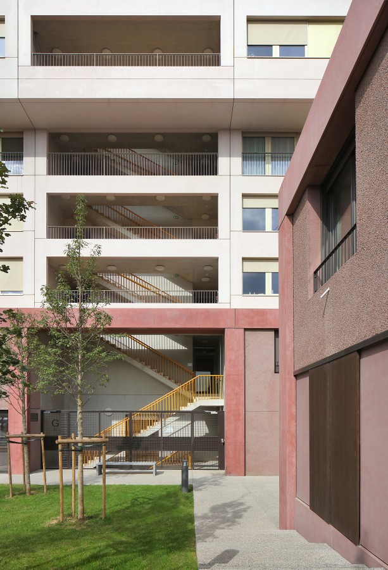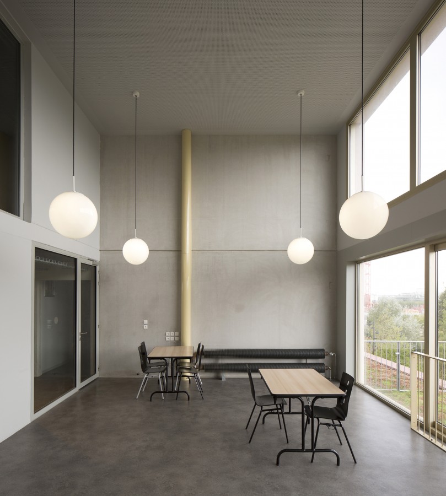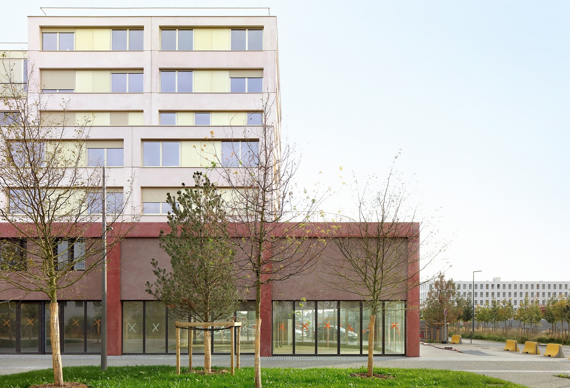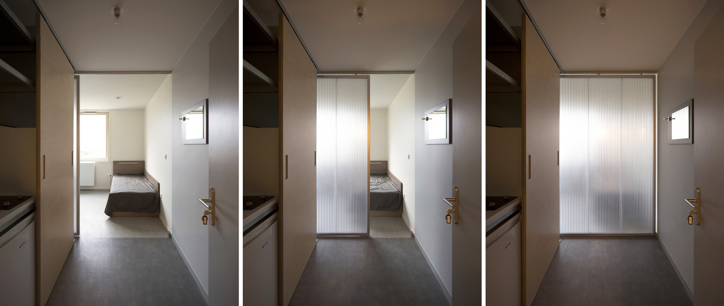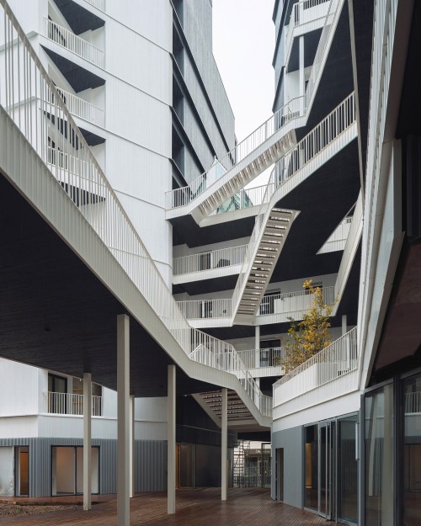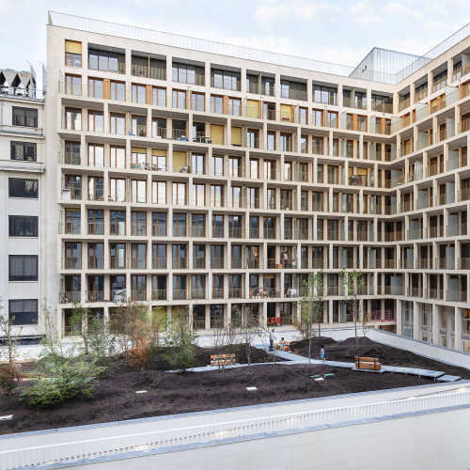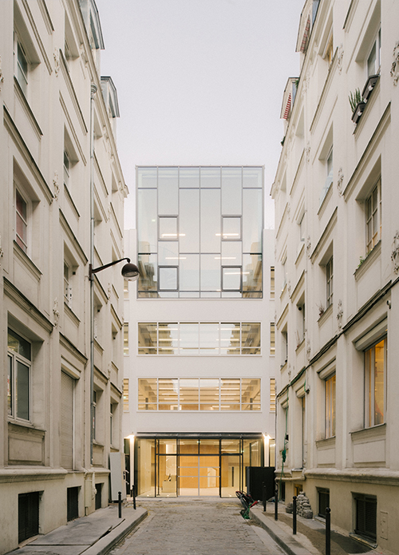This feature requires cookies to be enabled
You can update your settings here
" This project concerns the articulation of the metropolitan scale of the Plateau de Saclay with the more intimate scale of the dwellings themselves within a unitary architecture.
Most of the development is contained in a tiered, linear building aligned with the North boundary, thus marking the perimeter of this large block, and constituting a more informal built environment at its core, surrounded by low buildings, which qualify the open landscaped areas at ground level, subdivided into courtyards and gardens. This contrasting organisation is unified by the project's architectonic arrangement, which clearly distinguishes a twin-level base, common to all buildings and composed of wide concreter porticos, ochre red in colour, on which wide bay windows and panels of bush-hammered concrete alternate, and an upper core of light pink concrete which is smoother and more structured thanks to its prefabrication.
This ambition of the project also hinges on extensive typological diversity, on the presence of numerous shared dwellings (one-bedromm apartments, 4-bedroom apartments), and on the organisation of the dwellings around communal spaces (study rooms, laundries, outdoor terraces,ect) divided across the different levels. "
51n4e + Bourbouze & Graindorge
This ambition of the project also hinges on extensive typological diversity, on the presence of numerous shared dwellings (one-bedromm apartments, 4-bedroom apartments), and on the organisation of the dwellings around communal spaces (study rooms, laundries, outdoor terraces,ect) divided across the different levels. "
51n4e + Bourbouze & Graindorge




