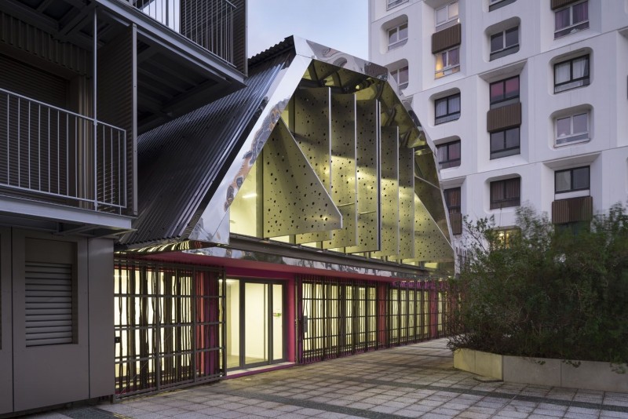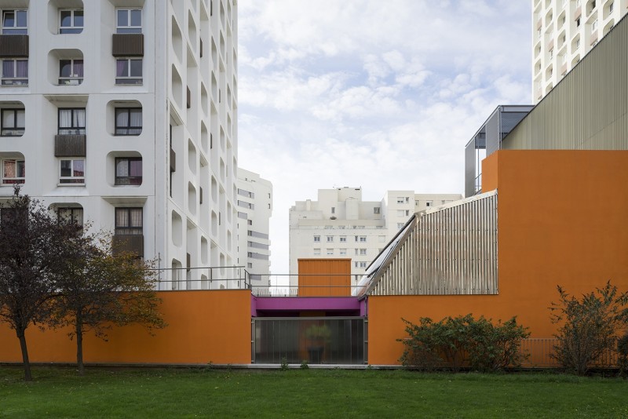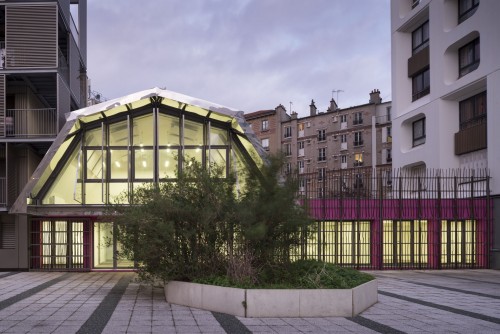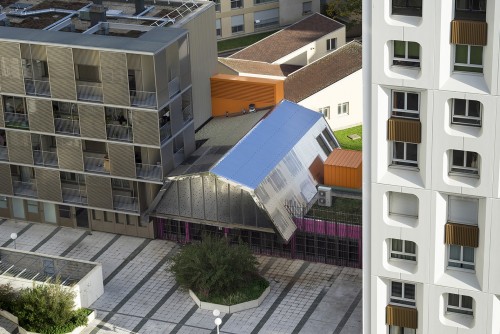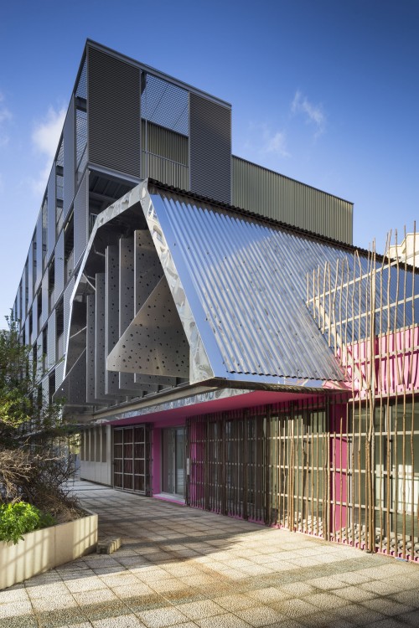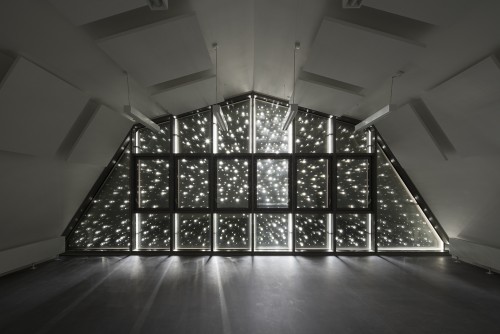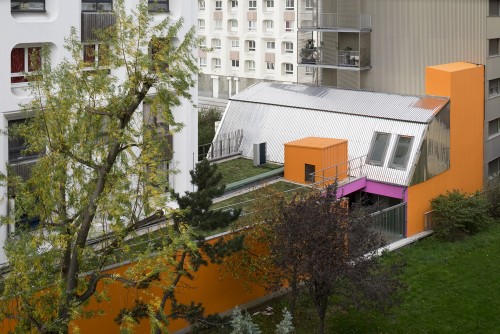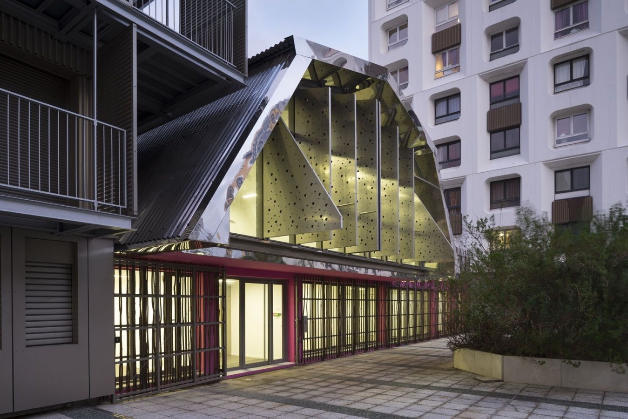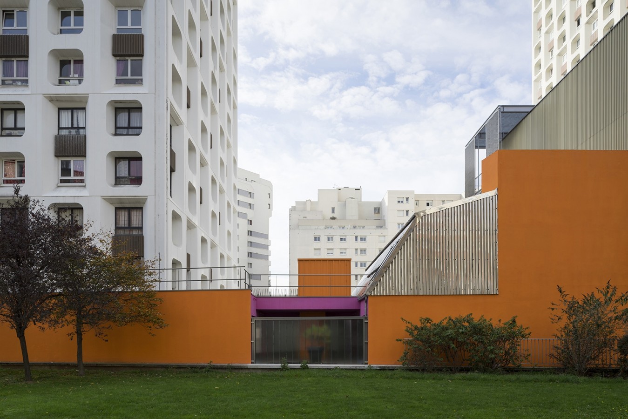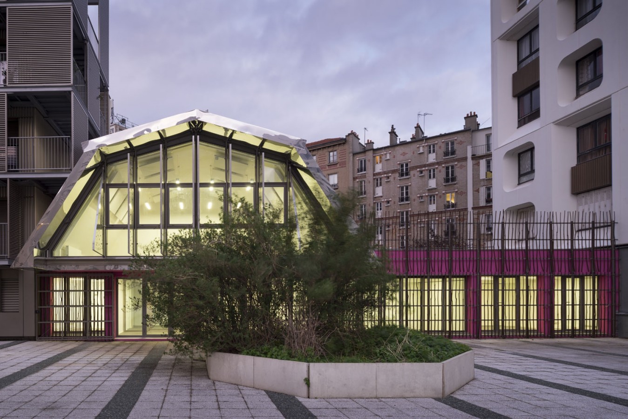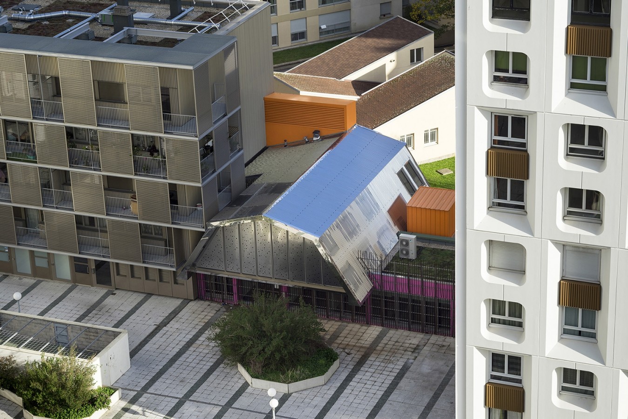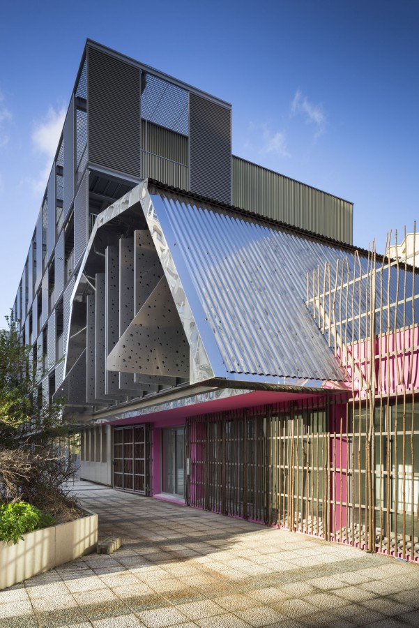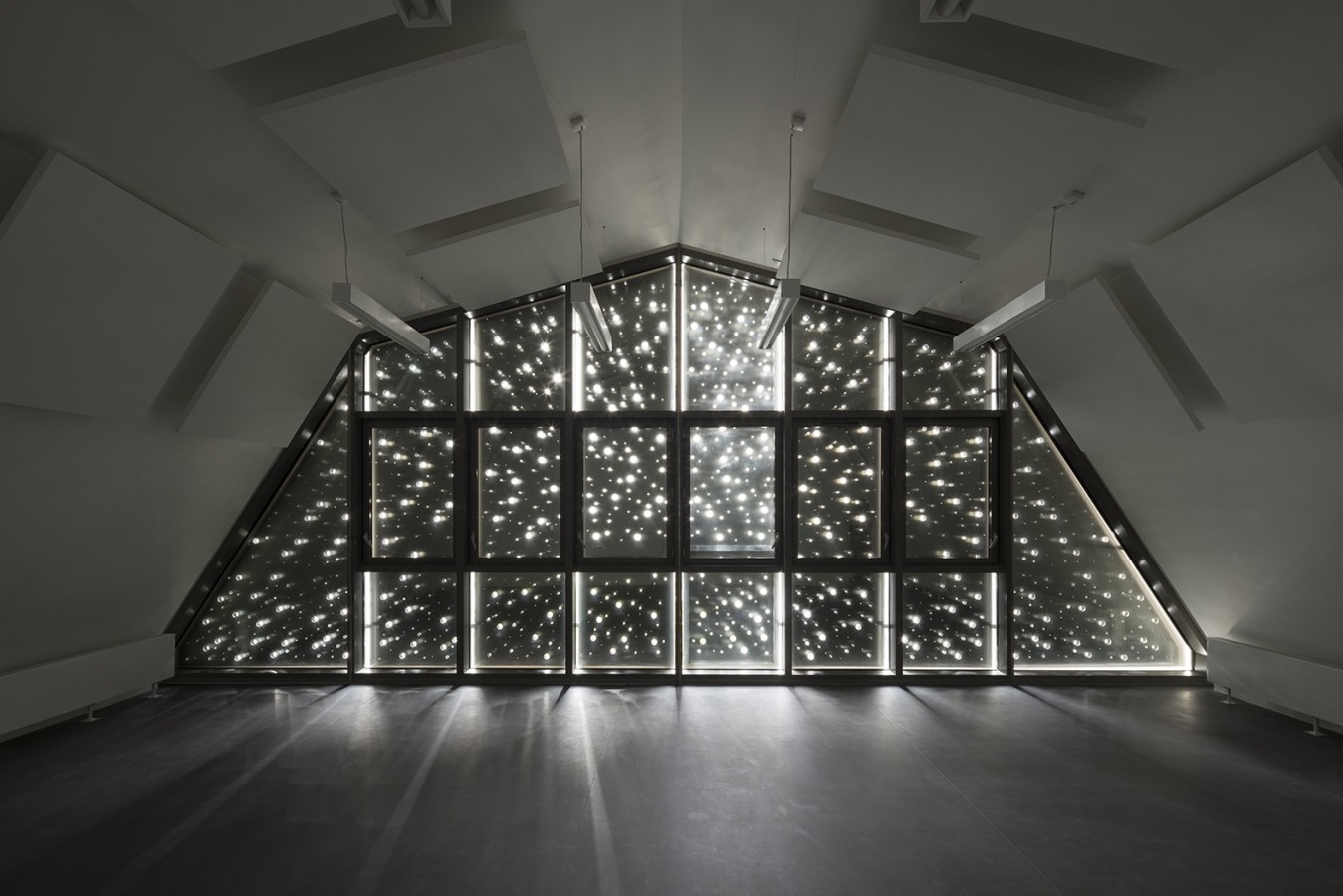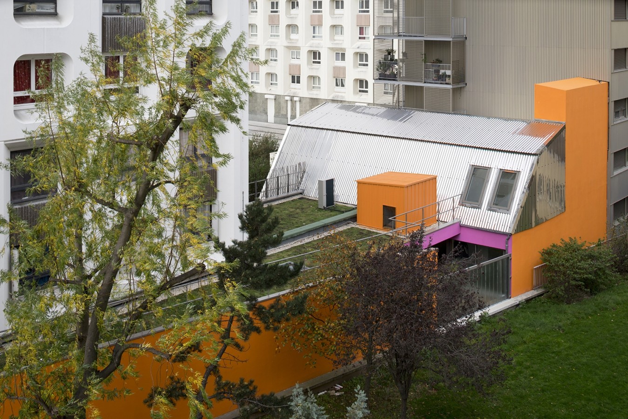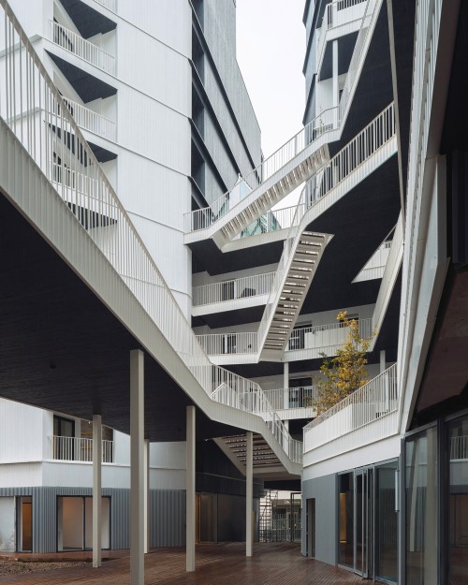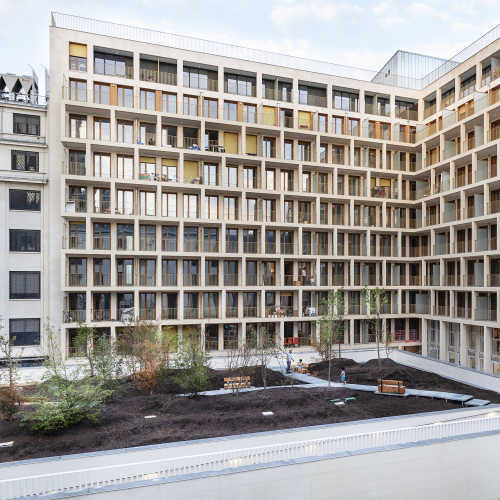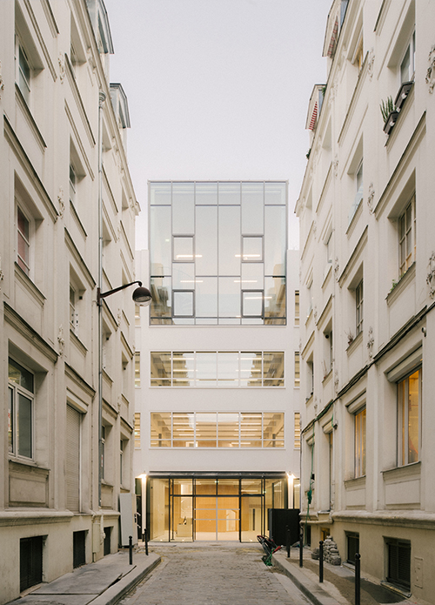This feature requires cookies to be enabled
You can update your settings here
For 20 years, Bruno Rollet questions and unravels the places in which he himself establishes. This architect’s reflex of good quality is reliant on the context, but not exclusively. The sensory memory, what already exists, the natural heritage, the quality of the sky, the exposure to prevailing winds are in his eyes elements “led astray” in the composition of the urban world, too often misguided.
Bruno Rollet Architecte
Rehabilitation of a concrete slab’s urbanism
In its context, the transformation of Square Vitruve’s former commercial site in the 20th arrondissement of Paris in the social center could be a textbook case. Situated on a slab covering three storeys of parking at the foot of an 85 m high tower, this building of only 322 m² SHON is also contiguous to a block of apartments 60m long. In other words, this scheme resides within an enclave.
By throwing himself into this project architect Bruno Rollet, laureate of the consultation conducted by the social-housing landlord France Habitation, inherited major constraints. They are connected to the slab’s urbanism from the 1970s which characterise Saint Blaise, one of the most dense Parisian neighbourhoods (78% social housing over 4 hectares). Its organisation of high rise buildings promoted isolation and withdrawal of this former Charonne village justifying an extensive public intervention: the restructuring of the Cardeurs-Vitruve perimeter, first operational sector of the “Grand Projet de Renouvellement Urbain GPRU” (Great Urban Renewal Project) led by Semaest since 2010.
Words from the architect
“When an architect is called forward to build a community center within complex surroundings, with a budget inferior to one million euros, the choice is simple: demolish everything, or rethink the project starting from what already exists. I chose the second option, as well as being more economical, it demanded that the constructive sciences serve an ungrateful building, moreover prohibiting extensions to respect the regulatory distances between two high rise buildings”, explains Bruno Rollet, who does not hide a simple answer is the result of much research.
Mending the past
Having lived near this neighbourhood a few years ago, this project manager knows that any intervention should engage in a sensitive re-meshing to “mend” the past. A complex experience, nourished by specifications equally so. It concerns improving the quality of life of the inhabitant and tying together the facilities and the neighbourhood, now open along the prolongation of the streets rue du Clos and rue des Balkans aswell as the Boulevard Davout, connected recently by the tramway T3.
In search of the light
Bruno Rollet began the project “from the ground”, starting off with the principle that he would conserve the plinth of the former commercial center. And then he decided to search for the light, in one way or another, for the once “blind” building to relate the slab to a garden that turns its back. The contribution of light materializes on the first floor through the large window bay: “the cantilevering room that watches the neighbourhood”. Versatile, it will function for a wide range of activities (social support, French language classes and academic coaching).”We recognise that its shape resembles the greenhouses of the park des Lilas and to the Candide building that I realised in Vitry. The greenhouse appears since 2005 in my projects like an element that fuels the work of the agency”.
Spatial Optimisation
In addition to this large room’s luminosity, transparency is thereby apparent between the façade on the slab side and behind the building, as in the heart of the building, the architect created a garden of which a stone pine is planted within. The functionality of the Soleil Blaise community center leans to the fluidity of the spaces articulating amid each other, reducing the circulation space. This spatial arrangement permitted the installation of a lift and is compliant with standards for people with reduced mobility. On the ground floor, life in the community center revolves around the patio, the movable partition walls allow modulation of the space possible.
The green roof, planted with sedum, has the approval of the nearby residents as well as the stainless-steel-clad roof, reflecting the sky and the outbursts of light at various times of the day. “Although this is a small scale project, this building is seen by everyone, it therefore needs to be legible on two scales, that of the pedestrian and that of the inhabitant that perceives it from their window. In other words, it needs to link them, acting like a landmark and finding peoples’ gazes.
An extract from nature
To assure the poetic quality of the materials and the vegetation element of the project, in contrast to the cold uniformity of the environment, the tall branches of the chestnut play the role of filtering the sun as well as acting as protection for the facades. An additional way to incorporate “an extract from nature” in this area while protecting the building from damage.
“This chestnut wood covering responds to my consideration on the significance of nature within the city, the revegetation at all costs is not an end in itself. My aim is also to explore an attention brought to the limits drawn between public space and private space, all the more evident in a location that has been as badly treated as this, whereby no detail must be neglected.
The harvest of a Charentais farmer surprises in full heart of the 20th arrondissement
To break away from the harshness of this concrete slab, Bruno Rollet wished to construct a wooden palisade. His team found at Rougnac, near Angoulême in Charente, Mr Alain Roux, farmer and chestnut wood supplier primarily for the manufacturing of wine barrels.
The order was specific: to fabricate in less than 15 days, 330 rods peeled by the process of steaming, autoclave treated against weathering and cut to the correct dimensions (between 2m and 2m50).
In situ, these rods where screwed to a metal frame and forms a natural barrier in front of the pink-painted façade.
Semaest is mandated by the City of Paris to drive the design planning operation of Cardeurs-Vitruve. The budget is 30, 5 M€ and covers a surface area of 4 hectares. The rehabilitated buildings renew the quality of life of the inhabitants who will find places in which to exchange, below their homes. The Soleil Blaise community center follows the opening of the House of the Practicing Amateur Arts, the extension of the Mains Nues Theatre.




