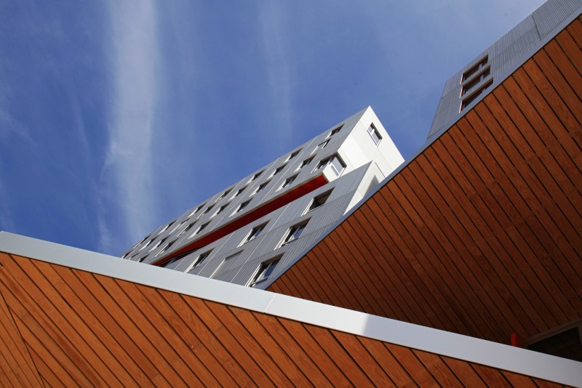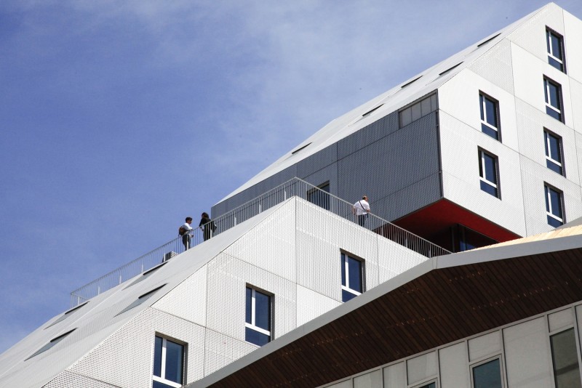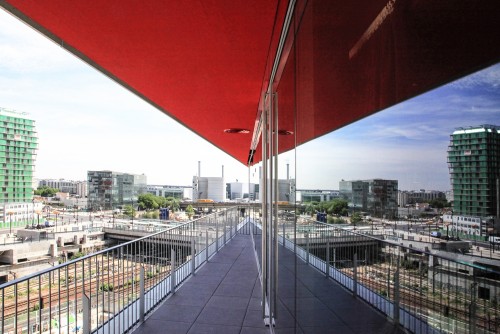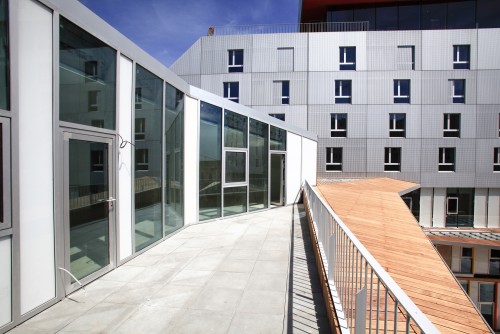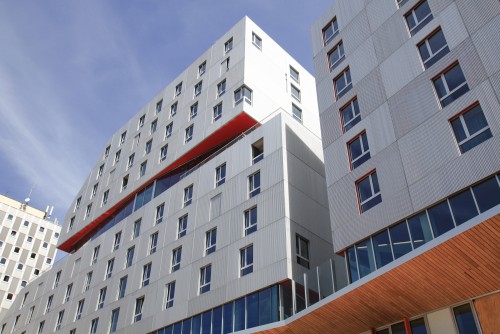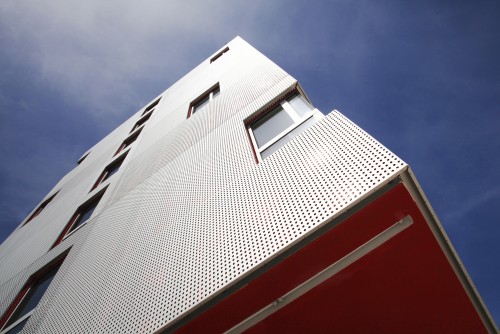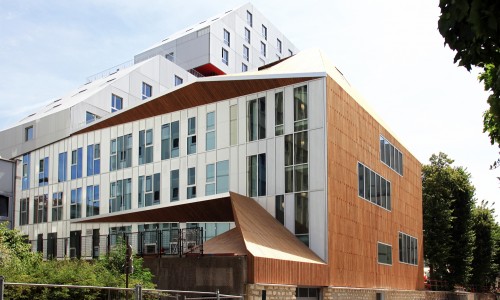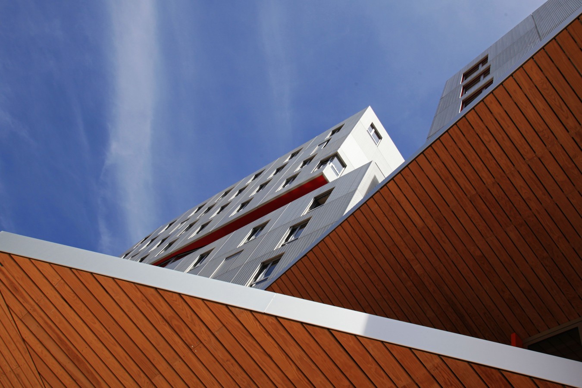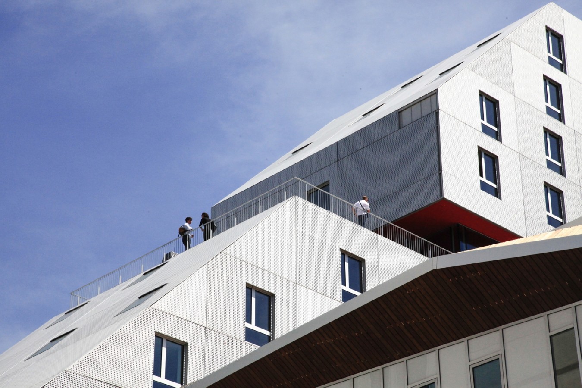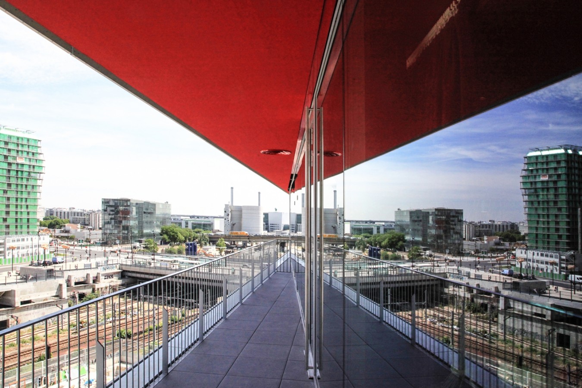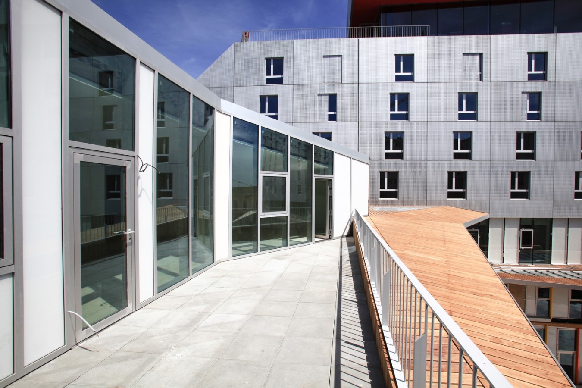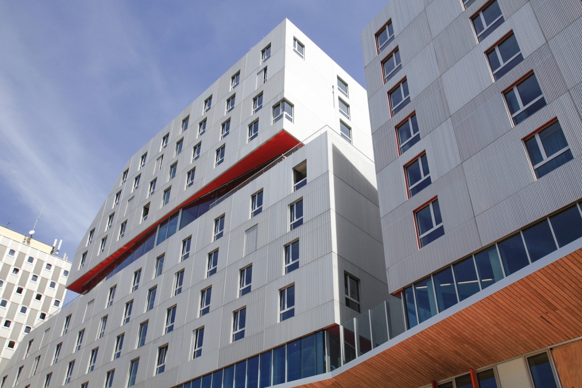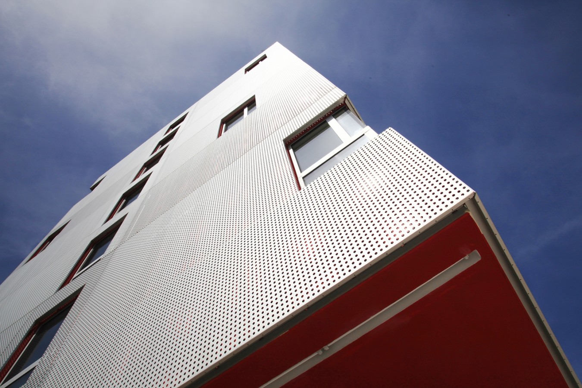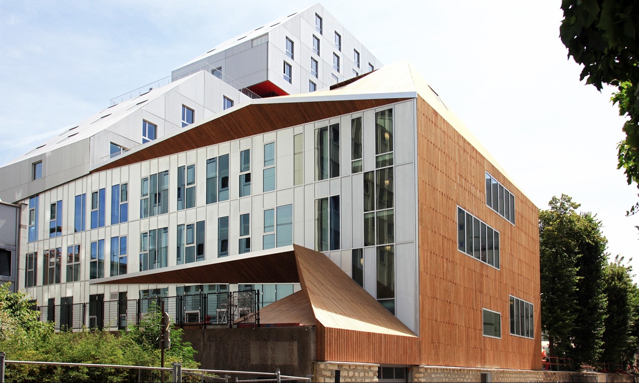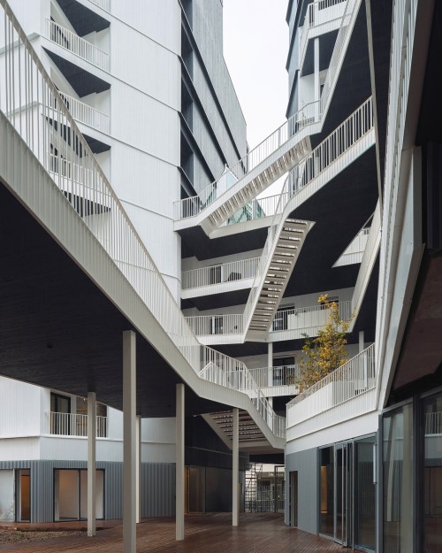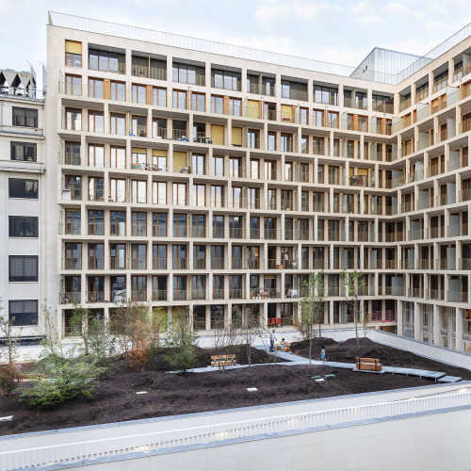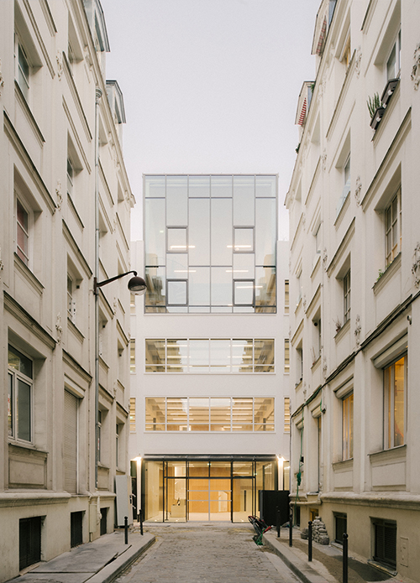This feature requires cookies to be enabled
You can update your settings here
On the ground floor, the landscape is directly connected with the ground: it’s the school “universe”, with its reception and play areas, its living spaces, its courtyards and its large canopies that offer protection, wooden volutes.
On the ground floor, the landscape is directly
connected with the ground: it’s the school “universe”, with its reception and
play areas, its living spaces, its courtyards and its large canopies that offer
protection, wooden volutes.
Higher up, where the housing units are, a second landscape appears, in harmony with the city and the sky. It is the new rue Louise Bourgeois. Three complete aluminium spaces house the bedrooms. Some of the space is reserved to create, on the ground floor, a small urban square where all the inhabitants meet and on the other levels, the collective areas for the students.
These simple features give way to a series of volumetric inflections, a series of slopes and uneven walls, create a play on perspectives, depending on where your are standing, which adds up to the creation of unity and diversity of both life and the inhabited areas.
Higher up, where the housing units are, a second landscape appears, in harmony with the city and the sky. It is the new rue Louise Bourgeois. Three complete aluminium spaces house the bedrooms. Some of the space is reserved to create, on the ground floor, a small urban square where all the inhabitants meet and on the other levels, the collective areas for the students.
These simple features give way to a series of volumetric inflections, a series of slopes and uneven walls, create a play on perspectives, depending on where your are standing, which adds up to the creation of unity and diversity of both life and the inhabited areas.
Béal & Blanckaert




