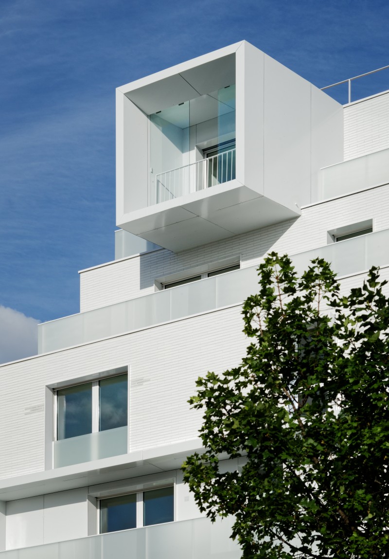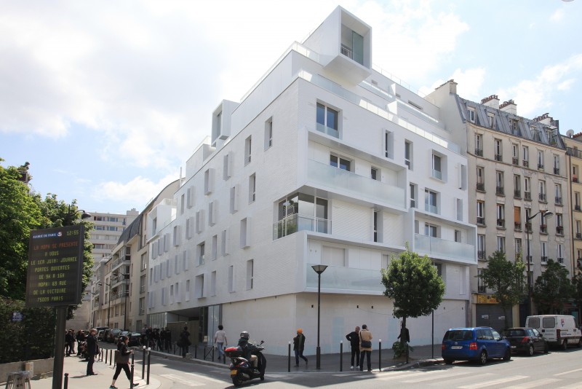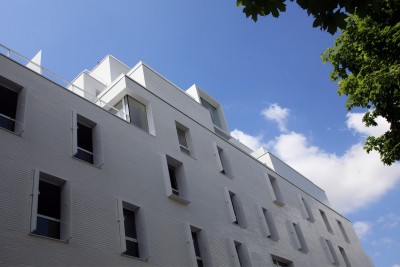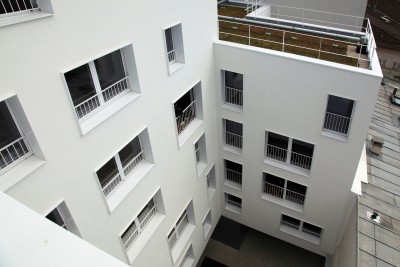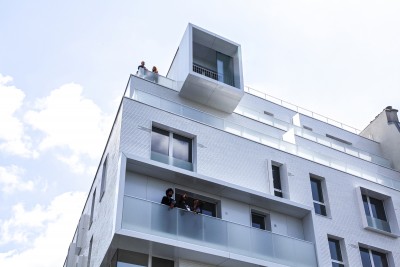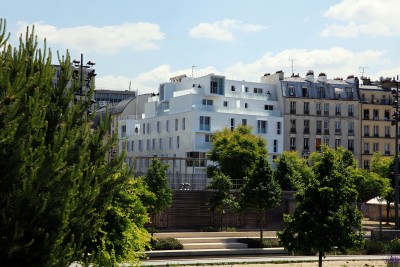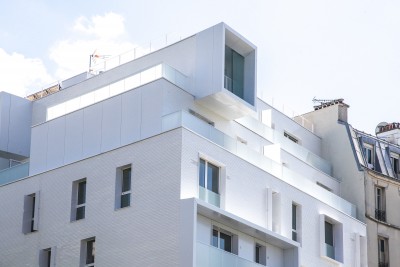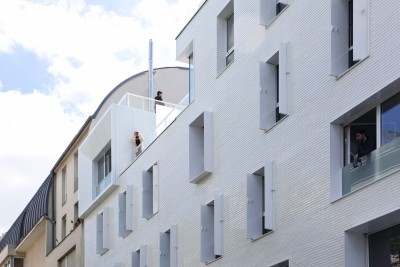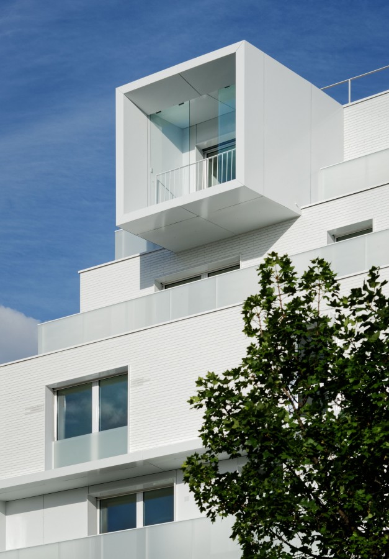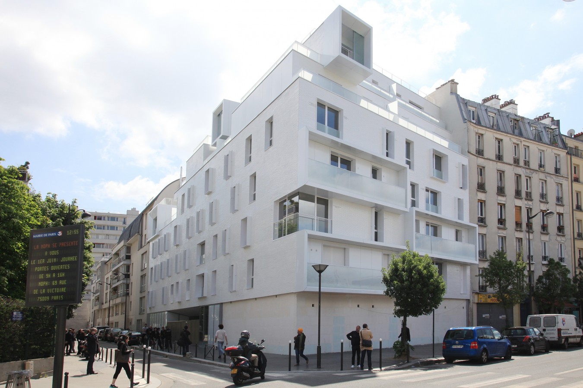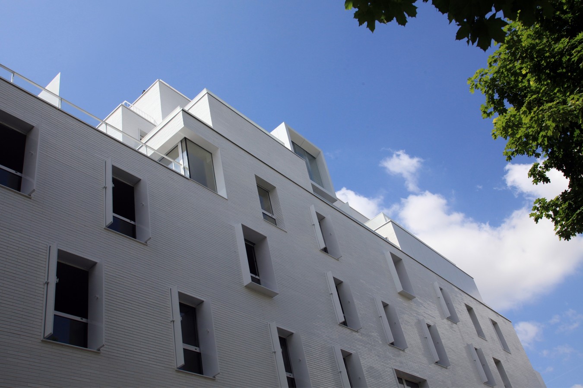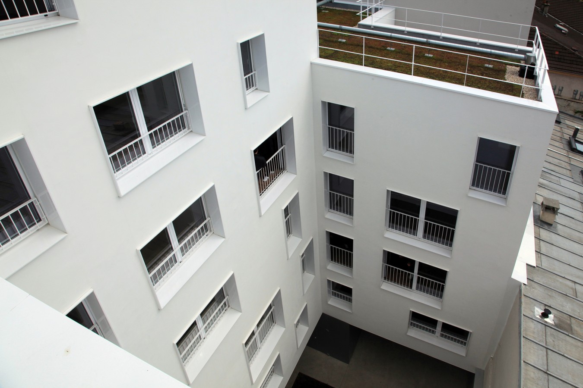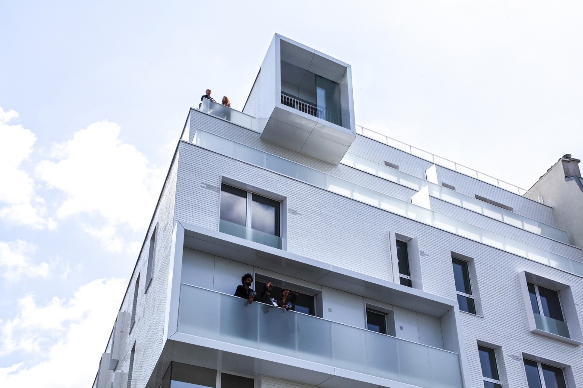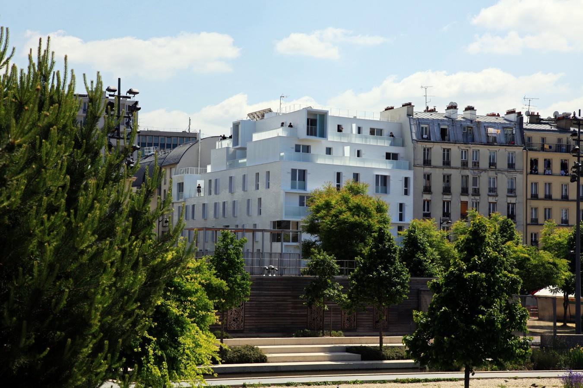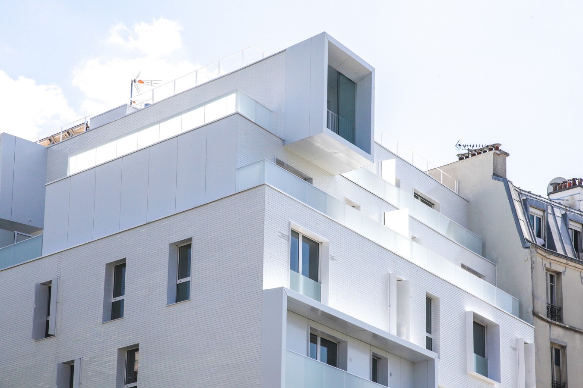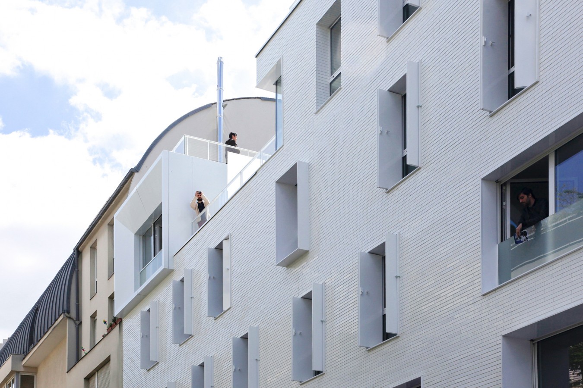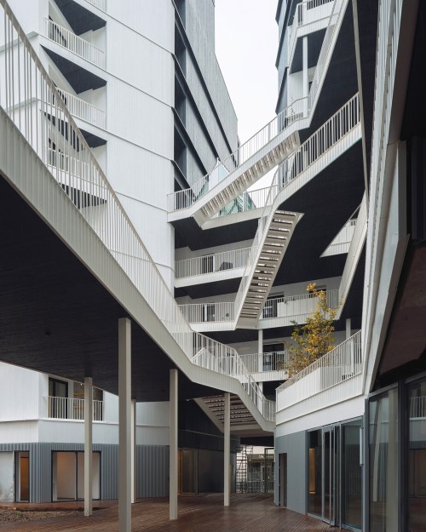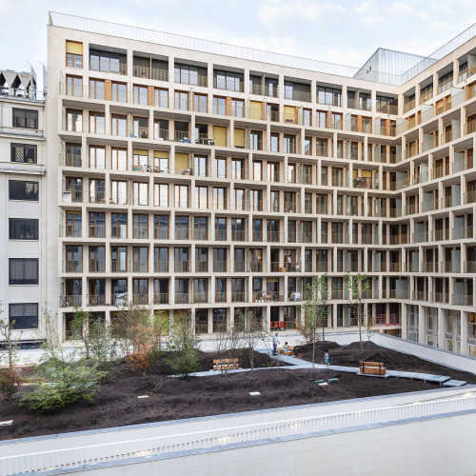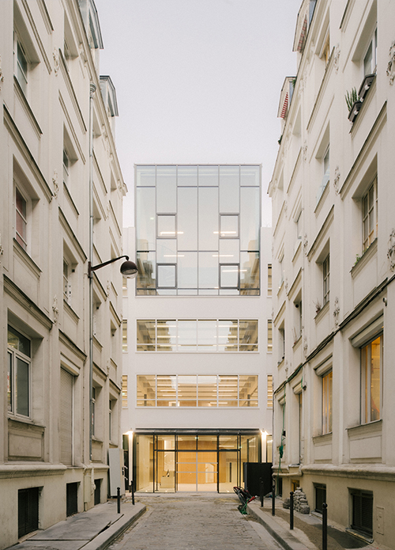This feature requires cookies to be enabled
You can update your settings here
The Aubervilliers street, which was located in a run down area for many years, has undergone a deep renewal these past few years.
"The Aubervilliers street, which was located in a run down area for many
years, has undergone a deep renewal these past few years. Deep-rooted in the thick urban tissue
formed by the Parisian housing units, this building has distinguished itself
from its context by its conception. Made up of simple elements, it embodies
sobriety thanks to its monochrome aspect and its simple cladding. Wrapped in a
subtle coat made out of white varnished bricks, it uses its condition of corner
building to its advantage, at an angle between the rue d’Aubervilliers and the
rue Paul Laurent. The series of accesses to the apartments are purposely
designed to be a sort of continuation of the outside street life, inside the
compound. This vast “exterior” space where the mailboxes and bikes can be
found, reveals the depth of our plot whilst magnifying the space.
Thanks to the planning of the skyline, there are certain variations in the silhouette that can be seen across the sky, and it also multiplies different appropriations of the rooftops. Different scale views are then seen by the inhabitants of the neighbourhood and the local residents enjoy a diversity of places.
Our project was built in harmony with the surrounding landscape. It plays the role of revealing all the elements that constitute this site, like a central crossroad. It is a contact point.”
Hamonic + Masson & Associés
Thanks to the planning of the skyline, there are certain variations in the silhouette that can be seen across the sky, and it also multiplies different appropriations of the rooftops. Different scale views are then seen by the inhabitants of the neighbourhood and the local residents enjoy a diversity of places.
Our project was built in harmony with the surrounding landscape. It plays the role of revealing all the elements that constitute this site, like a central crossroad. It is a contact point.”
Hamonic + Masson & Associés




