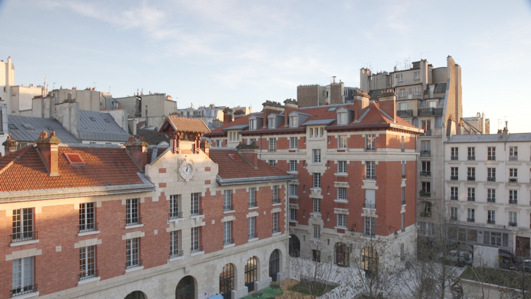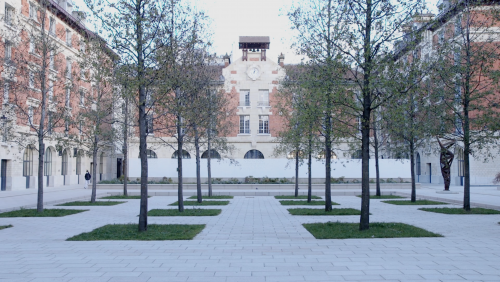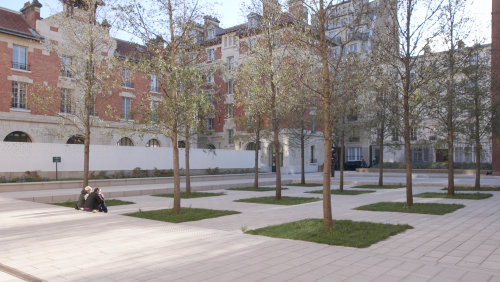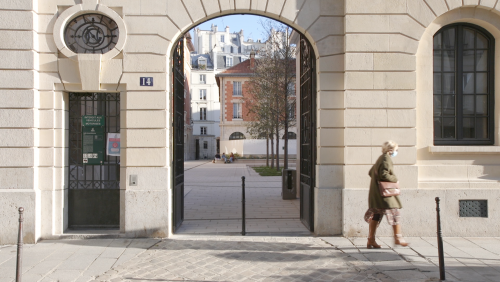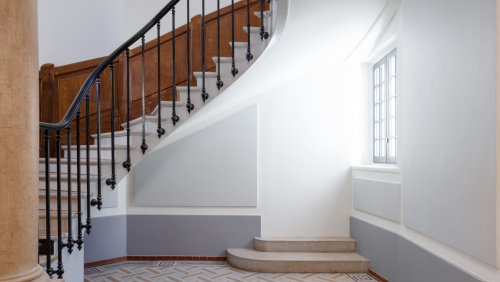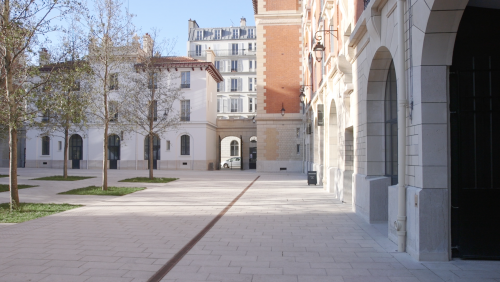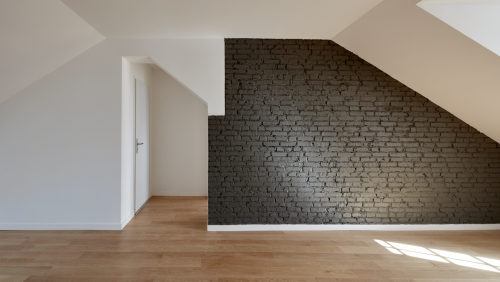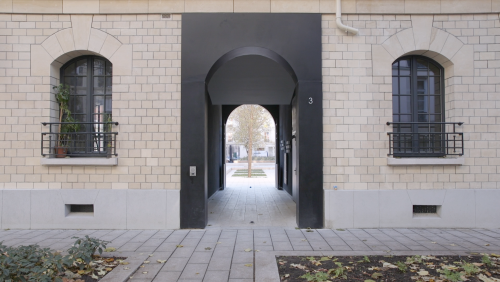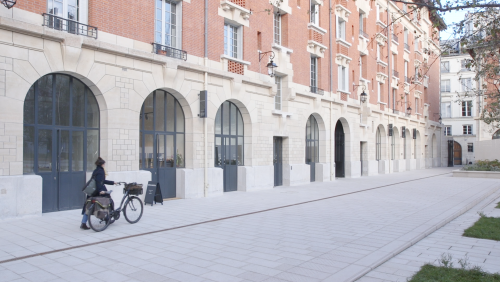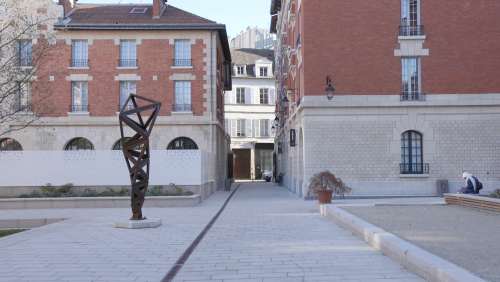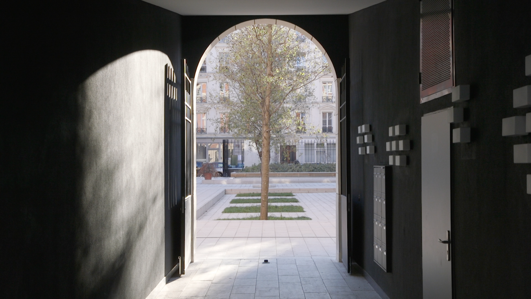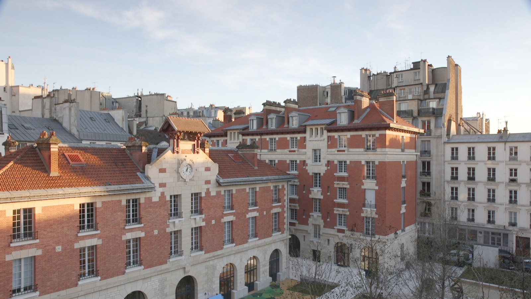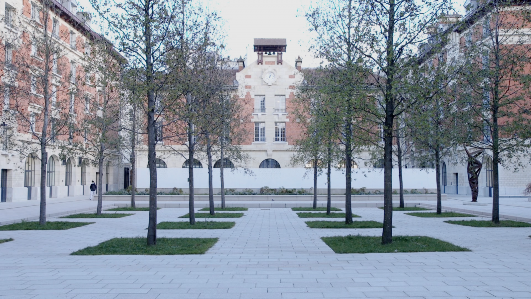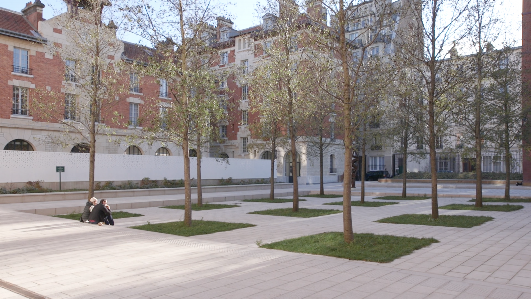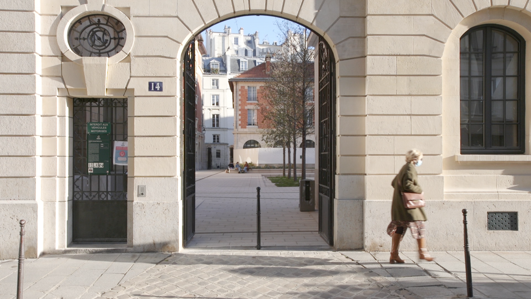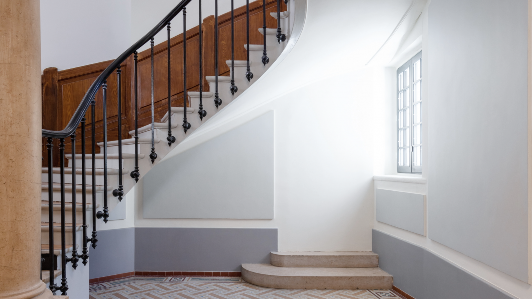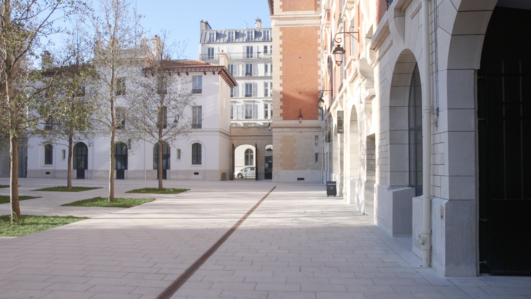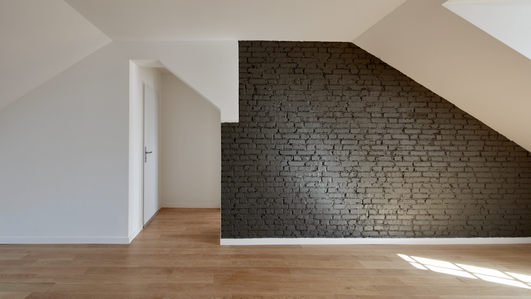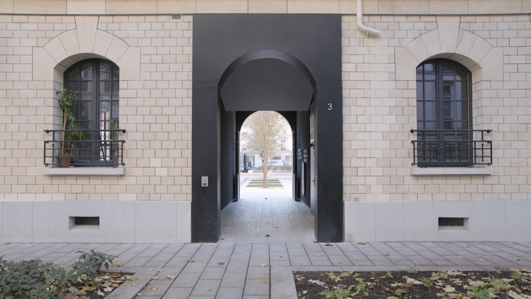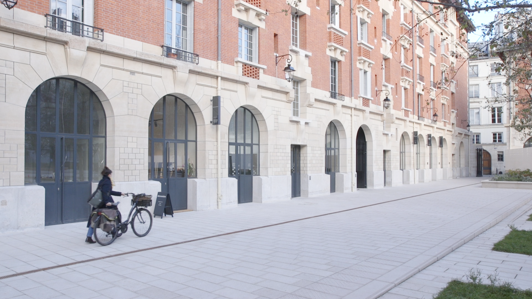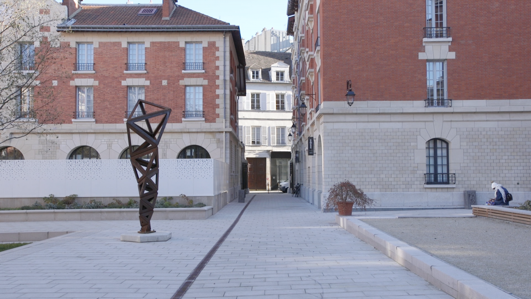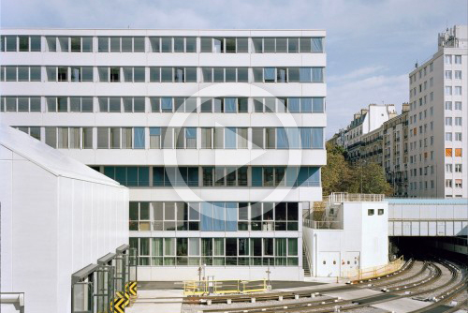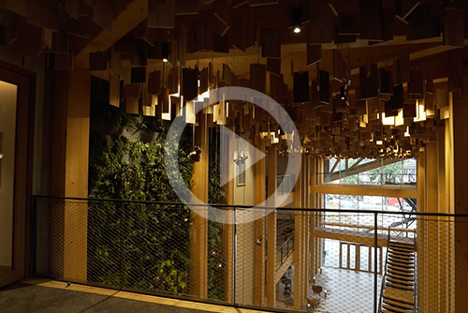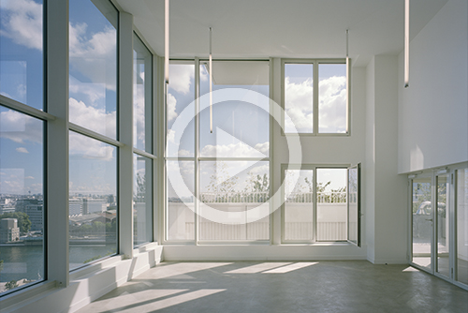"When we discovered the barracks it was a completely enclosed place and completely closed in on itself.
Today, with the mixity we have a real piece of life. We opened all the gates and we created these big crossings to have a continuity between all the streets and the heart of this island. The important thing in our projects is to enrich not only the project but the neighborhood with the project." - Alix Héaume and Adrien Robain, RH+ architecture
Informations
Adress
12 rue de Béarn, Paris Centre
Date
2021
Program
70 social housing units, 1 nursery with 90 cribs, 1 community café, 8 craft workshops, 1 office space, 1 doctor's office, 1 art gallery, 1 public square.
Client
Elogie-Siemp
Architects
Adrien Robain et Alix Héaume, RH+ Architecture
Partern
Olm-Cotec-Altia-Amiex
General contractor
GTM Bâtiment
Executive production and realization
Stéphane Démoustier, Benoit Martin, Année Zéro
Image and editing
Cyrille Lallement, Guillaume Foresti, Ludivine Cambus
Original music
Rémy Moncheny



