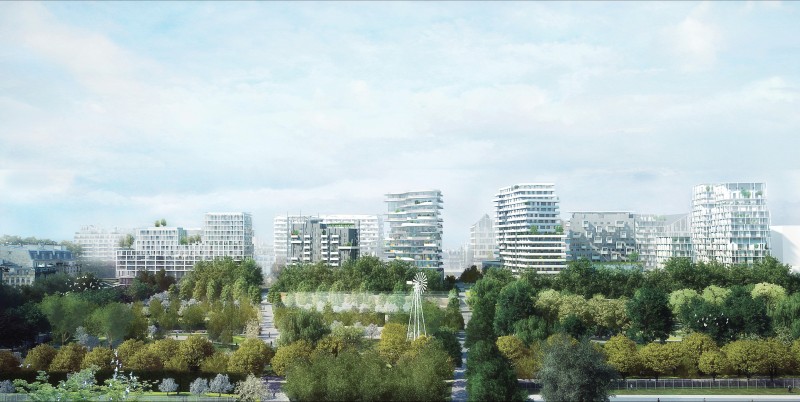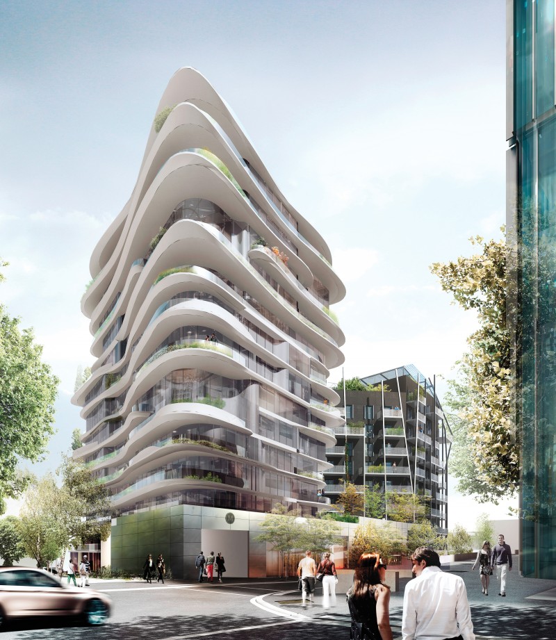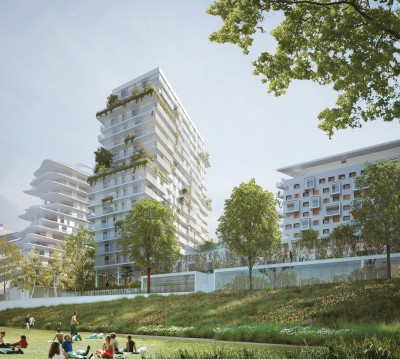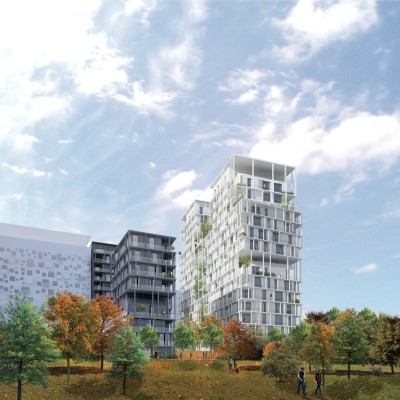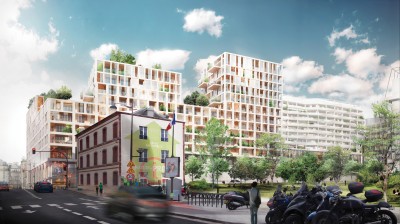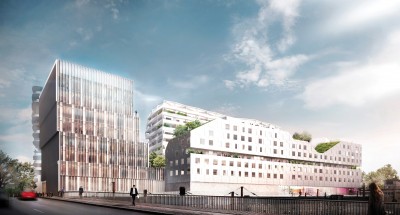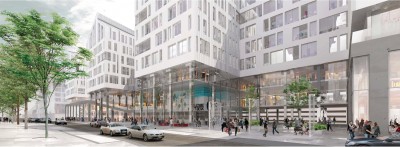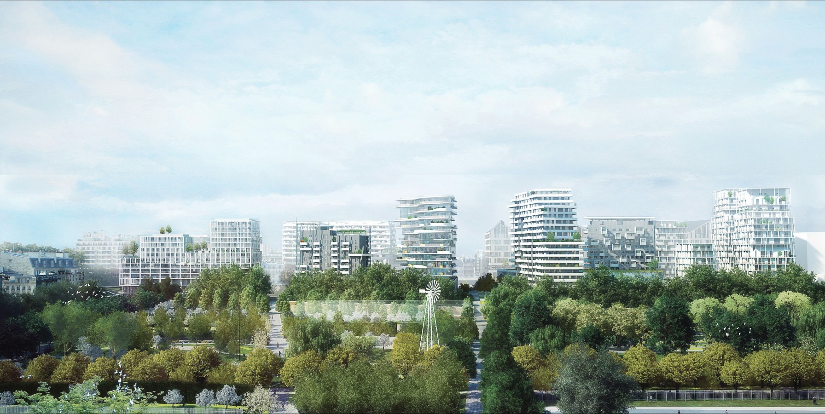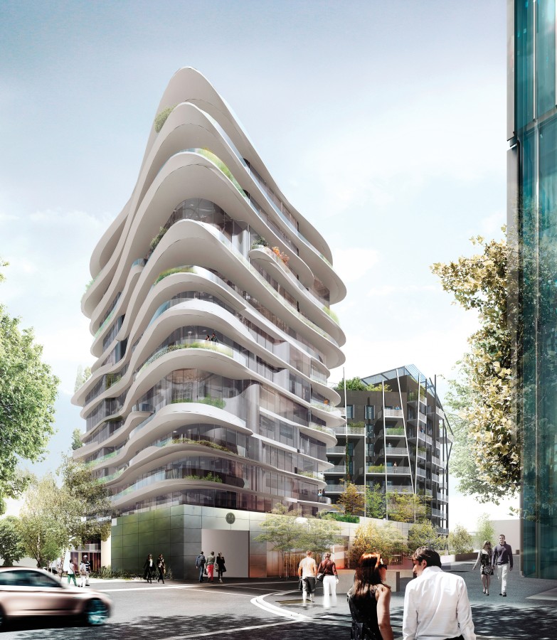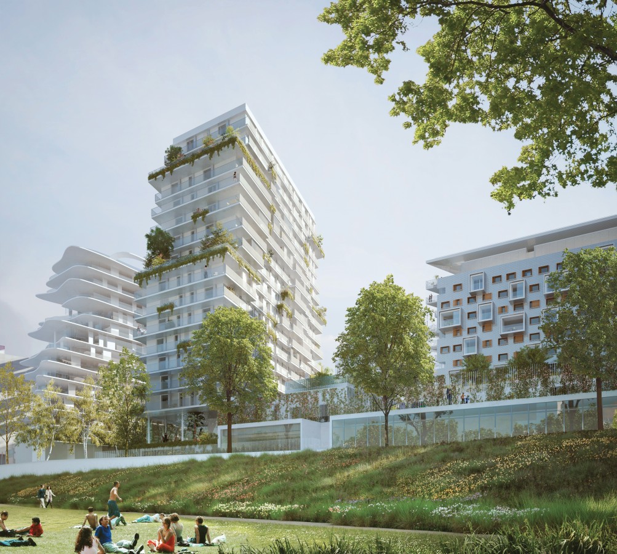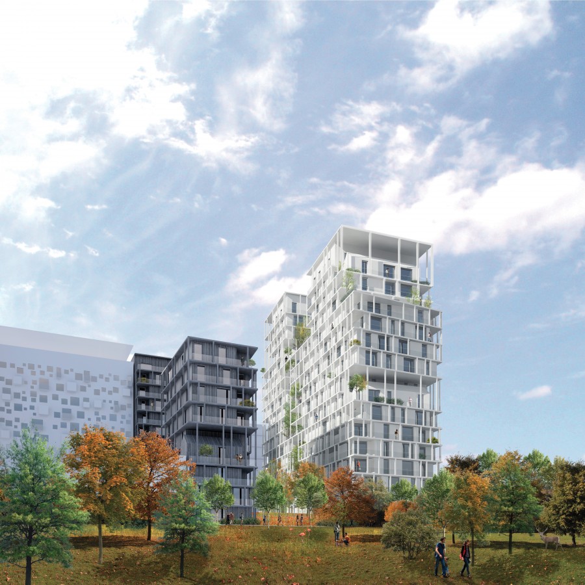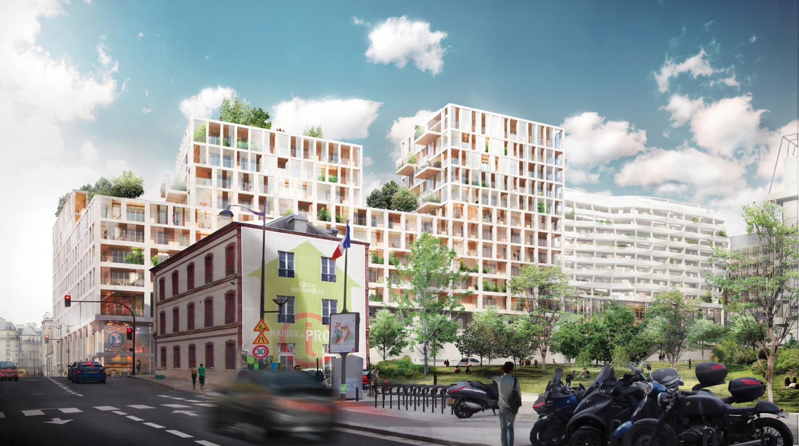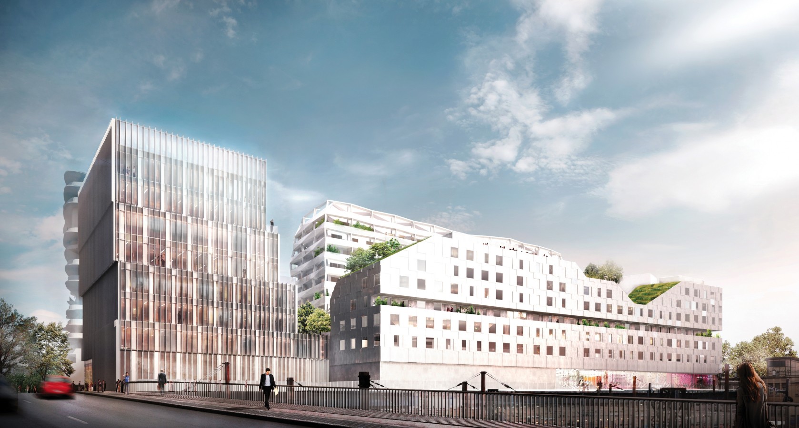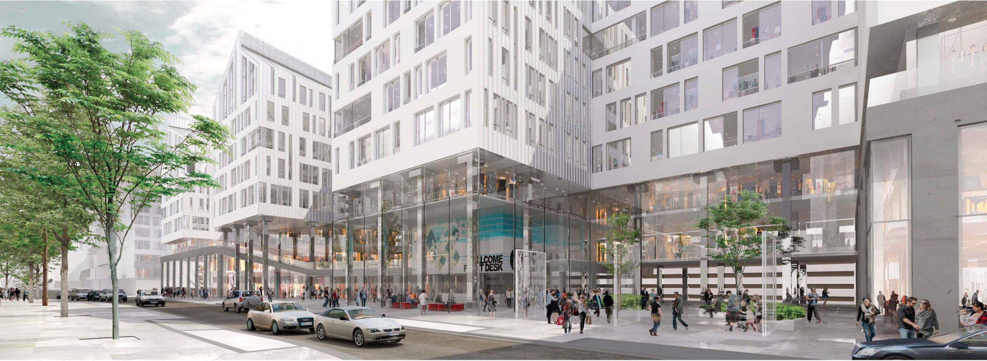Around a new model of the urban project of Clichy Batignolles, this flash of current events is the opportunity to discover this new city piece situated right in the heart of the 17th district of Paris. With its situation in belvedere conjugated to the relaxation of the heights until 50m, this new district will give rise to a remarkable urban silhouette in the landscape of the Parisian northwest, under the look of the tower of the future Justice de Renzo Piano
Paris Clichy Batignolles urban form and multi-purpose park west of the study model of the urban project Clichy Batignolles (1 / 200th) will be at the Pavillon de l'Arsenal from May 11 to June 16, 2013, for the western sector dedicated exhibition. This exhibition is an opportunity to present architectural projects of the first five batches, while a new call for applications for project managers is launched for the second tranche.
A piece of city gazebo "Between the wide open spaces of the new Martin Luther King Park, east, and the rail beam from the Saint-Lazare station, west, soils urban project amount gradually Ten meters of Cover.
To certain ancillary functions of the rail system. On this artificial hill, It Is Expected Installer Part of Baracoa, the dimensions are not comparable a those of Ile Saint-Louis ", According words the urban architect François Grether, Grand Prize of urbanism 2012 and designer, Jacqueline Osty with the landscape, the project Clichy Batignolles.
This viewpoint the situation, combined with the loosening of heights up to 50 m authorized by the PLU Here CERTAIN pay gateways, give birth to June remarkable skyline IN Parisian landscape northwest, under the gaze of the Tower Palace of the future Renzo Piano Very close of Justice. This piece of Gagné City is literally on iron, a Fallu Since Move and Cover rail services and maintenance Routes On a monumental slab 600 m long and 10 m high To Serve Him base. Fr THIS, THIS project is representative of the challenge pose a contemporary Parisian urbanism: the exploiter scarce land reserves "AVAILABLE" Who are the most kindly logistics margin of Industries of OR IN A sites open up L. opening is here manifested as Clichy Batignolles, besides the station Pont Cardinet (Saint-Lazare and futures of Defense) CREE and line 13 will benefit from the extension of line 14 and tram Marshals. The rail beam serums soon passed by the UN new bridge and a new footbridge, dependent Clichy Batignolles neighborhood in Saussure designed by SNEF.
11 workshop architectures Agencies a collective project integral part of the project Clichy Batignolles, the west however called A unique design approach. In the situation of SA Held, views, sunshine, vis-à-vis the report to the park and the street, the continuity of the commercial aspects of Linear ...



