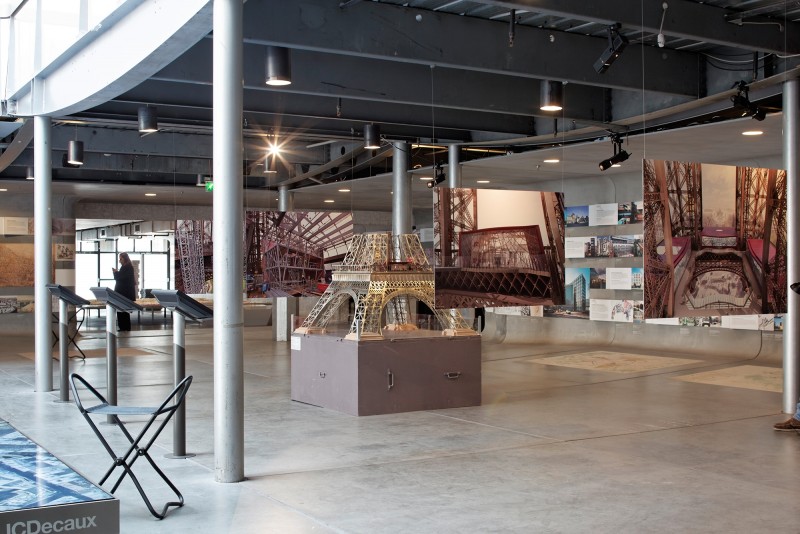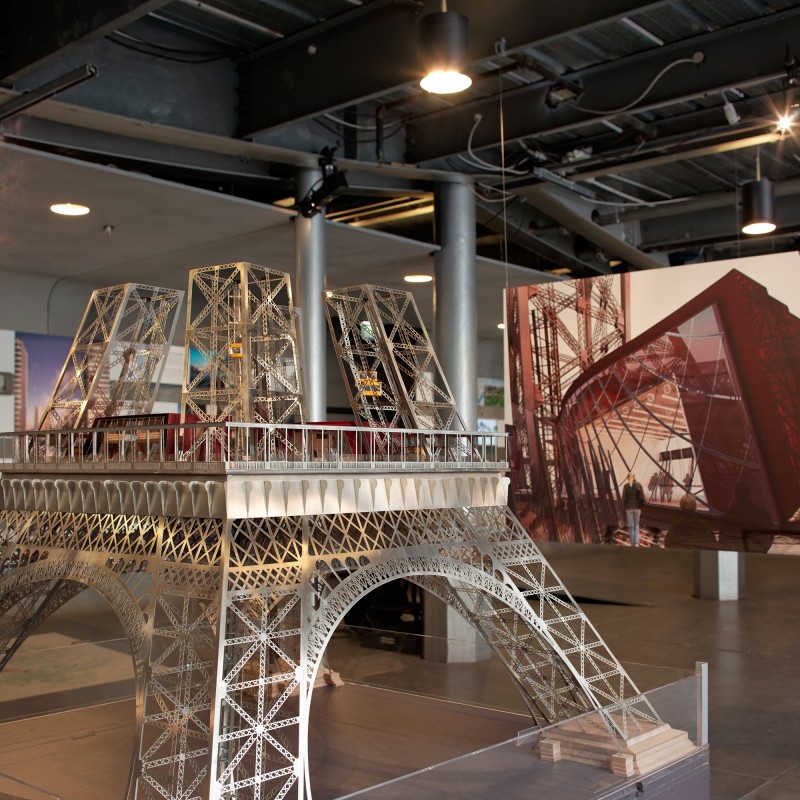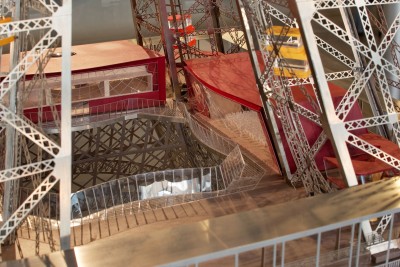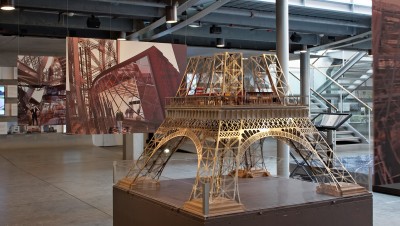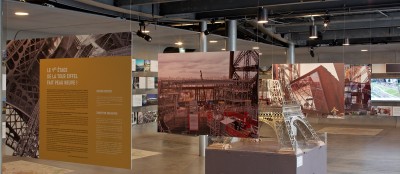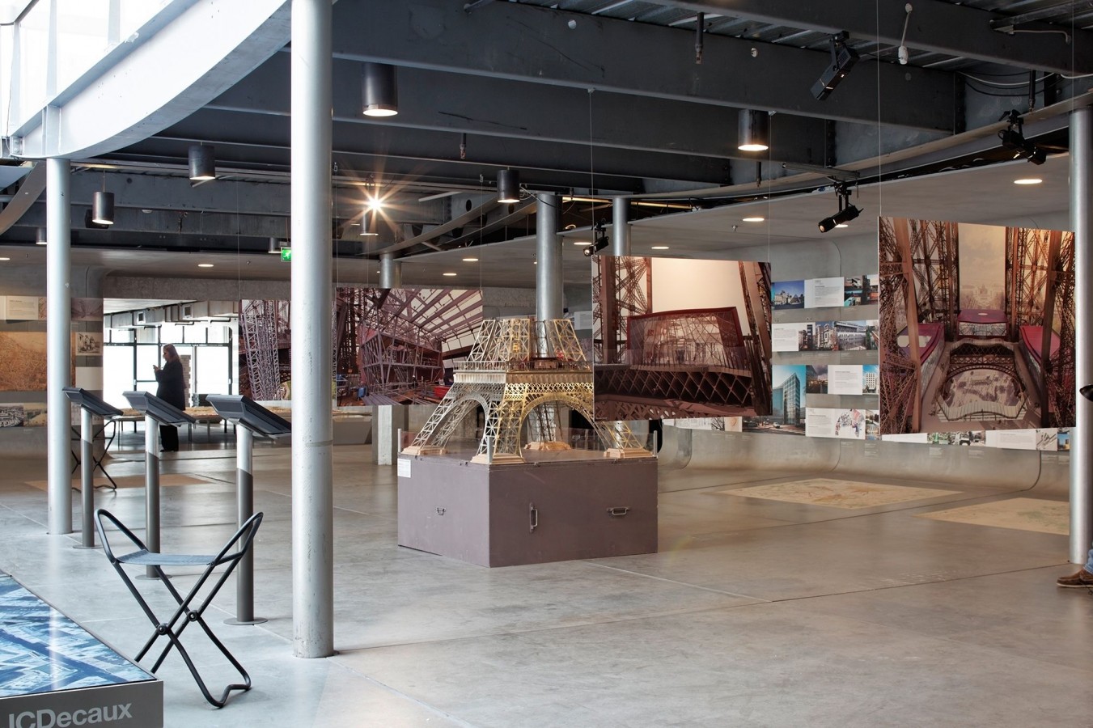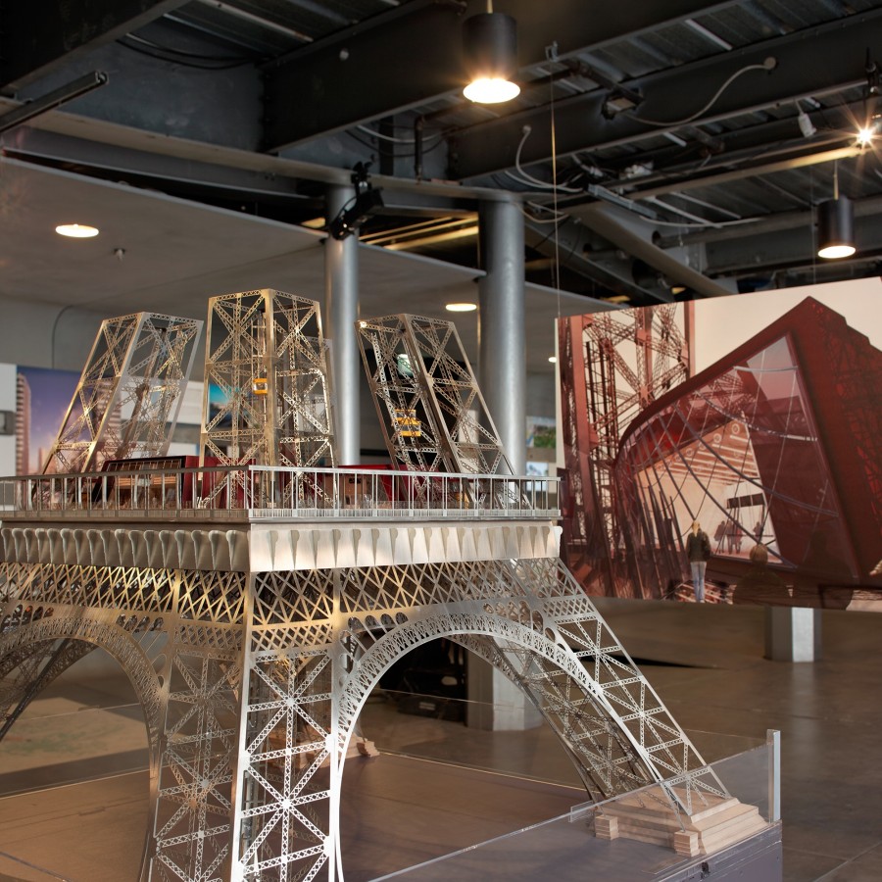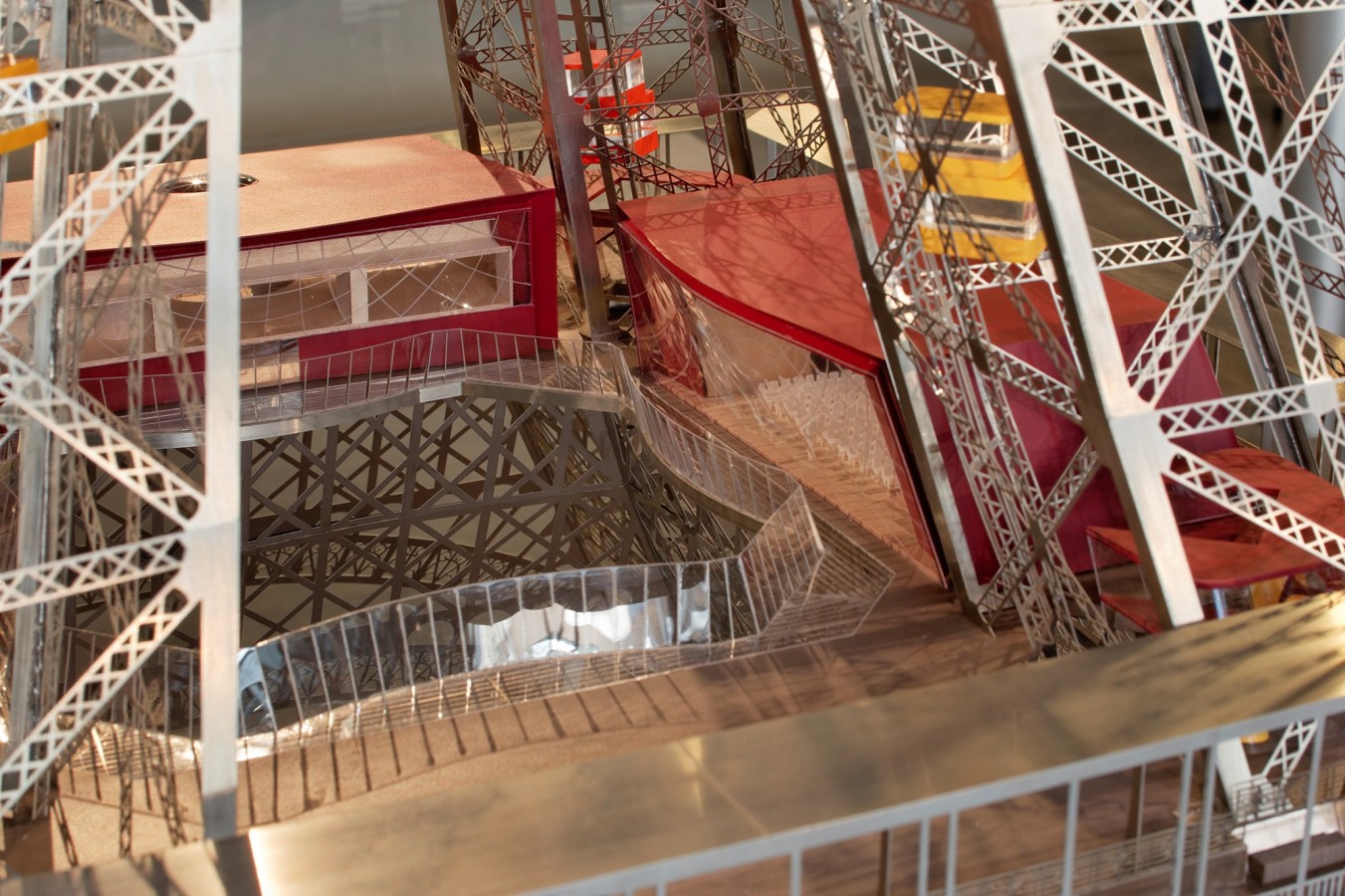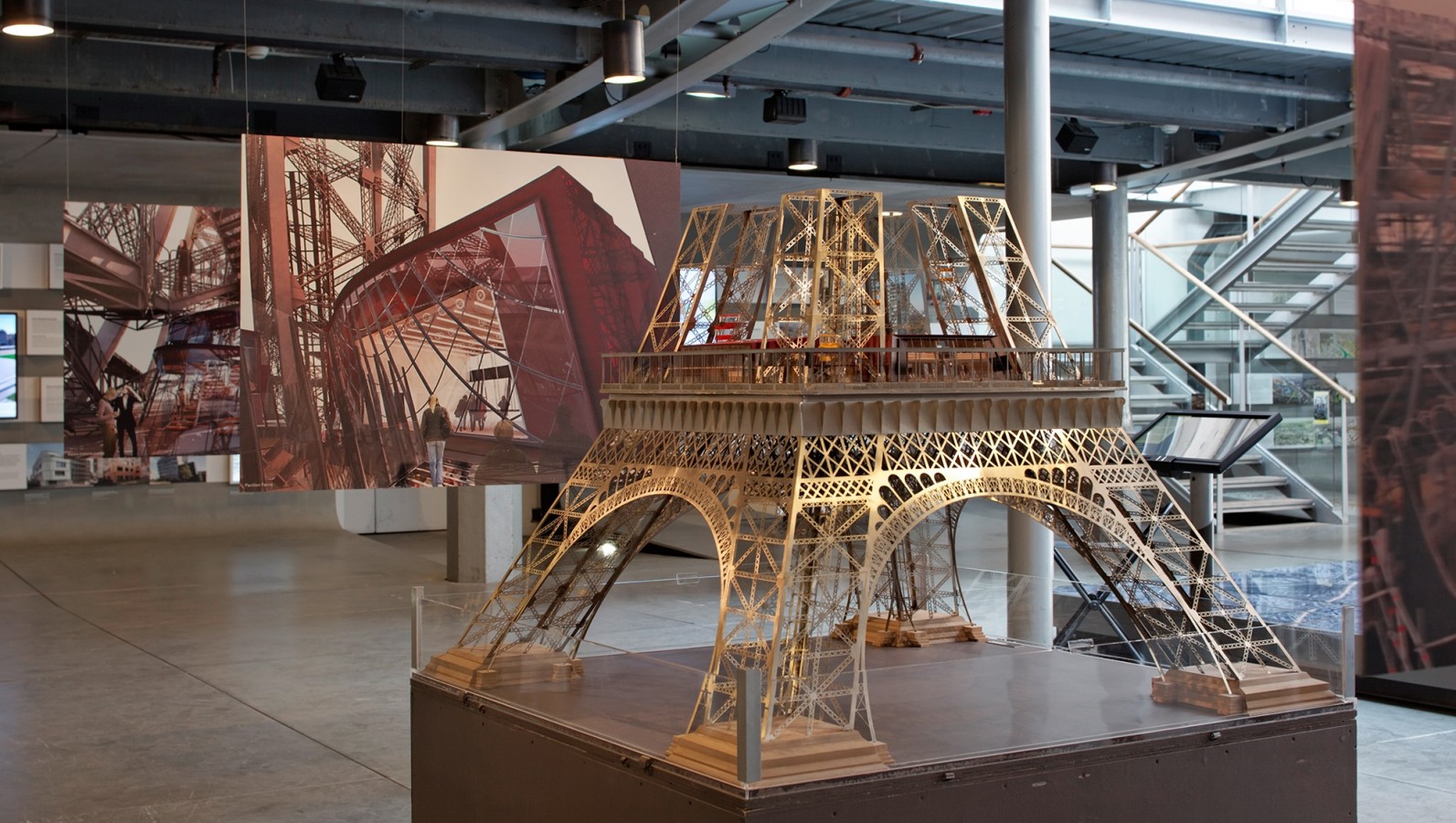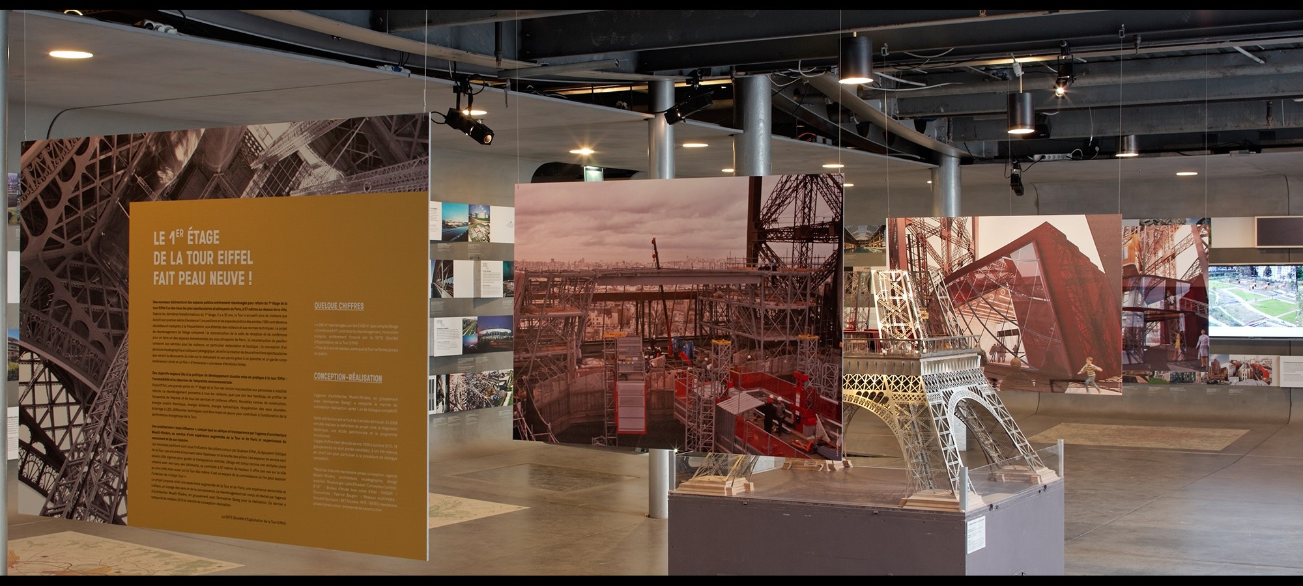Pavillon de l’Arsenal invites its visitors to discover an ambitious project located 57 meters above ground three months before its construction begins. The “News Flash” exhibition uses a spectacular model to present the project and illustrates the progress of the site led by the architecture agency Moatti-Rivière for the Société d'Exploitation de la Tour Eiffel.
This new project comprises of three new pavillons with facades which “participate in the upward movement of the Eiffel Tower to the point where they become inseparable. The doublecurved facades, a true technical feat, make for ambitious geometry. The architect Alain Moatti describes the structures as being “under influence; the influence of the powerful oblique pillars conceived by Gustave Eiffel, which makes them oblique as well. This geometry links them very closely to the tower. Their tangible contours refer to the pillar geometry.”
The project foresees an entire urban space with streets and buildings providing a panorama of the city as well as a unique view of the tower itself. The design was conceived so that the opaque floor around the empty center will be replaced with a glass floor which will give visitors the impression they are walking on top of the corbel structure on the first floor. It is a “heightened experience of the Eiffel Tower which is in itself a sensory and playful experience.”
The exhibition also provides visitors with the opportunity to discover a unique and complex construction site. The site, which is operational day and night, is at a 57 meter height at the core of the Eiffel Tower, which continues to receive visitors. A 160 m2 mobile platform was constructed in the center of the tower to facilitate the construction, allowing the transportation of material and equipment upward twice daily. As the scaffolding could not be attached to the historical Eiffel Tower in any way, it was simply clipped on. The construction site, which is serviced by approximately 80 people daily will be opened in June 2013.



