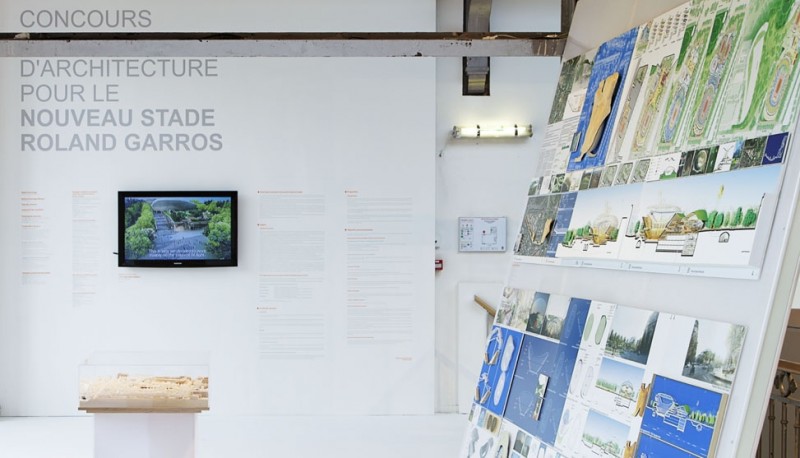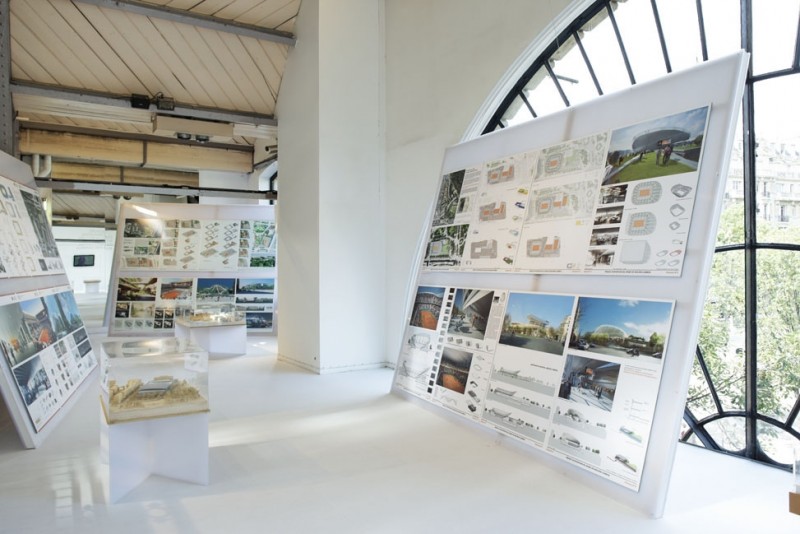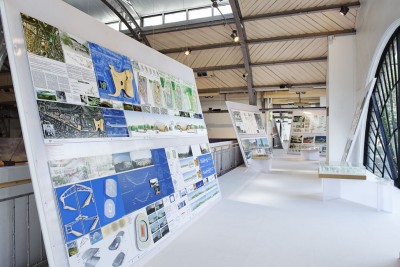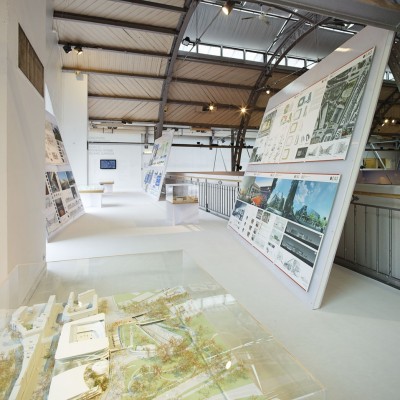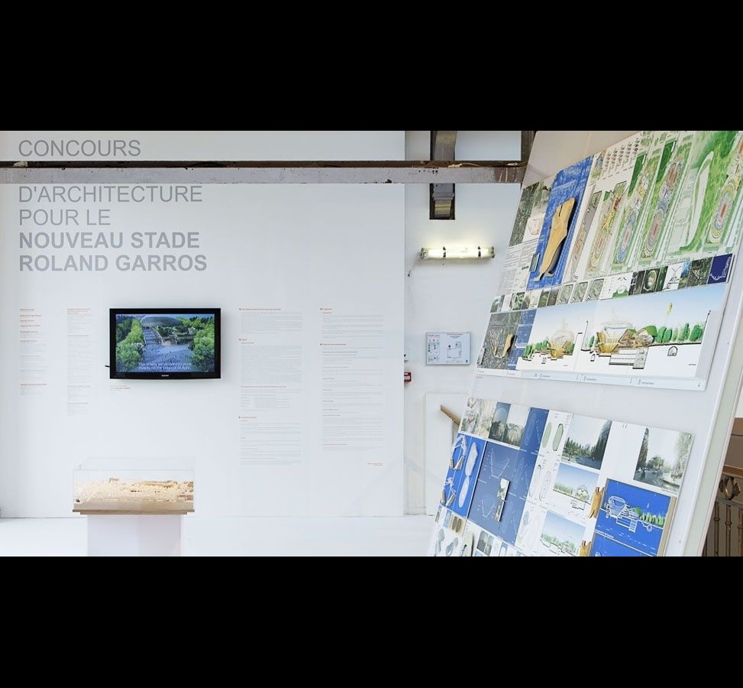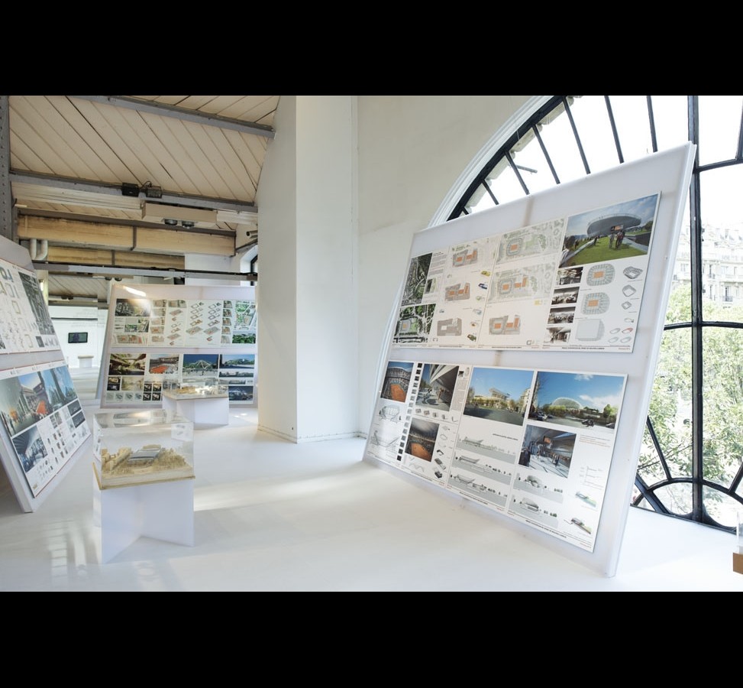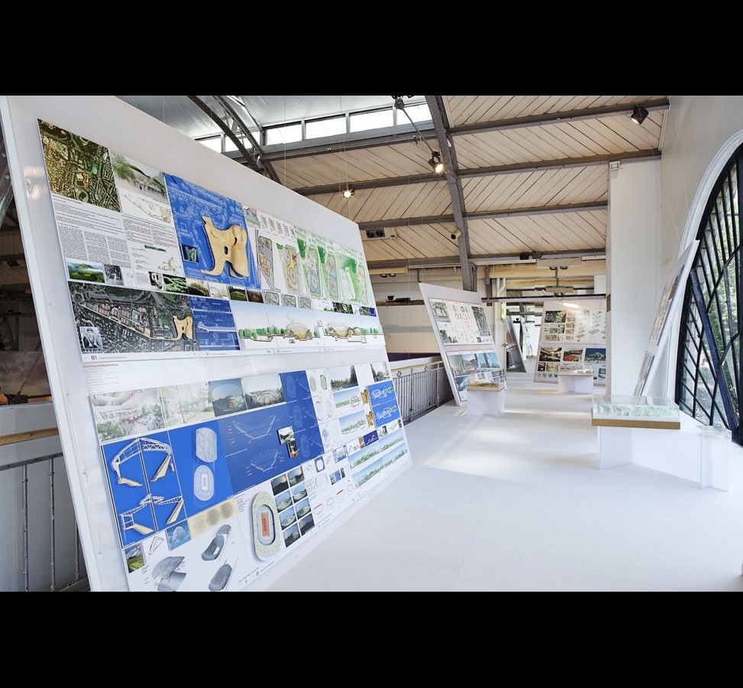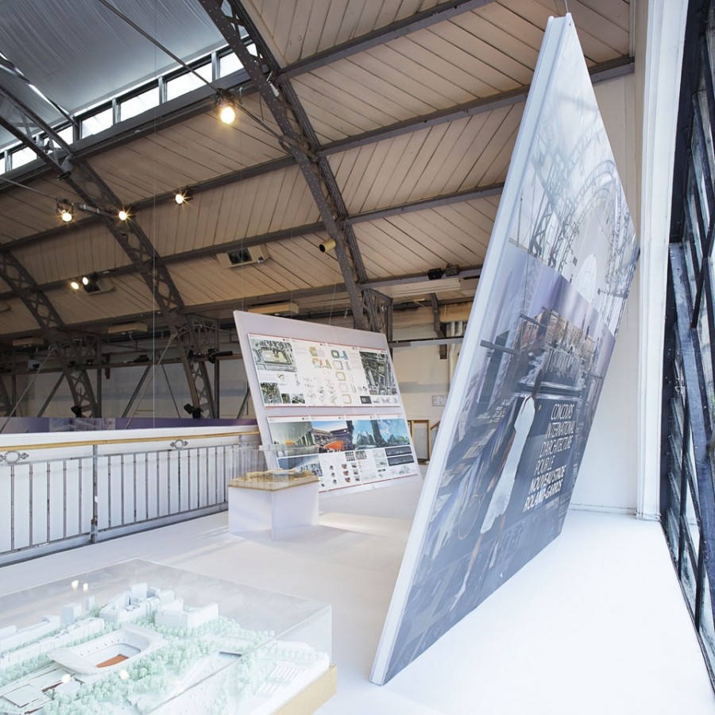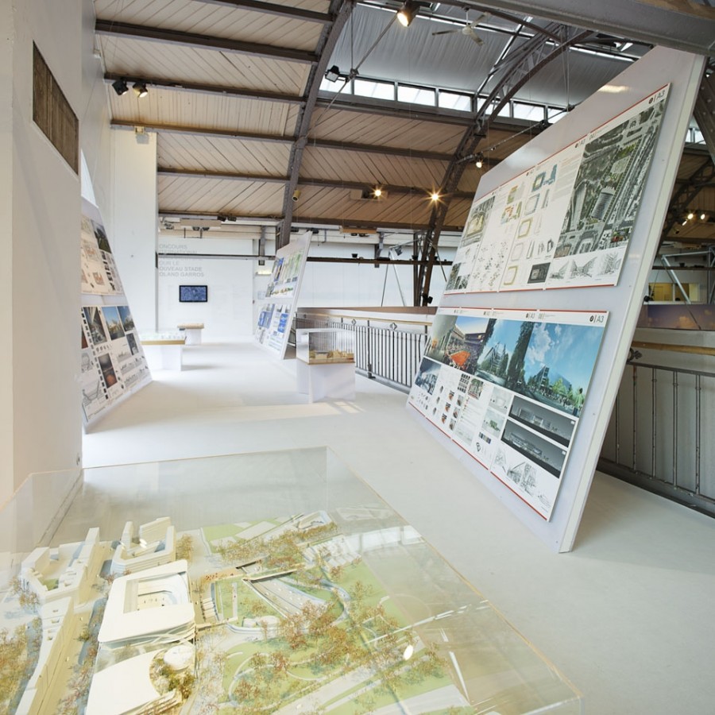Roland-Garros is part of Paris’s national sports heritage. With more than 450,000 spectators and a TV audience of 3 billion throughout 195 countries, the French Open is one of the world’s major sports tournaments and a prestigious showcase for Paris.
To establish the French Open as one of the world’s most distinguished events, and keep up front with the other tournaments of the Grand Slam, the Fédération Française de Tennis decided to launch an international architectural competition: to design the new Roland Garros.
T
The new stadium will give the Tournament a modern central court with 15,000 seats and a retractable roof, as well as two covered courts with 2,500 and 1000 seats respectively. Working in synergy with the Roland-Garros site during the French Open, the new stadium will welcome other tennis events and provide other public services delegated by the State to the Fédération Française de Tennis, especially of an educational and social nature.
This exposition presents the highly detailed submissions of four international architect teams invited to participate: Paul Andreu, Marc Mimram, Renzo Piano and Christian de Portzamparc. Sketches, plans, computer graphics, animated films and models invite visitors to discover all the proposals for the new stadium, which combine architectural and urban-planning excellence with innovating solutions for sustainable development, a prerequisite of Paris City Hall’s ‘Plan Climat’.
ARCHITECTURAL INTERNATIONAL CONTEST TO THE NEW ROLAND-GARROS STADIU
-Builder: French federation of tennis
-Architects invited : Atelier Christian de Portzamparc
-Paul Andreu architect Paris and Richez Associates
-Marc Mimram, architect (winning project)
-Renzo Piano Building Workshop
The new stadium will give the Tournament a modern central court with 15,000 seats and a retractable roof, as well as two covered courts with 2,500 and 1000 seats respectively. Working in synergy with the Roland-Garros site during the French Open, the new stadium will welcome other tennis events and provide other public services delegated by the State to the Fédération Française de Tennis, especially of an educational and social nature.
This exposition presents the highly detailed submissions of four international architect teams invited to participate: Paul Andreu, Marc Mimram, Renzo Piano and Christian de Portzamparc. Sketches, plans, computer graphics, animated films and models invite visitors to discover all the proposals for the new stadium, which combine architectural and urban-planning excellence with innovating solutions for sustainable development, a prerequisite of Paris City Hall’s ‘Plan Climat’.
ARCHITECTURAL INTERNATIONAL CONTEST TO THE NEW ROLAND-GARROS STADIU
-Builder: French federation of tennis
-Architects invited : Atelier Christian de Portzamparc
-Paul Andreu architect Paris and Richez Associates
-Marc Mimram, architect (winning project)
-Renzo Piano Building Workshop



