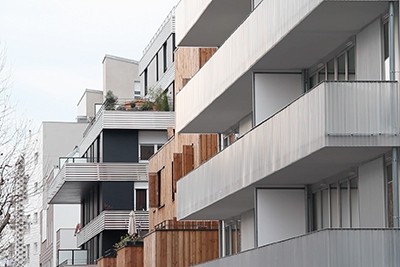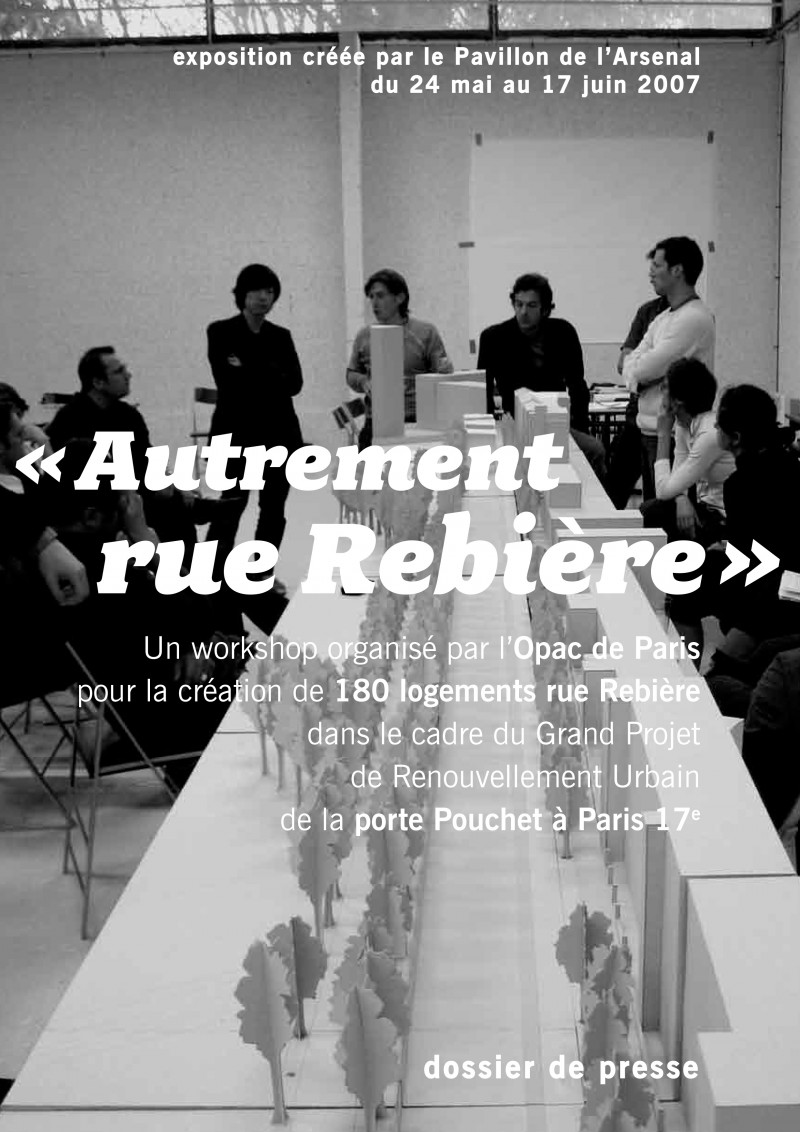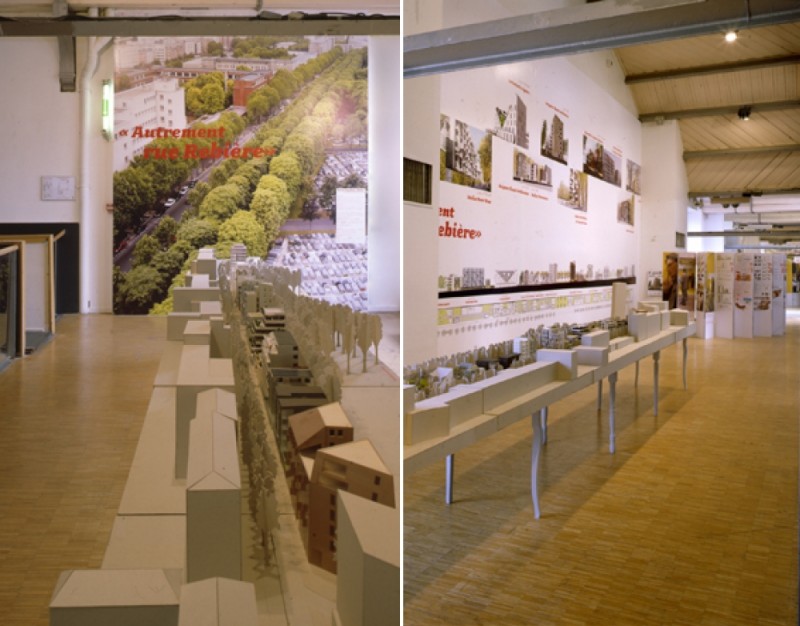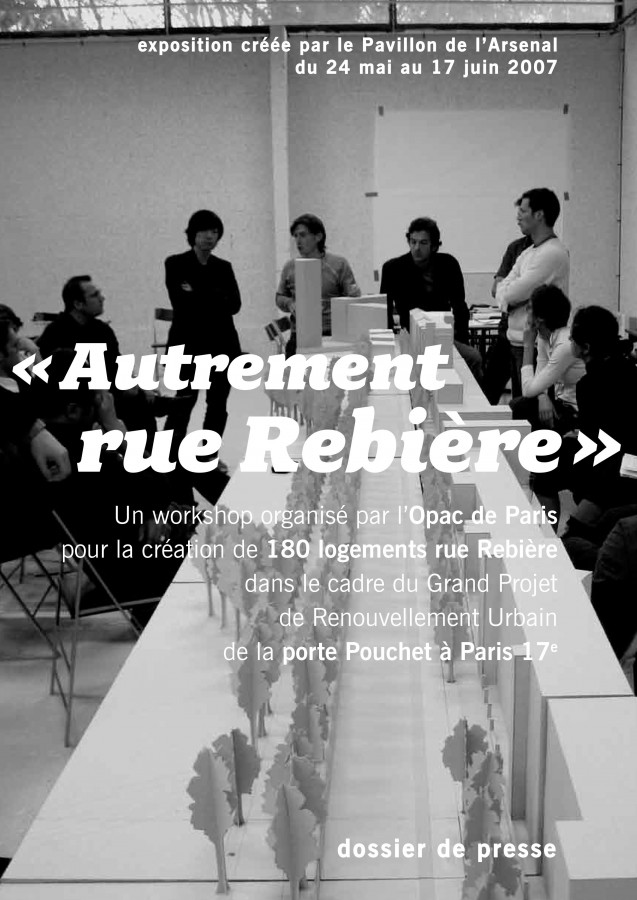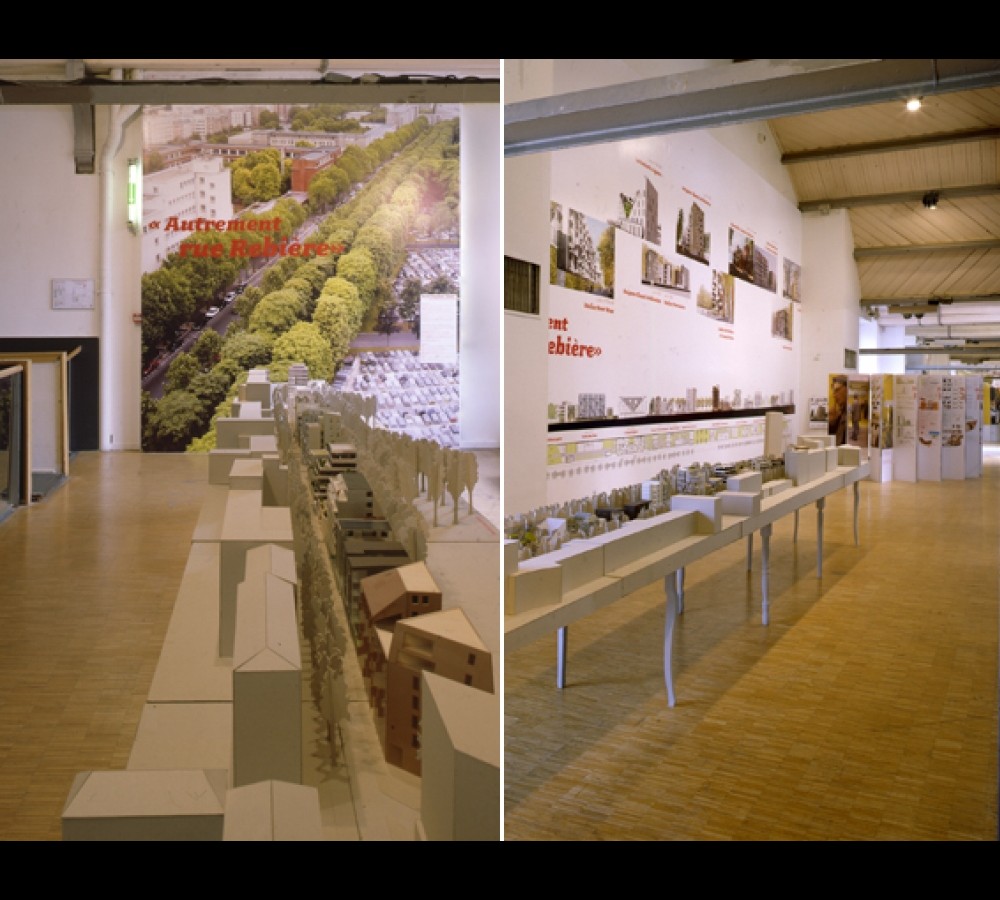The exhibition “An Alternative for Rue Rebière” presents the projects for 180 housings units (140 social housing units from Opac de Paris and 40 housing association units from Nexity Seeri) introduced on a strip of land measuring 600m x 12m of an existing street.
Nine international teams of young architects chosen for the creation of twenty housing unites were chosen to work together: Atelier Bow-Wow; Atelier Provisoire; Avignon - Clouet Architectes; Gricha Bourbouze & Cécile Graindorge; EM2N; La Fantastic Agence; Raphaëlle Hondelatte & Mathieu Laporte; Cédric Petitdidier & Vincent Prioux; Rousselle & Laisné Architectes.
The City of Paris, SEMAVIP, the TVK group (Trévelo & Viger-Kolher urban architects) and MG-AU (Michel Guthmann proxy architect) responsible for the urban project also participated in the workshop. This exhibition and the publication which accompanies it give a detailed presentation of the history of the project which united the residents, architects, developers, representatives, technicians and operators on the following subjects: street landscaping, exterior private space, architecture conscious of its surroundings and lifestyles and finally, the relationship between private and public space.
For the Périphériques practice, “this workshop gave the architecture teams the opportunity to create stairwells together, to define the relationship between neighbouring facades… to establish dialogue. The relationships which develop, over time, a new way of designing without having recourse to a coordinating matrix.”
These projects demonstrate the richness which is borne of process focusing on dialogue to conjure a new “alternative” to building the Paris of today. * Porte Pouchet, 75017 Urban renewal project Programme: housing; crèche; quarter facilities; [hotel]; commercial space; offices; activities
Overall Surface Clear: 72,000 m2, of which: housing 27,000 m2, facilities 8200 m2, employment 36,000 m2, technical services 6,300 m2 (area outside Overall Surface Clear: 20,000 m2) Green space: 6,000 m2. Squares, green space in the surrounding area Public space: redesign of the André-Bréchet Walk 12,000 m2, development of a new square 12,000 m2 Urban Project: CO-BE Architecture et Paysage (Léna Bozemberg, Raphaël Denis, Michel Guthmann, Alexandre Jonvel, Martin Lemerre) + Trévelo & Viger-Kohler, architectes / BERIM
Developer: SEMAVIP
Contractor studies and definition: City of Paris.
Construction Contractor: OPAC de Paris for 140 social housing units; Nexity Seeri for 40 housing association units Area: 15 ha.
Calendar
2003: Opening of the consultation. Introduction of the three research and definition studies
2004: Naming of the winning team. Approval of the territory project
2005: Creation of the ZAC
2008-2009: Works on the rue Rebière construction site
2008: Beginning of the renovation works on the tour Bois le Prêtre
[2013]: Delivery of the Project *Urban project coordinated by the TVK group [Trévelo & Viger-Kolher urban architects] and MG-AU [Michel Guthmann proxy architect]
The City of Paris, SEMAVIP, the TVK group (Trévelo & Viger-Kolher urban architects) and MG-AU (Michel Guthmann proxy architect) responsible for the urban project also participated in the workshop. This exhibition and the publication which accompanies it give a detailed presentation of the history of the project which united the residents, architects, developers, representatives, technicians and operators on the following subjects: street landscaping, exterior private space, architecture conscious of its surroundings and lifestyles and finally, the relationship between private and public space.
For the Périphériques practice, “this workshop gave the architecture teams the opportunity to create stairwells together, to define the relationship between neighbouring facades… to establish dialogue. The relationships which develop, over time, a new way of designing without having recourse to a coordinating matrix.”
These projects demonstrate the richness which is borne of process focusing on dialogue to conjure a new “alternative” to building the Paris of today. * Porte Pouchet, 75017 Urban renewal project Programme: housing; crèche; quarter facilities; [hotel]; commercial space; offices; activities
Overall Surface Clear: 72,000 m2, of which: housing 27,000 m2, facilities 8200 m2, employment 36,000 m2, technical services 6,300 m2 (area outside Overall Surface Clear: 20,000 m2) Green space: 6,000 m2. Squares, green space in the surrounding area Public space: redesign of the André-Bréchet Walk 12,000 m2, development of a new square 12,000 m2 Urban Project: CO-BE Architecture et Paysage (Léna Bozemberg, Raphaël Denis, Michel Guthmann, Alexandre Jonvel, Martin Lemerre) + Trévelo & Viger-Kohler, architectes / BERIM
Developer: SEMAVIP
Contractor studies and definition: City of Paris.
Construction Contractor: OPAC de Paris for 140 social housing units; Nexity Seeri for 40 housing association units Area: 15 ha.
Calendar
2003: Opening of the consultation. Introduction of the three research and definition studies
2004: Naming of the winning team. Approval of the territory project
2005: Creation of the ZAC
2008-2009: Works on the rue Rebière construction site
2008: Beginning of the renovation works on the tour Bois le Prêtre
[2013]: Delivery of the Project *Urban project coordinated by the TVK group [Trévelo & Viger-Kolher urban architects] and MG-AU [Michel Guthmann proxy architect]



