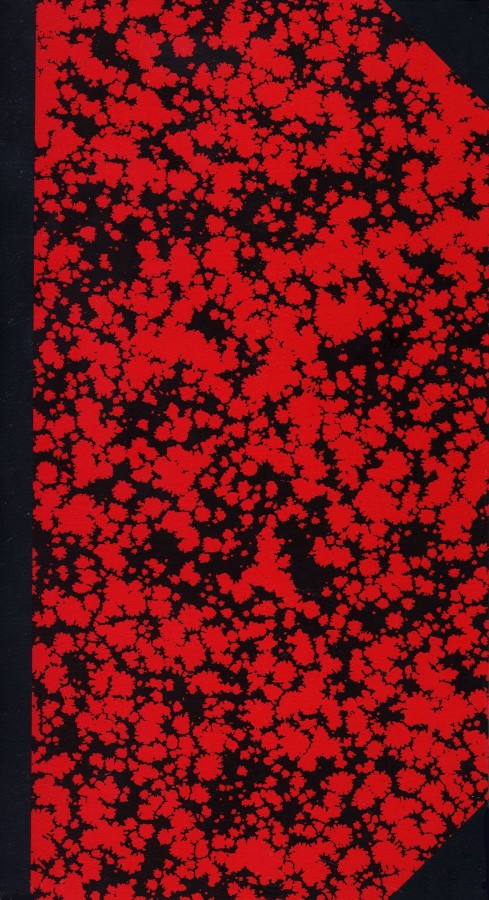One year previously, the "Drawing and the Architect" exhibition presented the graphic work of the architectural profession.
"My Architectural Quest" was a follow-up that explored another work tool: the architectural model, a three-dimensional representation used as a design aid and a communication medium at all stages of the project. This idea was the leitmotif of the whole presentation.
At the entrance to the exhibition was the "sas de démesure" ("shrinking chamber"), where the visitor could be projected into some of the models by a video process that is rarely placed at the public's disposal. The notion of scale was thus immediately suggested.
The visitor then viewed more than 400 historic and contemporary models, from the size of a box of matches to a full-size mock-up, finished or in progress, in plaster, wood, bronze, etc., and lit, painted, sugar-coated, etc.
A common thread was the inventory of materials used for constructing the models. The models were classified with letters referring to one of these materials (M=metal, etc.).




