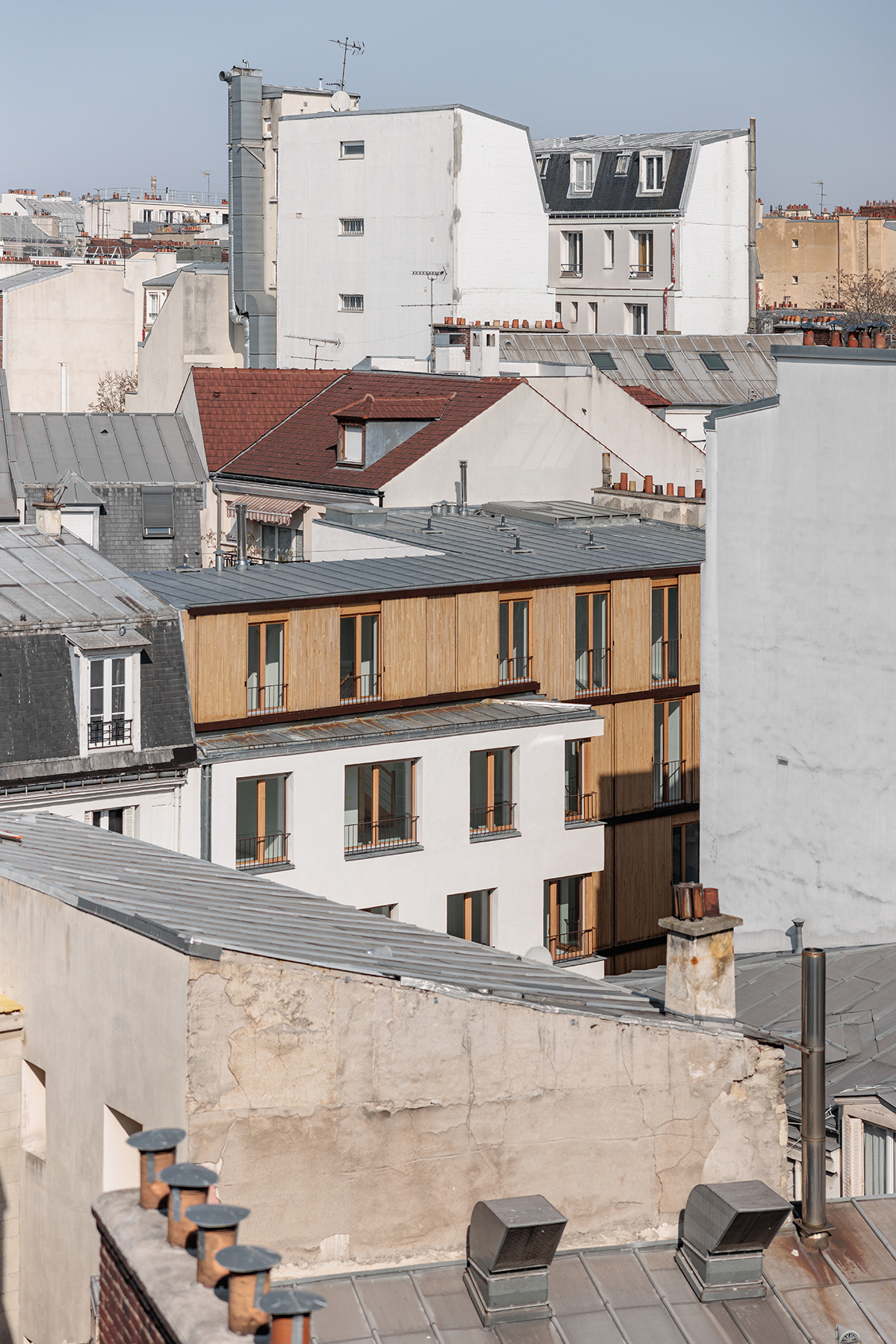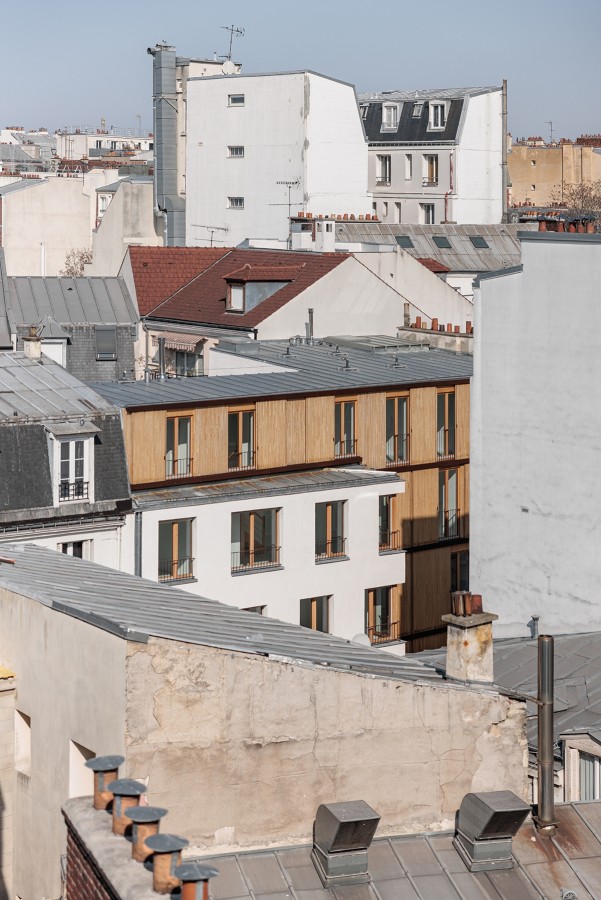Sheltered from the hustle and bustle of Place Clichy, in a discreet, narrow alleyway linking the avenue to the boulevard, the Passage Lathuille can be discovered.
Characteristic of the faubourien fabric in the north of the capital, the Passage Lathuille seems to have been built up over the years by successive additions, creating a diversity of epannelages and recesses. These breathtaking features open up views towards the depths of the blocks, create terraces and allow light to penetrate.
With a single facade, the project continues this play of sedimentation in search of angled views and multiple orientations. Two off-axis volumes are set back from each other to create corner windows and terraces, and to escape the strong vis-à-vis by opening up to the east.
Between continuity and rupture, their facades develop distinct styles, with spandrel windows and lime rendering in continuity with the neighboring building, and full-height windows and louvers clad in chestnut battens set back.
Particularly well-suited to the plot's small size and access constraints, a timber-framed floor and wall structure is set on a concrete plinth that runs along the facade and takes up the alignment of the passage's artisanal first floors.




