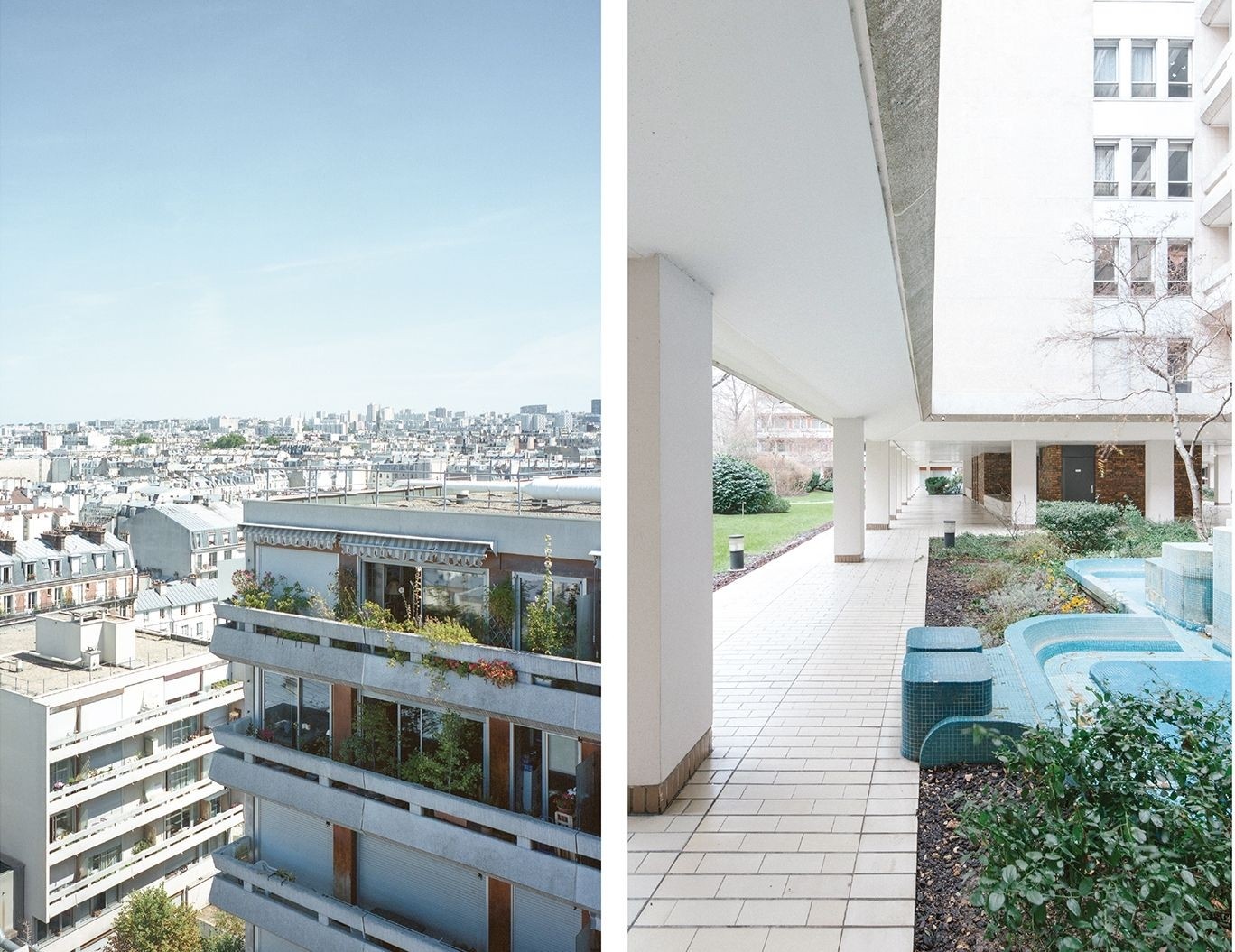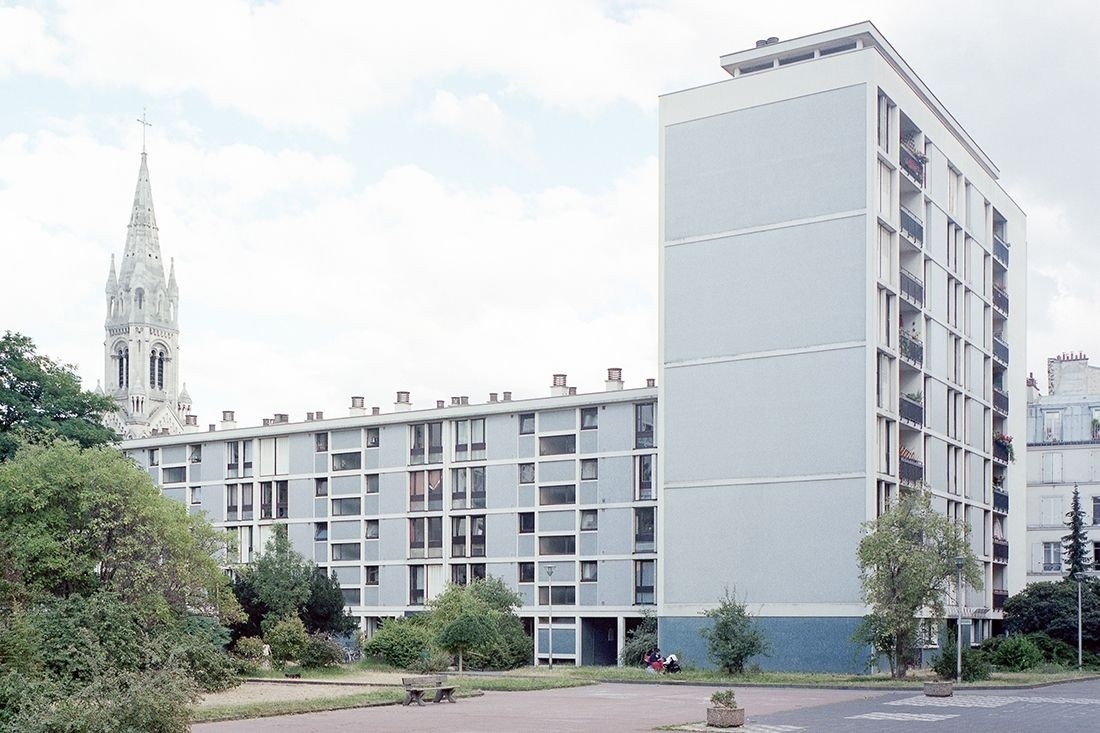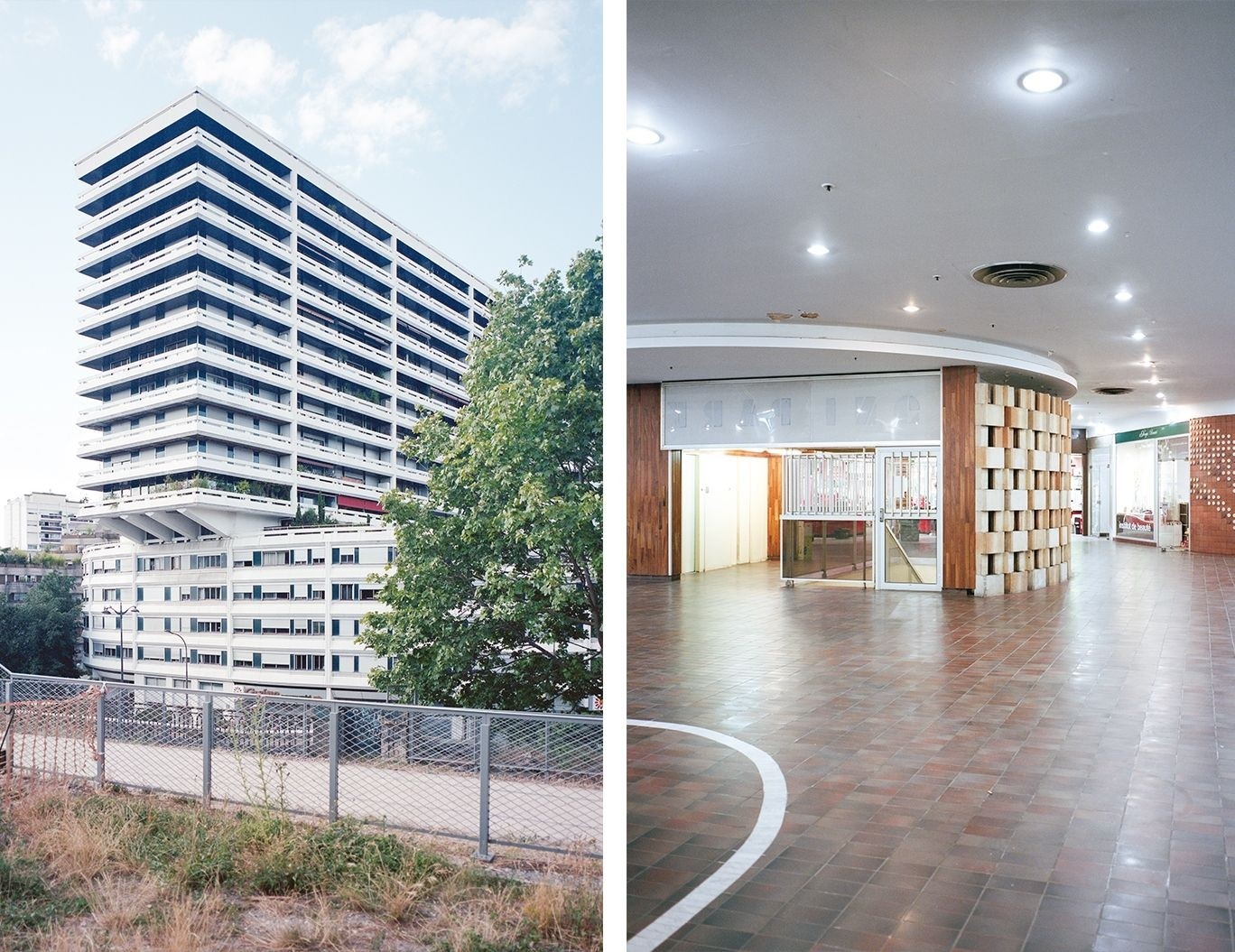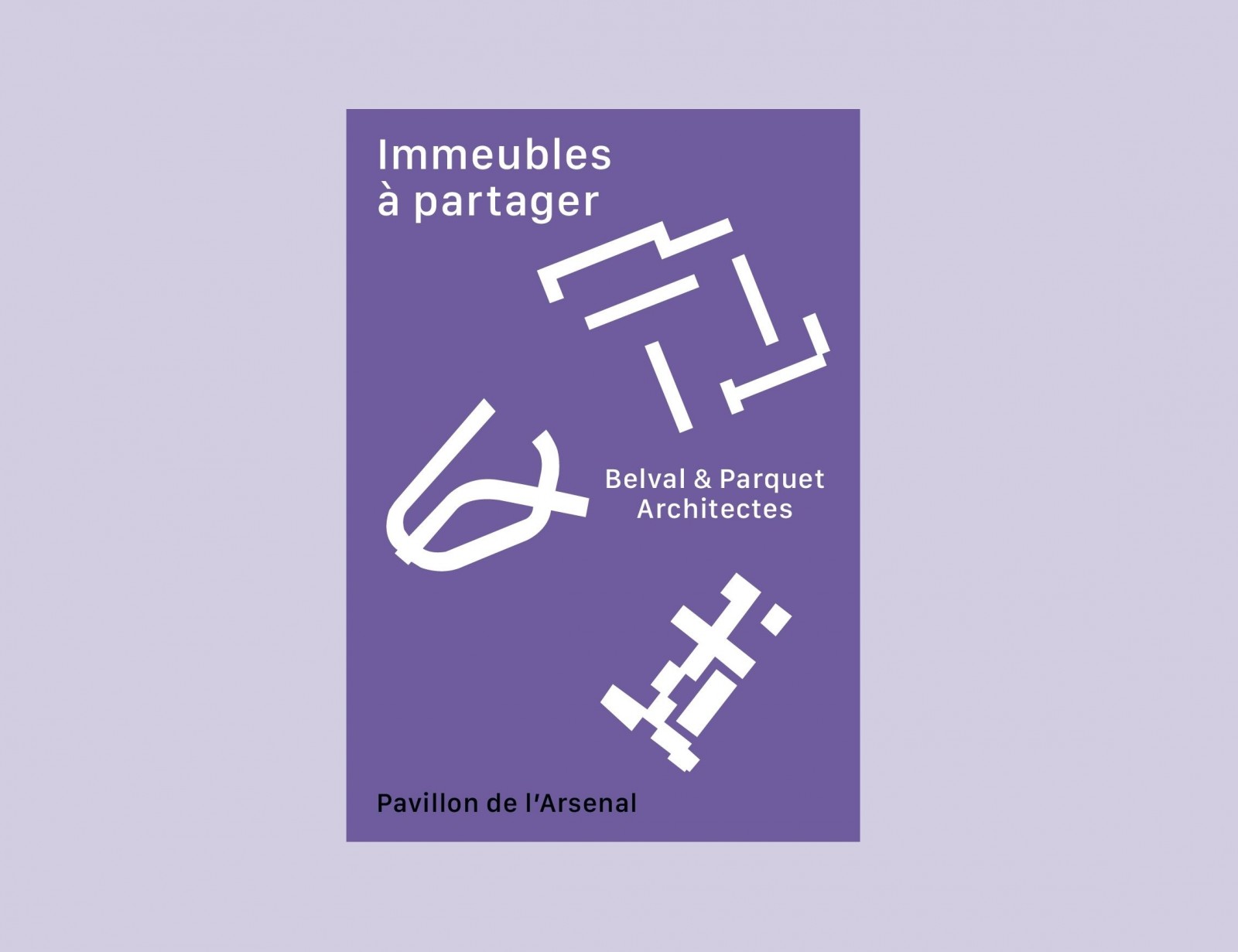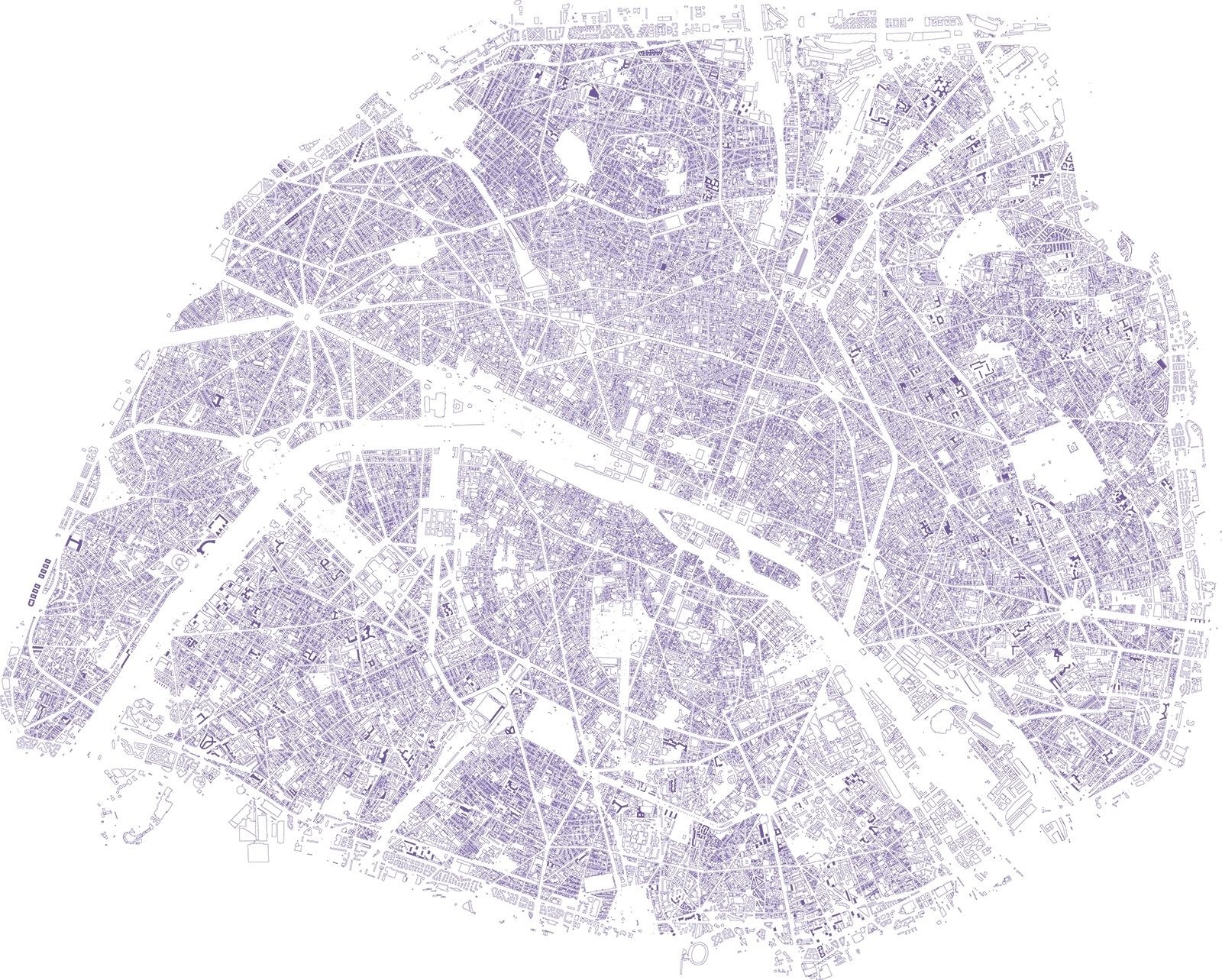Conducted under the direction of Charlotte Belval and Pierre Parquet, Belval Parquet Architectes
Upwards of seventy percent of multi-family residential buildings in Paris are organized as condominiums, two-hundred of which have more than 200 units. The majority were built between 1950 and 1980—often by prestigious designers—and must now adapt to today’s climate challenges, the new uses of their residents, neighborhood change, and shared energy ambitions. With the support of the Cheuvreux notary office, architects Charlotte Belval and Pierre Parquet are conducting the “Buildings to Share” research, investigating the potential for change of these large residential complexes through prospective and participatory analyses of three typical condominiums, conducted with their residents: Lutèce 2000 (Paris 11), Le Pressoir (Paris 20), and Le Grand Pavois (Paris 15).
Each of these complexes has its own specific features and needs for further intervention but they all share the potential of the large scale as well as the difficulty of commonality. What solutions are there to reclaim parking facilities that are increasingly neglected? How can the much-needed structural work be financed? How can places for new desired uses be created? How can these large complexes be made more virtuous by using less water and generating less waste? Transformations were thought up with the residents, then studied and analyzed with the Cheuvreux notary office, reflecting the capacity of the condominiums to be upgraded and set an example as to what it possible.




