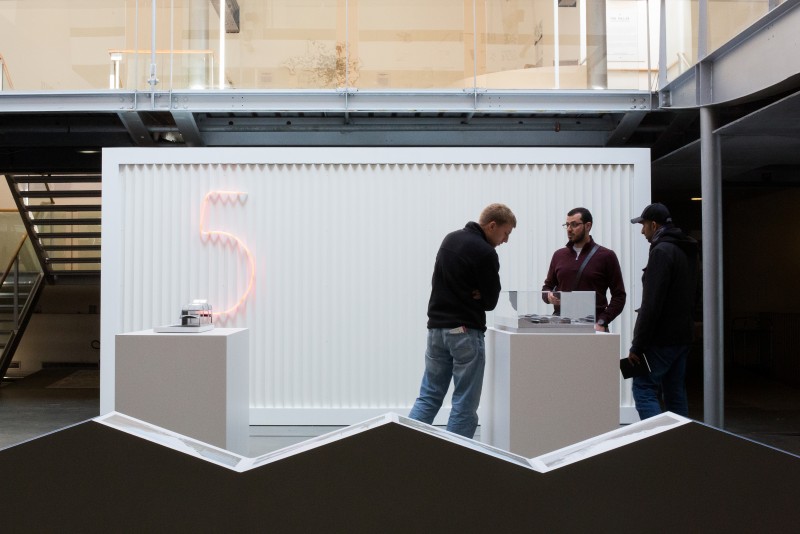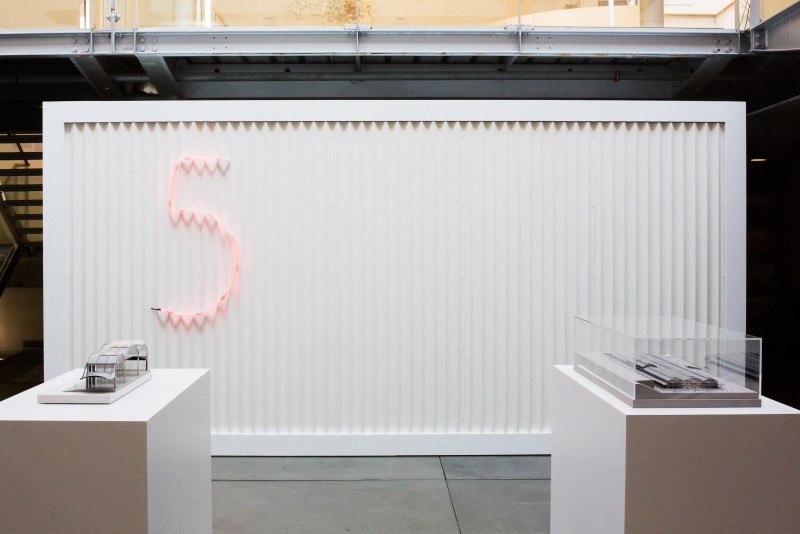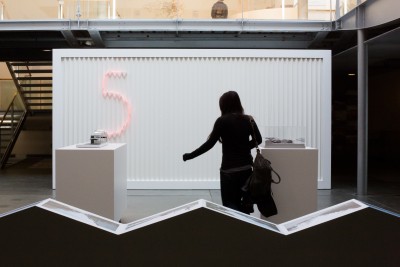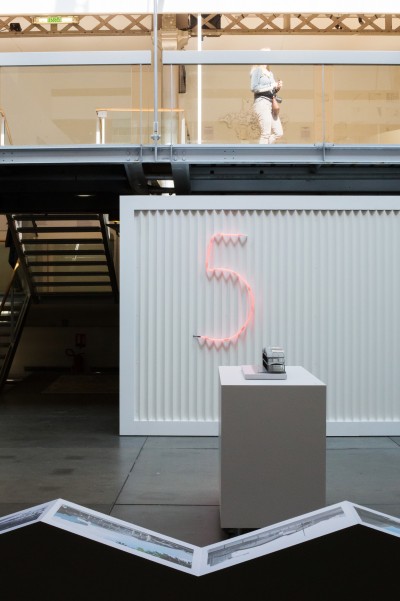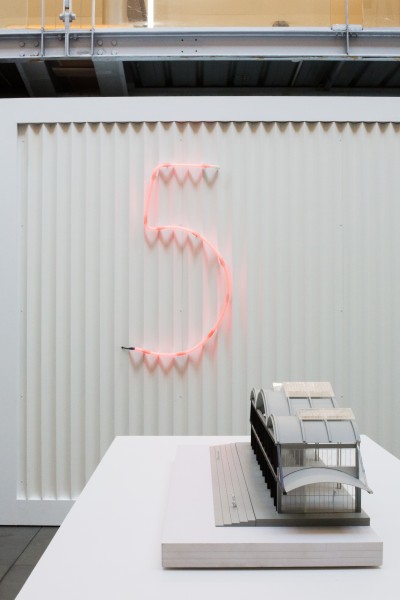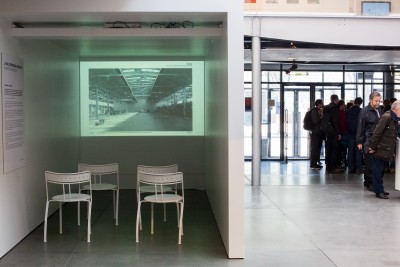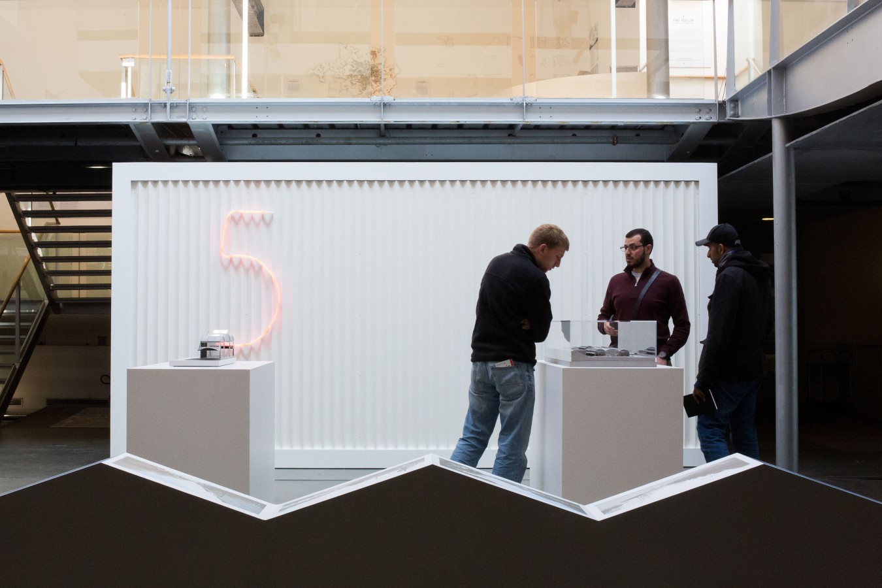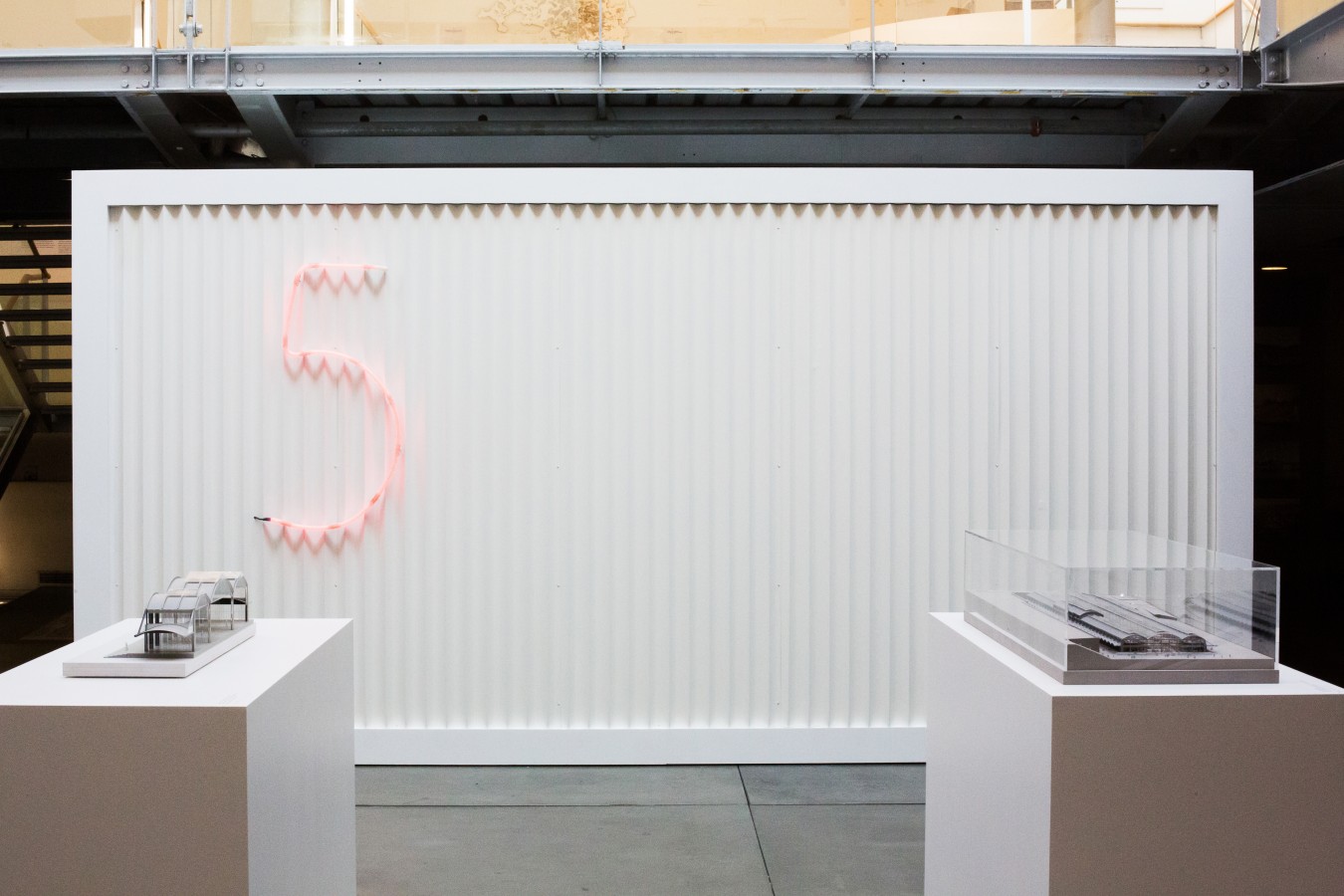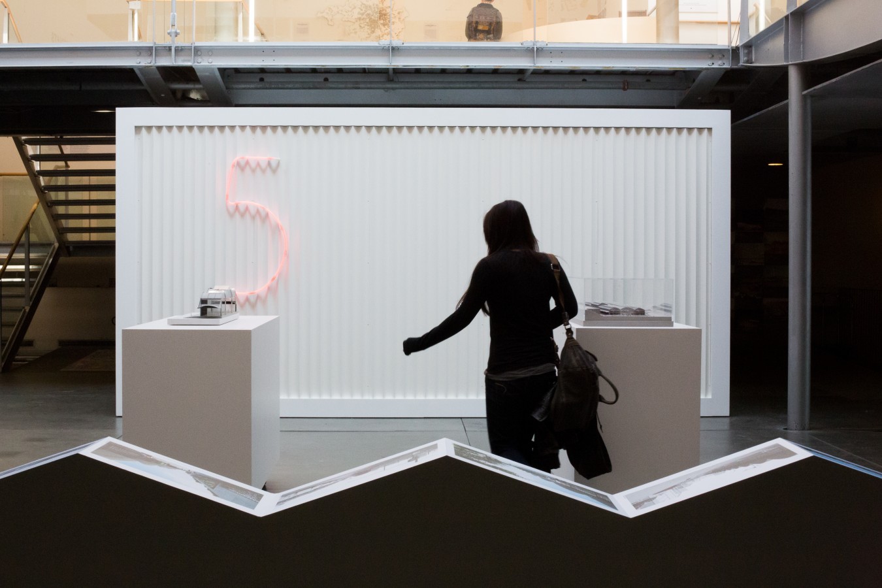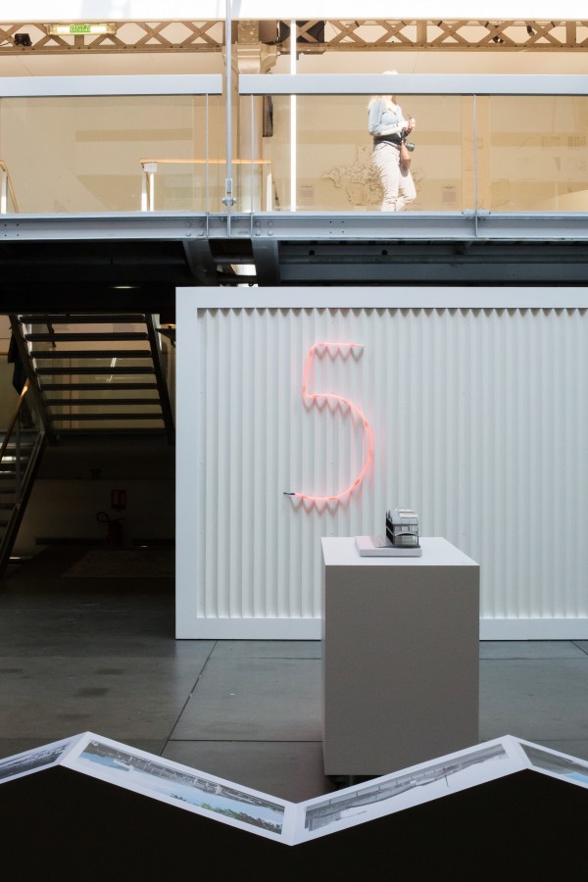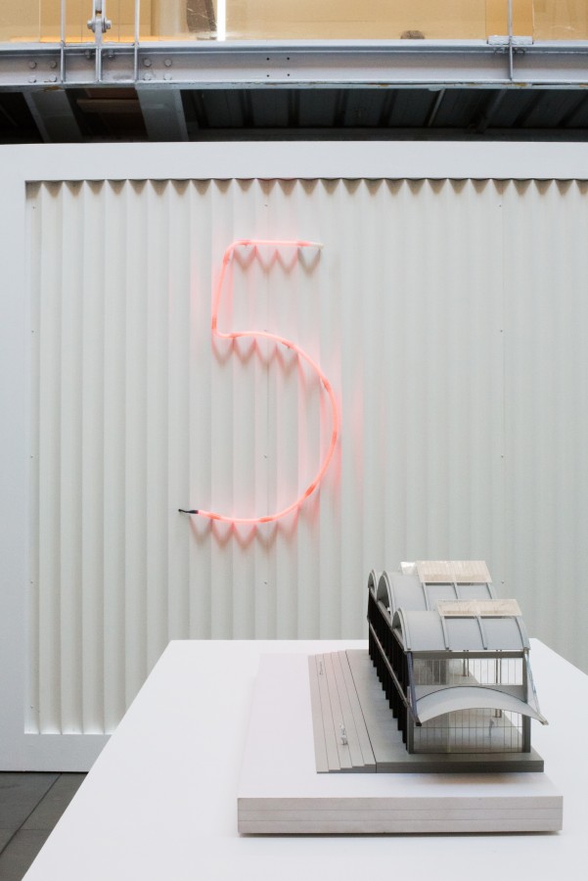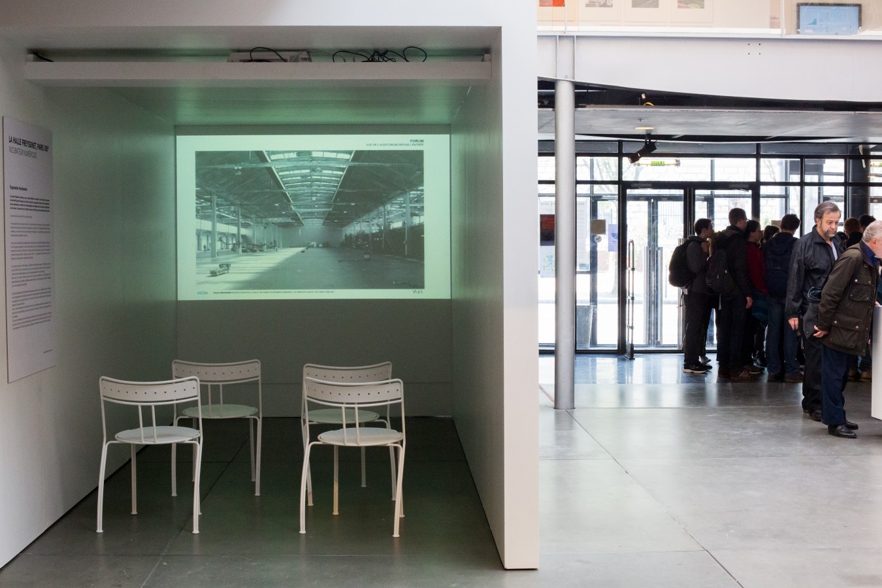This feature requires cookies to be enabled
You can update your settings here
Four months before the beginning of construction of transformation of Halle Freyssinet in the 13th district of Paris, Pavillon de l’Arsenal invites you to discover around models, cartoon movies and new perspectives, this project of digital incubator, the future cradle of entrepreneurship and innovation, installed at the heart of a remarkable building with prestressed armed concrete, realized in 1927 by engineer Eugène Freyssinet.
Around the exhibition presented from Tuesday, April 29th, 2014, Pavillon de l’Arsenal will propose guided tours all the weekends to allow everyone to discover in detail this unpublished project.
Largest incubator in the world
Paris will welcome in 2016 the biggest incubator of the world. The future locomotive of the French digital entrepreneurship siègera within new Hallle Freyssinet, in Paris the 13th district. Created in partnership with the City of Paris, this project financed by Xavier Niel will welcomes 1 000 innovative start-ups. These start-ups will benefit from a unique workspace, on 33 747 m2 to emerge and transform their innovative projects into real companies of world rank.
This unpublished project which represents a 1st world has for objective to allow the development of a new generation of companies which will be the successes of tomorrow and which France needs to shine on the international stage and strengthen its competitiveness. By favoring the diverse experiences and knowledge, this new incubator aims at encouraging the development of a digital ecosystem. The digital technology is a real accelerator of growth and a key factor of French competitiveness.
This project is going to allow France to seduce the new talented, the creators and the investors, and so to shine in the international digital landscape.
The Context
Halle Freyssinet is an armed concrete remarkable prestressed building realized in 1927 by the engineer Eugène Freyssinet. An innovative technique of implementation of the concrete allowed an expanding structure of an exceptional lightness, what is worth being classified since 2012 in Inventaire Supplémentaire des Monuments Historiques.
This building, initially intended to shelter the operations of transshipments trains-trucks, was connected to the railroad network of the station of Austerlitz. It is situated in the sector on the left bank of the river today, below Bibliothèque Franþois Mitterrand in the 13th district.
Three hundred and ten meters in length for 58 meters wide, Halle Freyssinet is mainly established by three parallel naves made by concrete thin vaults which could be compressed to reach less than 5 cms at the ridgepole.
The presence of canopies suspended in overhang of the building authorizes the extreme structural sharpness of the set by serving as counterweight, allowing the concrete skeleton to be optimized and reduced to the only expression of the strengths which cross it.
The project, a functional organazation
Eugène Freyssinet's structural exploit to make vast shelter, a raw concrete umbrella where all the services necessary for activities of digital creations are integrated into containers separated from the structure. They take a seat and give rhythm to the space of Halle according to the functional necessities.
3 distinct zones, each confirming its own identity :
• In continuation of a vast mineral square, a forum of meeting and digital division including in particular Lab Fab (3D printers in free access), an auditorium of 370 squares and meeting rooms reserved for the meetings between the young digital designers and their potential external partners (jurists, bankers, investors, advice(councils)).
• The heart of Halle is dedicated to the workspaces of start-ups. The central nave is left free, releasing multi-purpose and community spaces whereas the side naves welcome the whole functional program in the form of eight attached villages. Every village is unique, it consists of containers of services (kitchen, Skype garages, meeting rooms). Co-working spaces are open and equipped with flexible and connected" tables branches ".
• The last section of the hall accommodates an atypical multifunctional restaurant working in continuous duty 24h / 24h. It is a surprising and alive place, open to people but also turn to its district by the south-facing terrace within a garden. This part of the hall kept its quays and its ways. We reintroduce a memory link via the restaurant cars which complete the gastronomic experience, just like the unpublished presence of a Robot-bar which serves automatically cocktails.
These big programs are crossed by two covered urban passages, real digital showcases with equipments nearby the digital innovations. To favor the exchanges, these passages go for vocation to create a strong urban link between two districts cut today by the presence of the railroad beam.
Finally, Halle is opened up and activated in the city by the deep re-qualification of its accesses. Besides the northern parvis and the southern garden, two new side streets where the pedestrian and the vegetable prevail are realized.
These streets are lined by a series of shops dedicated to the young entrepreneurs who wish to confront with the public, and by traditional businesses which attracts the local residents to feed and accompany 2 600 startups which colonize constantly the space of the digital Halle.- Architects Wilmotte and associated




