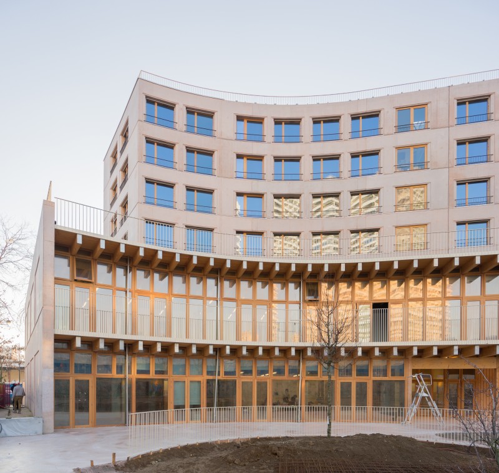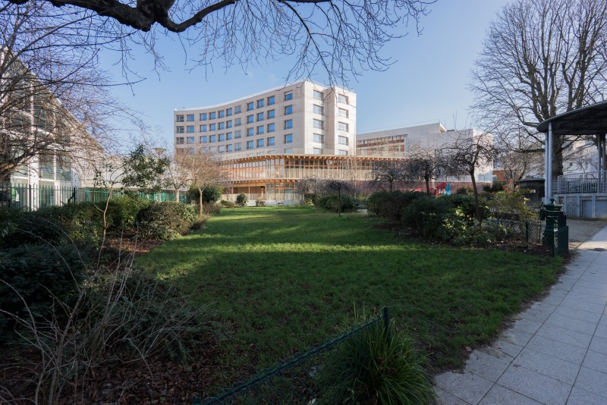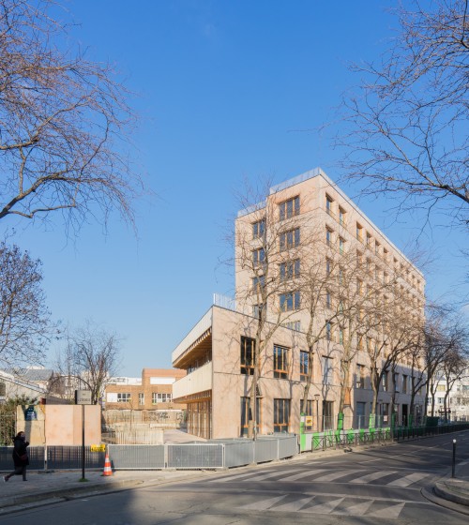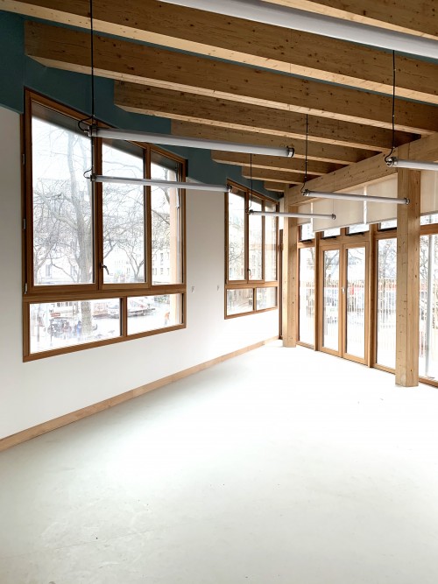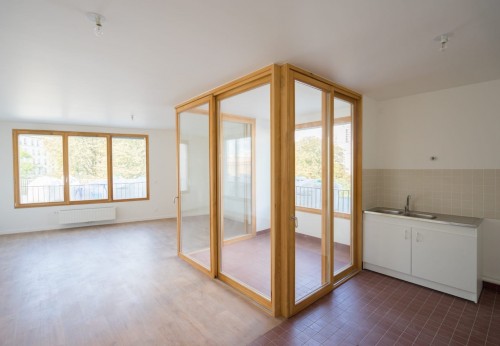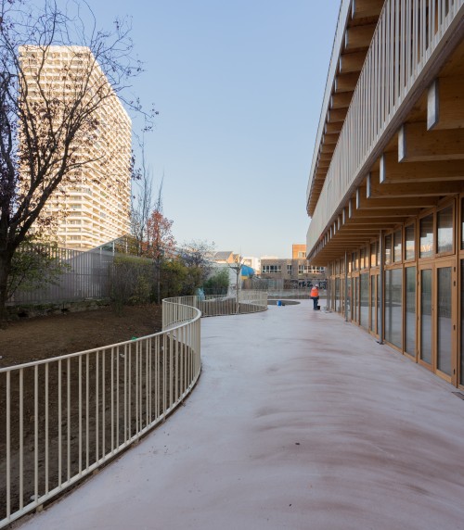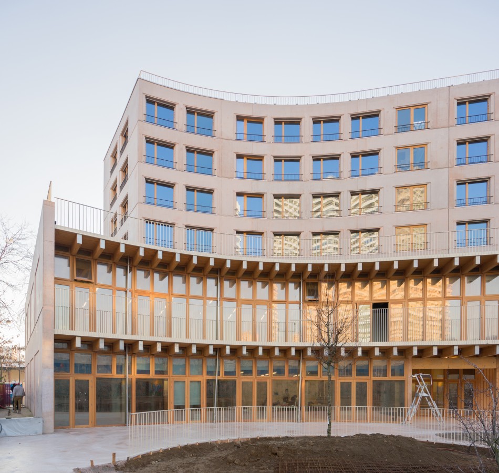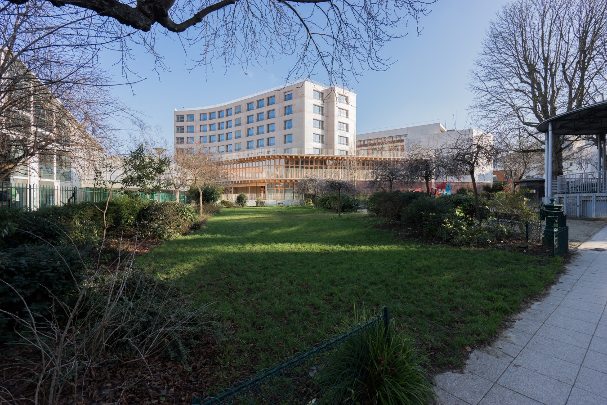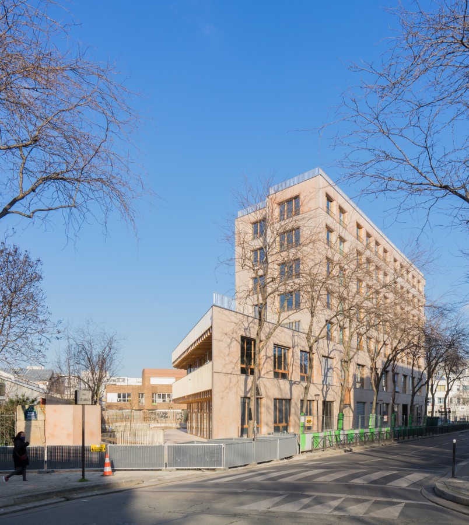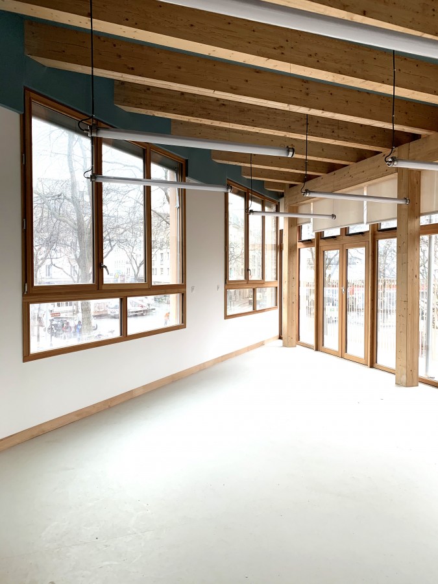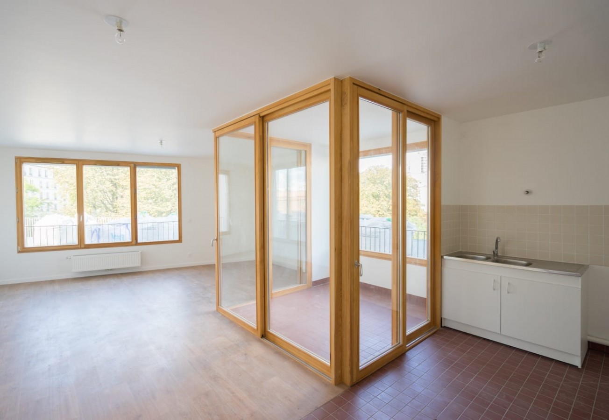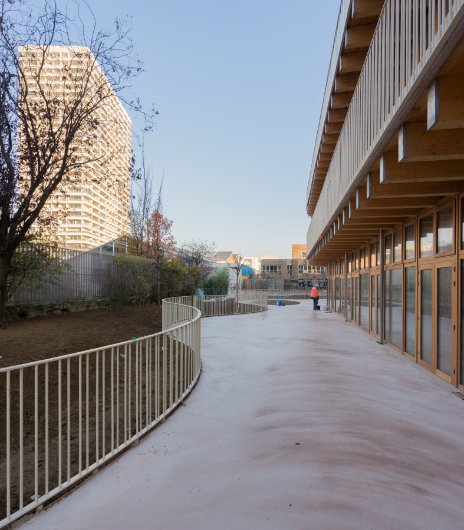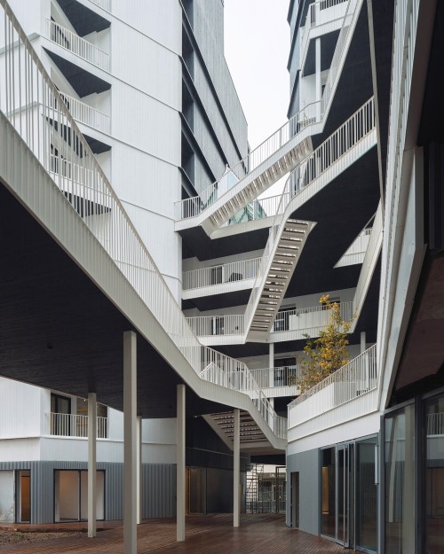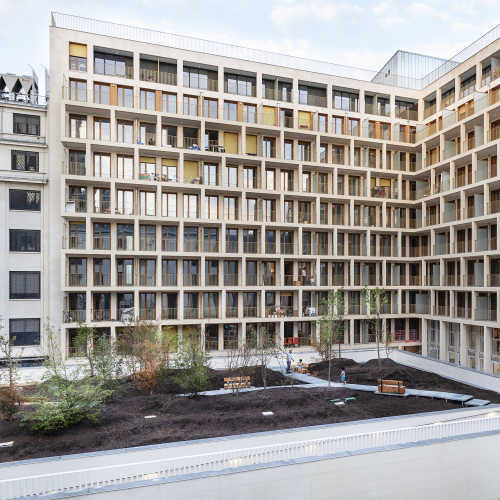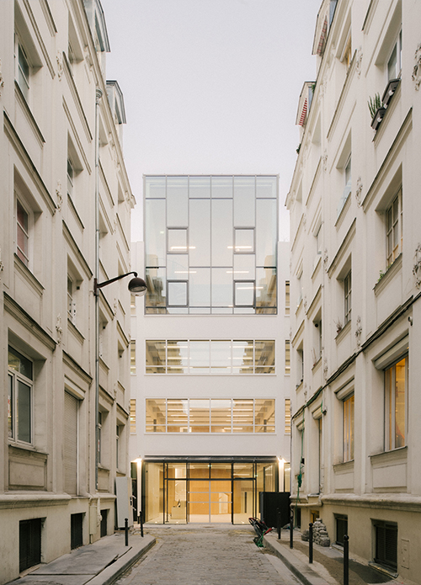This feature requires cookies to be enabled
You can update your settings here
The construction is a thin volume of coloured concrete. It lets the green spaces "slide" on the side of the building in order to free up a 930 m2 courtyard and thus highlight the preeminence of the landscaped elements.
Inscribed on the street at the base of the building and, on the courtyard, in a projection deploying a fully glazed wooden structure, the volume of the two crèches is clearly identified. By optimizing and pooling as many elements as possible, the two crèches correspond to each other so as to constitute a single public building.
On the upper levels, the tapered volume of the apartment building provides daylight for all the rooms, including the bathrooms and the stairwell. All the facades adopt the same architectural register, with no notion of a secondary façade. One single window detail among which the winter gardens of the large corner apartements are inserted, inducing a more spacious perception of the living space and flexible uses.
On the upper levels, the tapered volume of the apartment building provides daylight for all the rooms, including the bathrooms and the stairwell. All the facades adopt the same architectural register, with no notion of a secondary façade. One single window detail among which the winter gardens of the large corner apartements are inserted, inducing a more spacious perception of the living space and flexible uses.




