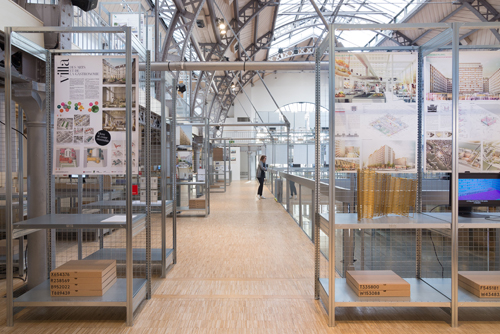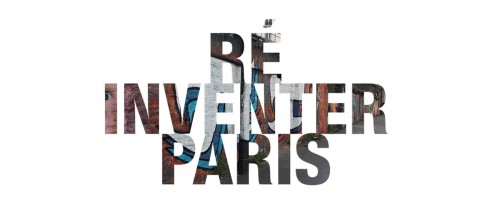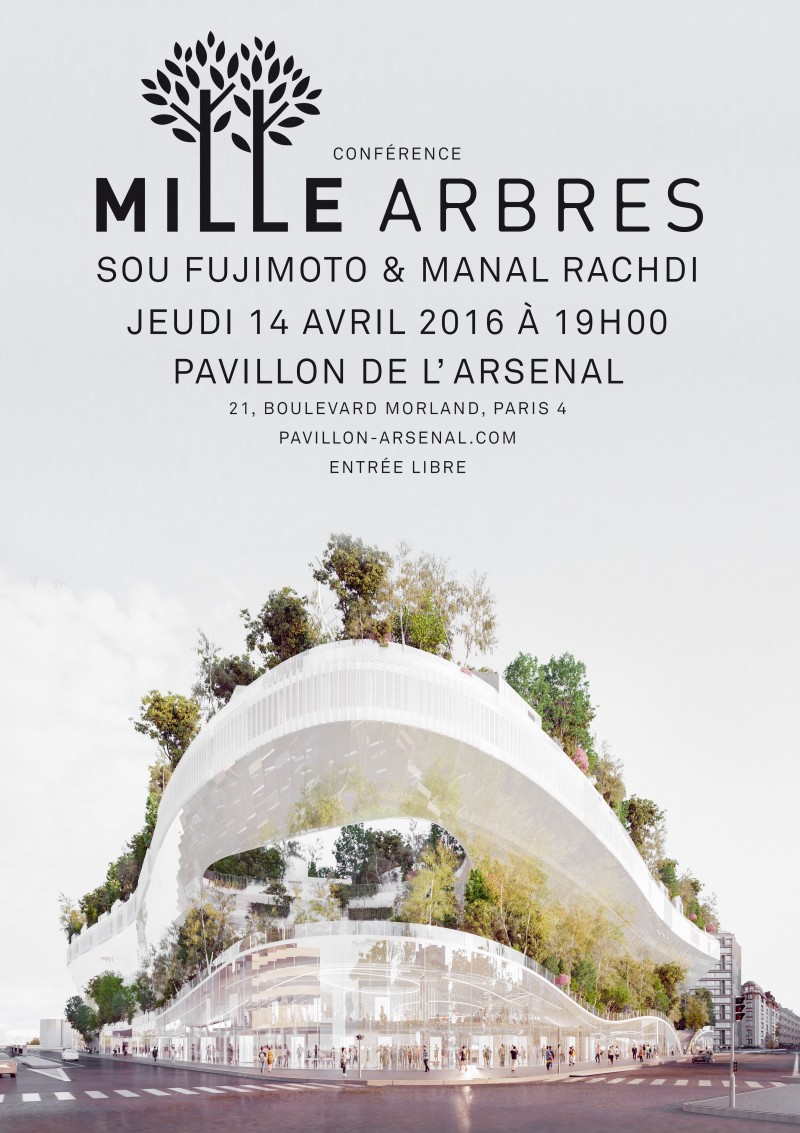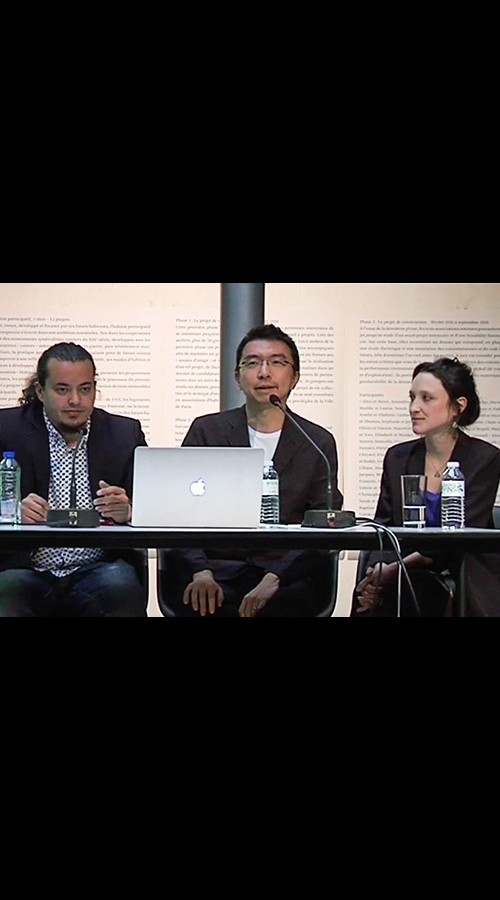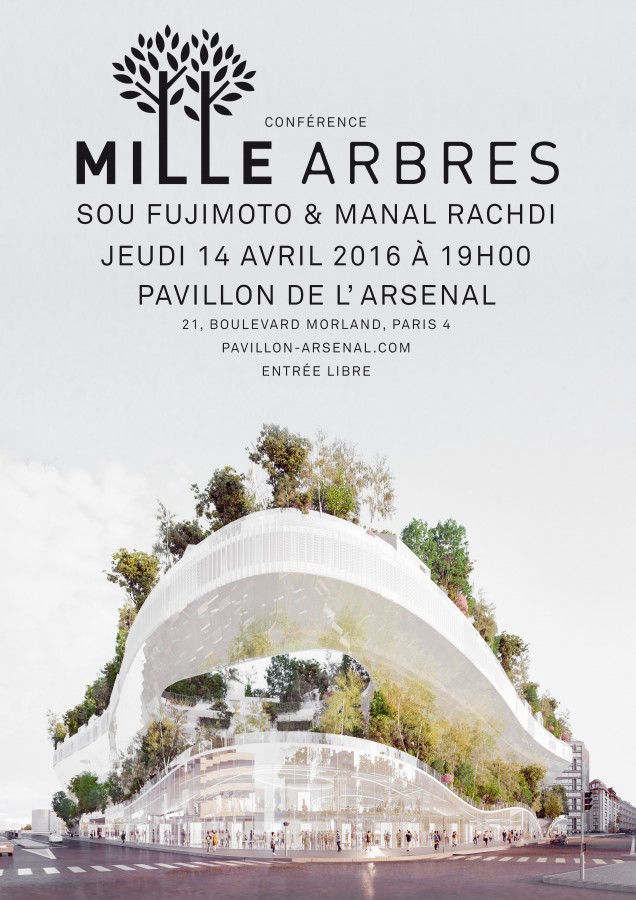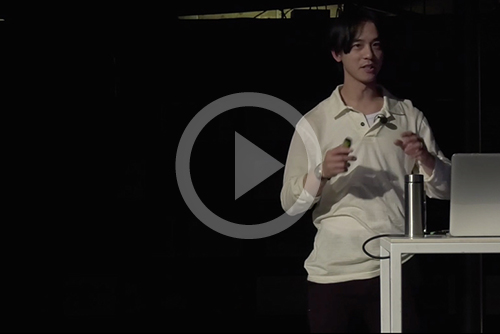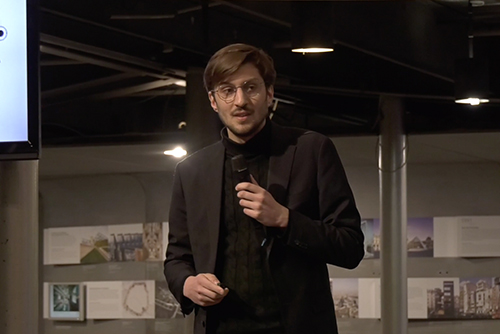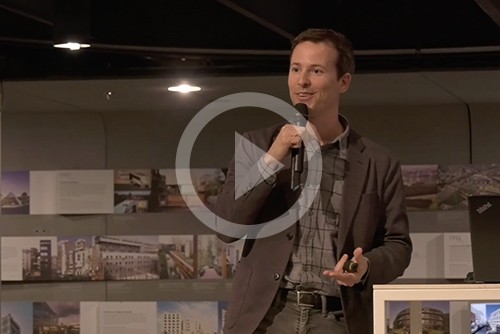This feature requires cookies to be enabled
You can update your settings here
Project presentation by Sou Fujimoto:
“The underlying concept of our project is a new way of living in an urban environment which intimately combines nature and architecture in a special way.
This particular site, on the ring road, is like the last border of Paris. Therefore I think it is the best location to show how Paris can create a new lifestyle for the 21st century, where the intragration of nature and architecture will be a major theme.
“Mille Arbres” is to me like a dream, a floating village in the middle of forest, in Paris. It is a new way to discover the city. At street level, we also have a forest in a public park where one can feel calm in a fresh atmosphere. This forest with its thousand trees creates a three-dimensional integration of nature and architecture.
Our concept comes from Paris and goes towards a new Paris. I would like to propose this new Parisian way of living to the world.
I believe that this could be the source and symbol of our way of seeing and rethinking our future lifestyle.
It could be the symbol of integration between nature and architecture.
It could be the symbol of New Paris.”
For Manal Rachdi, OXO Architects, “We wanted this project to be hybrid and ecological. Firstly, it is an innovative concept of a building-city, a vertical city, an ecological density. It is a building and an urban response unique to the scale of the site. Mille Arbres is an inhabited natural ecosystem, where the apartments, the offices, the hotel and the kindergarten are surrounded by nature.
This new project will take the responsibility of opening up and connecting Paris to its suburbs by crossing the ring road. Its new unique park and this exceptional ecosystem will be a place of life.”
A park, a cradle of biodiversity to create links :
Parisians and tourists from all over the world will be immersed in a sheltered environment of biodiversity, without equal in an urban context. As the guarantor for this created ecosystem, the park will include a House of Biodiversity, managed by the Ligue de Protection des Oiseaux (League of the Protection of Birds) that will also be a place for educational classes and workshops. Besides the House of Biodiversity, the park will also include a Gardener’s House.
Mixed housing and convertible office spaces :
127 apartments (owned, social, and intermediate) in which small and large areas are carefully arranged to allow the possibility of combining or separating different units.
Four shared spaces are planned to complement the private spaces:
A hotel for the contemporary travelers :
A 4-star hotel offers 250 rooms. It was created with contemporary travelers in mind, new types of clients who desire comfort, friendliness and a unique experience.
A foodie street: “The Street of chefs” :
Its purpose is to create a passage between Paris and Neuilly. The street is mostly constituted of a “new generation” Food Court designed by Philippe Starck, with a place dedicated to guests’ tables, workshops and a school of dietary cuisine.
An ultra-modern and ultra-welcoming bus station :
The architects have also integrated a new bus station that is organized on two levels:
“Mille Arbres” proposes a children’s center made up of a large covered playground, workshops based on the theme of biodiversity with an initiation to beekeeping, gardening, botany, or cabin construction with recycled materials, two nurseries with 60 cradles and a day-care center.
Recreating the social link :
A new way of managing condos has been invented. It relies on digital tools to ensure that the concierge, now digital, is able to satisfy all the needs of the inhabitants, of the building users and the neighbors, and through this, helps to bring them all closer together. A partnership is anticipated with My Concierge.
An adaptable future in the interest of the environment :
From the beginning, everything was conceived for the adaptability of the building, so that the size of apartments could evolve and that part of the offices could be transformed into housing or a hotel.
“Ultimately, notes Emmanuel Launiau, President and Director of OGIC, the role of nature in the urban planning of our cities will be a major issue of the 21st century.
“Mille Arbres” is a new understanding of architecture and nature. We propose to Parisians a new mode of inhabitation, working, and living. We invite our neighbors to discover the world of plants, of biodiversity, and a sustainable management of natural resources. “Mille Arbres”, despite its size, is a bioclimatic project. Particular attention is paid to individual usage as well as collective activities based around the experience of sharing.”
“The underlying concept of our project is a new way of living in an urban environment which intimately combines nature and architecture in a special way.
This particular site, on the ring road, is like the last border of Paris. Therefore I think it is the best location to show how Paris can create a new lifestyle for the 21st century, where the intragration of nature and architecture will be a major theme.
“Mille Arbres” is to me like a dream, a floating village in the middle of forest, in Paris. It is a new way to discover the city. At street level, we also have a forest in a public park where one can feel calm in a fresh atmosphere. This forest with its thousand trees creates a three-dimensional integration of nature and architecture.
Our concept comes from Paris and goes towards a new Paris. I would like to propose this new Parisian way of living to the world.
I believe that this could be the source and symbol of our way of seeing and rethinking our future lifestyle.
It could be the symbol of integration between nature and architecture.
It could be the symbol of New Paris.”
For Manal Rachdi, OXO Architects, “We wanted this project to be hybrid and ecological. Firstly, it is an innovative concept of a building-city, a vertical city, an ecological density. It is a building and an urban response unique to the scale of the site. Mille Arbres is an inhabited natural ecosystem, where the apartments, the offices, the hotel and the kindergarten are surrounded by nature.
This new project will take the responsibility of opening up and connecting Paris to its suburbs by crossing the ring road. Its new unique park and this exceptional ecosystem will be a place of life.”
A park, a cradle of biodiversity to create links :
Parisians and tourists from all over the world will be immersed in a sheltered environment of biodiversity, without equal in an urban context. As the guarantor for this created ecosystem, the park will include a House of Biodiversity, managed by the Ligue de Protection des Oiseaux (League of the Protection of Birds) that will also be a place for educational classes and workshops. Besides the House of Biodiversity, the park will also include a Gardener’s House.
Mixed housing and convertible office spaces :
127 apartments (owned, social, and intermediate) in which small and large areas are carefully arranged to allow the possibility of combining or separating different units.
Four shared spaces are planned to complement the private spaces:
- a communal flexible area allowing inhabitants to hold meetings, parties, birthdays, etc.;
- guestrooms allowing inhabitants to welcome visitors;
- a shared garden-terrace on the 8th floor equipped with a communal outdoor kitchen;
- a communal washroom on the 7th floor.
A hotel for the contemporary travelers :
A 4-star hotel offers 250 rooms. It was created with contemporary travelers in mind, new types of clients who desire comfort, friendliness and a unique experience.
A foodie street: “The Street of chefs” :
Its purpose is to create a passage between Paris and Neuilly. The street is mostly constituted of a “new generation” Food Court designed by Philippe Starck, with a place dedicated to guests’ tables, workshops and a school of dietary cuisine.
An ultra-modern and ultra-welcoming bus station :
The architects have also integrated a new bus station that is organized on two levels:
- a ground floor destined to welcome passengers, that will host a ticket office, a restaurant, as well as waiting and information areas;
- an underground space that is accessible from the ground floor by escalators, elevators, and stairs, as well as by a double ramp from Pershing Boulevard.
“Mille Arbres” proposes a children’s center made up of a large covered playground, workshops based on the theme of biodiversity with an initiation to beekeeping, gardening, botany, or cabin construction with recycled materials, two nurseries with 60 cradles and a day-care center.
Recreating the social link :
A new way of managing condos has been invented. It relies on digital tools to ensure that the concierge, now digital, is able to satisfy all the needs of the inhabitants, of the building users and the neighbors, and through this, helps to bring them all closer together. A partnership is anticipated with My Concierge.
An adaptable future in the interest of the environment :
From the beginning, everything was conceived for the adaptability of the building, so that the size of apartments could evolve and that part of the offices could be transformed into housing or a hotel.
“Ultimately, notes Emmanuel Launiau, President and Director of OGIC, the role of nature in the urban planning of our cities will be a major issue of the 21st century.
“Mille Arbres” is a new understanding of architecture and nature. We propose to Parisians a new mode of inhabitation, working, and living. We invite our neighbors to discover the world of plants, of biodiversity, and a sustainable management of natural resources. “Mille Arbres”, despite its size, is a bioclimatic project. Particular attention is paid to individual usage as well as collective activities based around the experience of sharing.”




