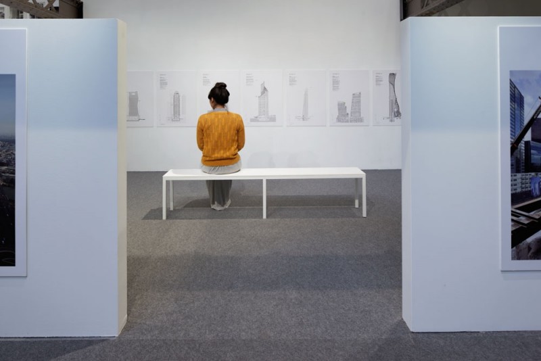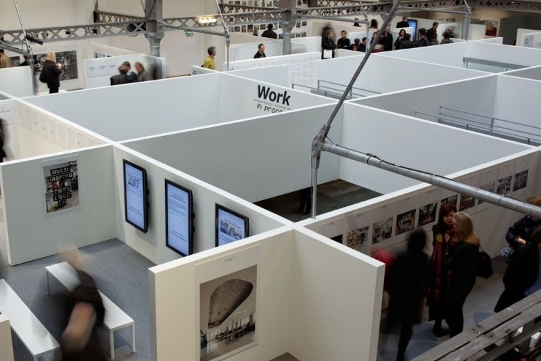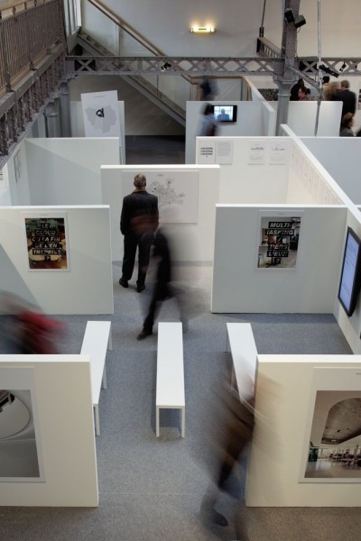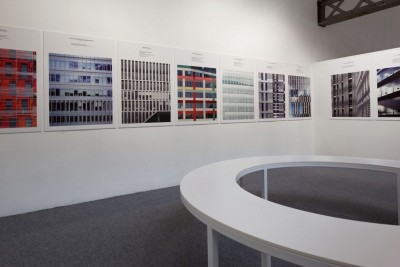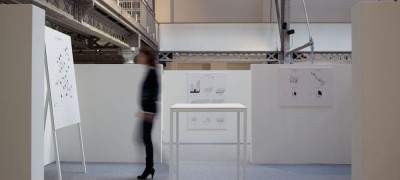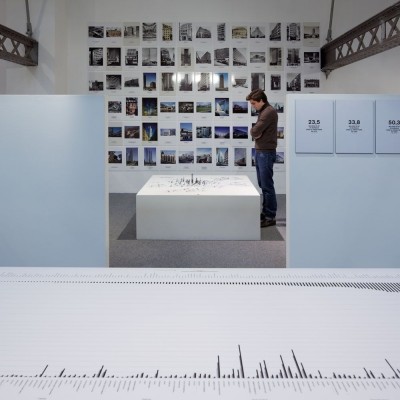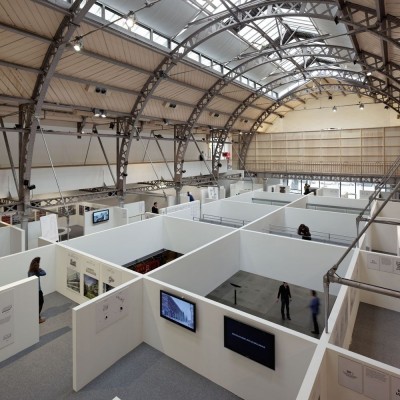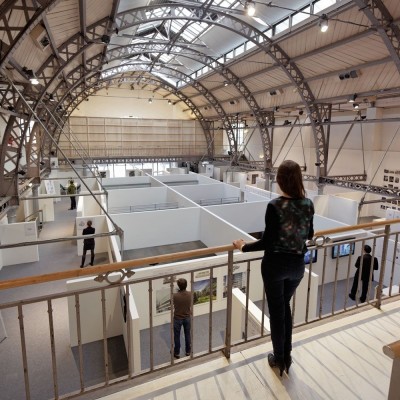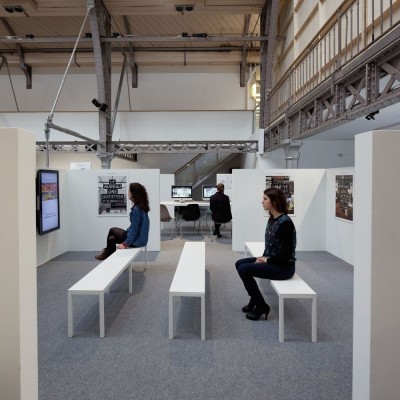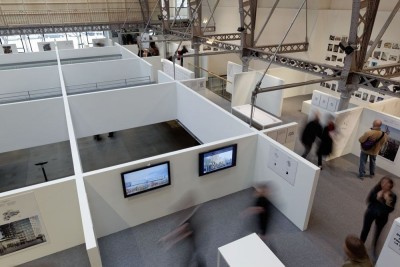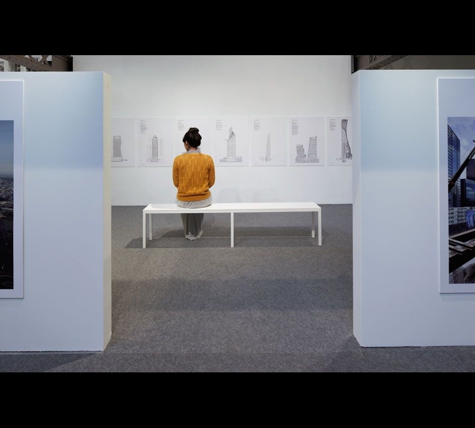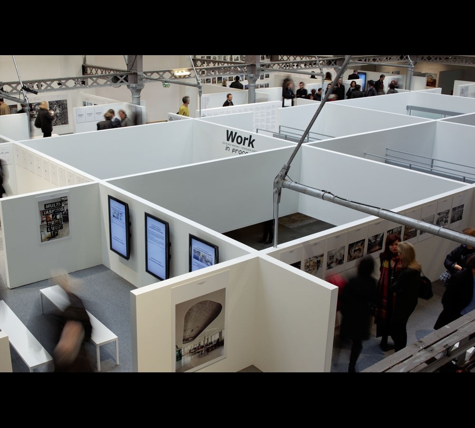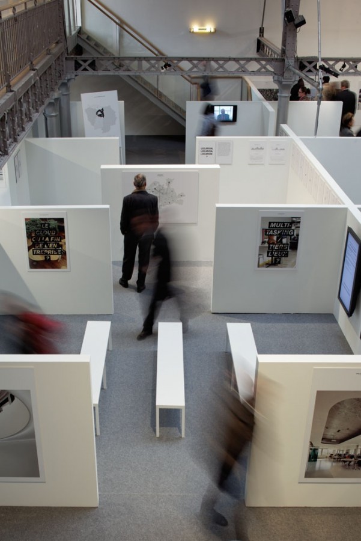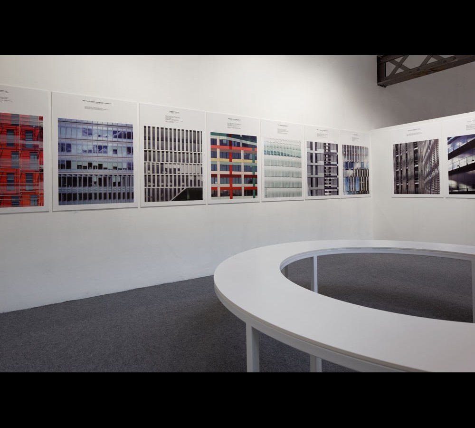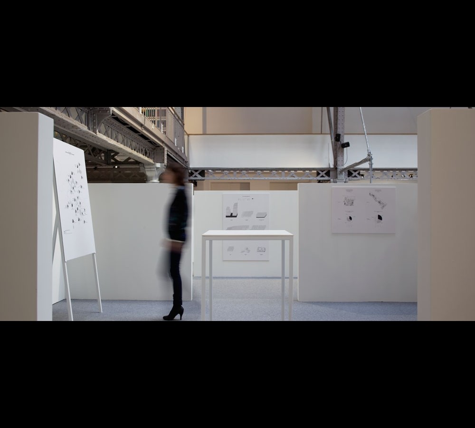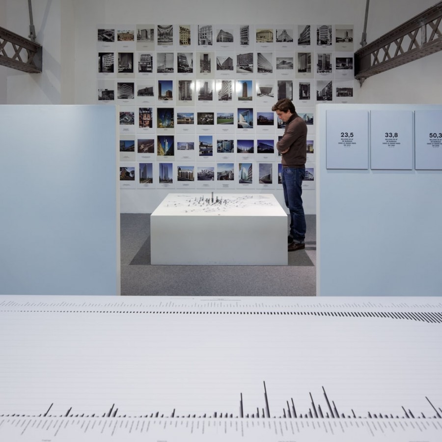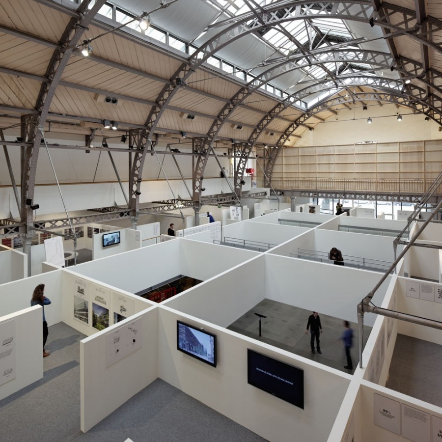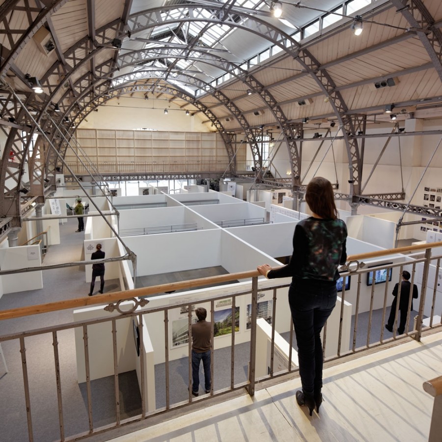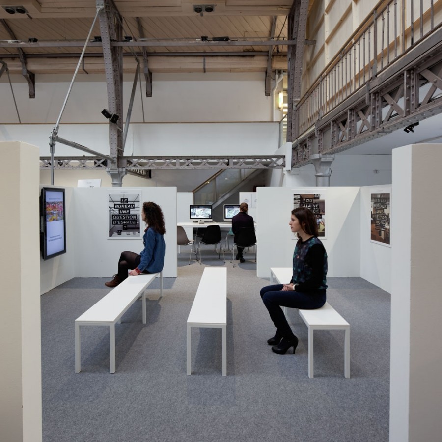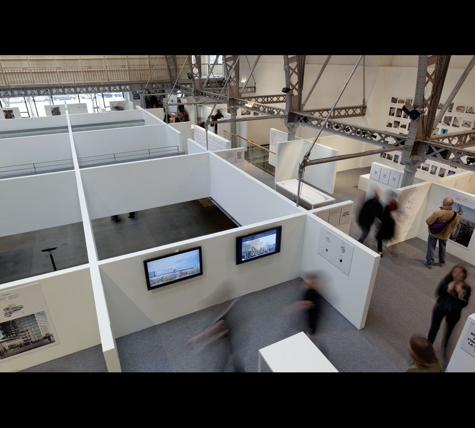This feature requires cookies to be enabled
You can update your settings here
Greater Paris has over fifty million square meters of office space. Towers, campus lay-outs, renovated buildings and massive reconversions, be they of great renown or perfectly obscure, these places are the architecture of our daily lives.
The exhibition and book Work In Process – New Offices, New Practices explores emblematic achievements and projects developed since 1900, analyzing the social, environmental, economic and urban issues that they bring into play and drawing up whole new map of Île-de-France.
From Jean Prouvé’s prefabricated façades for the Fédération Française du Bâtiment to the Havas head office designed by Michel Andrault & Pierre Parat, and from Édouard Albert’s metal construc-tions to Jean Nouvel’s innovations for the CLM-BBDO building, offices have been the mirror of our society’s evolution for over a century now, reflecting both technological progress and work modes as well as the nature of the companies that occupy them.
Work In Process sets out the complexity of these places, details their remarkable typological diversity and explains the environmental concerns presently revolutionizing the art of building them, while affirming the crucial role of this architecture in the making of our contemporary cities. With a selection of recent erections and on-going projects, the visitor is brought before a great pan-orama of innovative urban forms answering the needs of a variety of situations: restorations, emerg-ing neighborhoods, “campuses,” business hubs, towers... Vital statistics and newly minted maps picture a new, less rigid and more spontaneous metropolitan geography induced by the evolution of work, the revolution in information and communication technologies and new mobile networks. And tomorrow?
In a time of changing scales in both urban and international concerns, the Pavillon de l’Arsenal is having a look at the future of office practices and uses. Room or mobile entity, actual place or virtual space, collective or individual, co-working or “hive,” connected, nomad or relocated, the simple word office encompasses a complex variety of styles and typologies. Transformed into an open space of 600m2, the second level of the Pavillon de l’Arsenal has put to-gether historical documents, interviews with architectes, films on recent constructions, an interactive map of greater Paris, a gallery of referenced plans specially redrawn for the exhibition, as well as original maps and diagrams enabling a better understanding of the complexity of this ever-evolving architecture. Given the immensity of office space in Paris’s metropolitan area – doubled in less than forty years – but also because of the place offices have in our lives, they are surely the most emblematic architec-tural creations of our era. Exploring this realm, more than any other, allows us to truly grasp archi-tecture’s pluridisciplinary dimension.
Work In Process sets out the complexity of these places, details their remarkable typological diversity and explains the environmental concerns presently revolutionizing the art of building them, while affirming the crucial role of this architecture in the making of our contemporary cities. With a selection of recent erections and on-going projects, the visitor is brought before a great pan-orama of innovative urban forms answering the needs of a variety of situations: restorations, emerg-ing neighborhoods, “campuses,” business hubs, towers... Vital statistics and newly minted maps picture a new, less rigid and more spontaneous metropolitan geography induced by the evolution of work, the revolution in information and communication technologies and new mobile networks. And tomorrow?
In a time of changing scales in both urban and international concerns, the Pavillon de l’Arsenal is having a look at the future of office practices and uses. Room or mobile entity, actual place or virtual space, collective or individual, co-working or “hive,” connected, nomad or relocated, the simple word office encompasses a complex variety of styles and typologies. Transformed into an open space of 600m2, the second level of the Pavillon de l’Arsenal has put to-gether historical documents, interviews with architectes, films on recent constructions, an interactive map of greater Paris, a gallery of referenced plans specially redrawn for the exhibition, as well as original maps and diagrams enabling a better understanding of the complexity of this ever-evolving architecture. Given the immensity of office space in Paris’s metropolitan area – doubled in less than forty years – but also because of the place offices have in our lives, they are surely the most emblematic architec-tural creations of our era. Exploring this realm, more than any other, allows us to truly grasp archi-tecture’s pluridisciplinary dimension.




