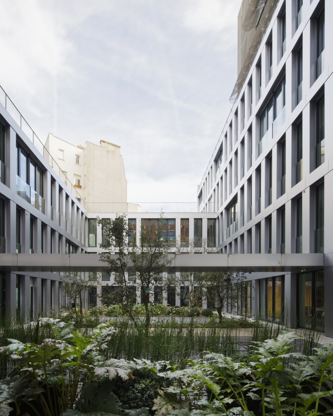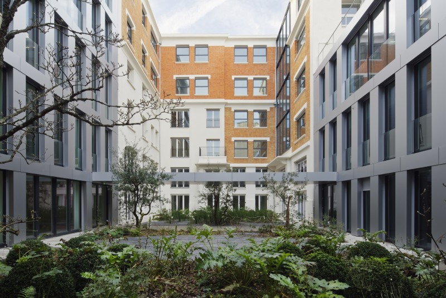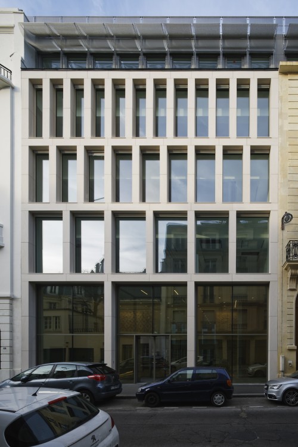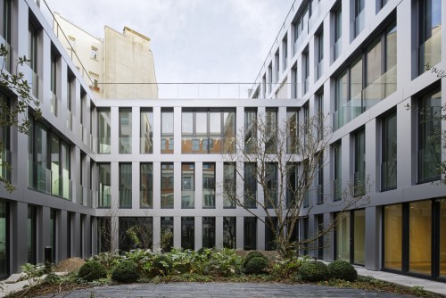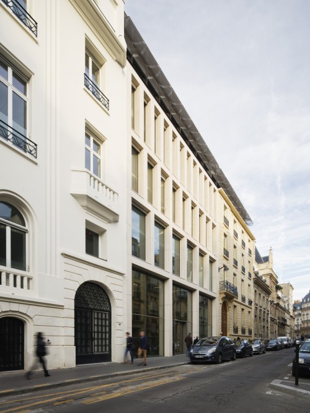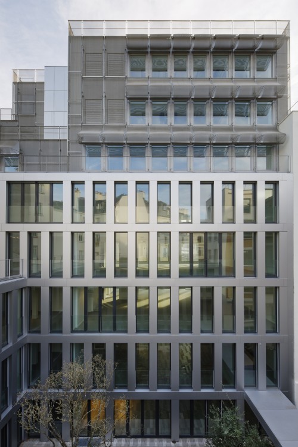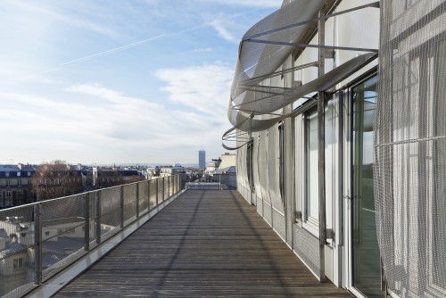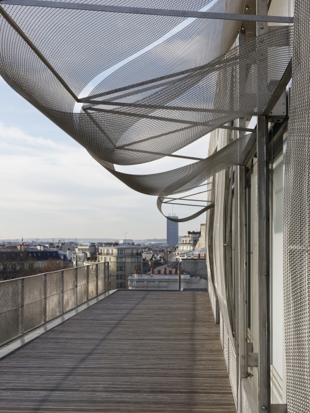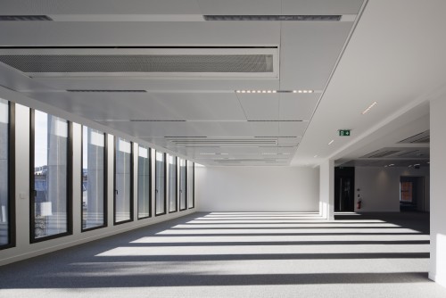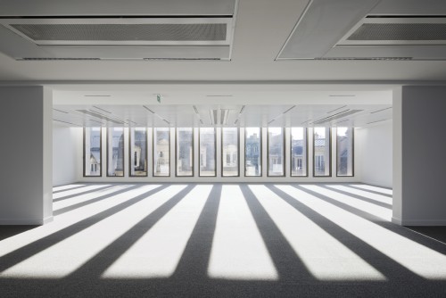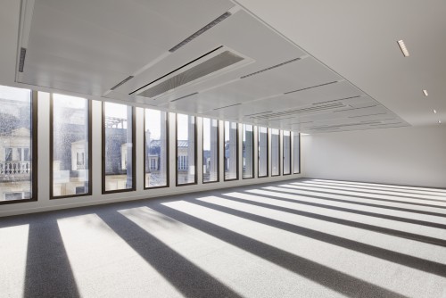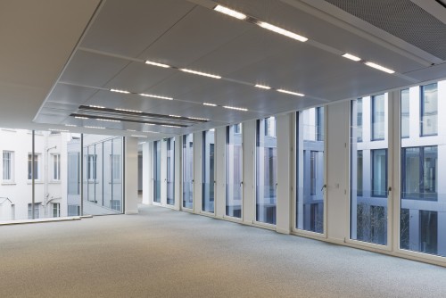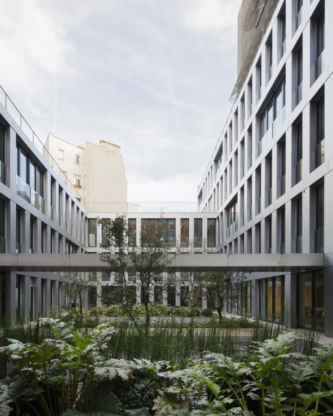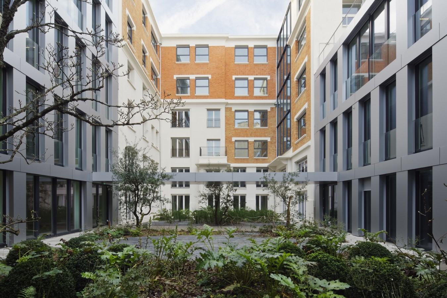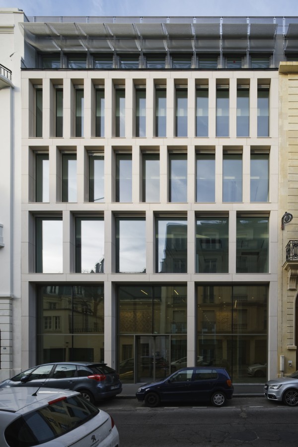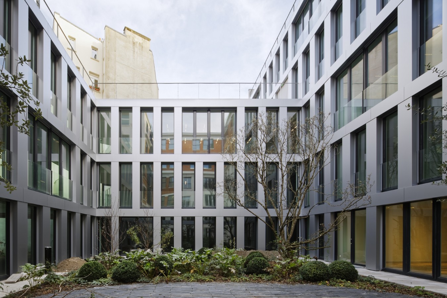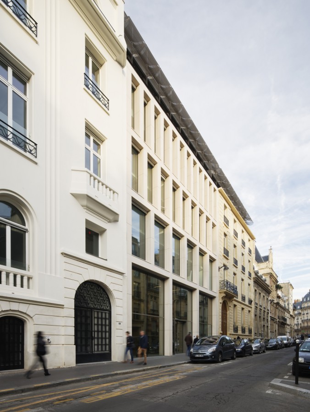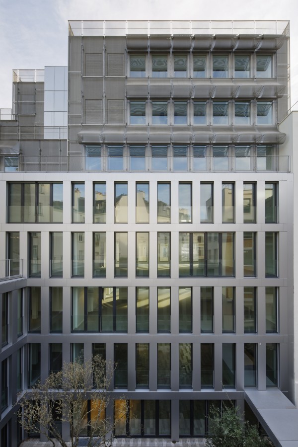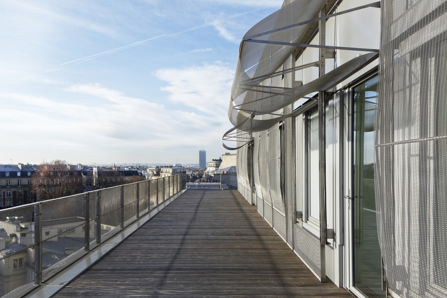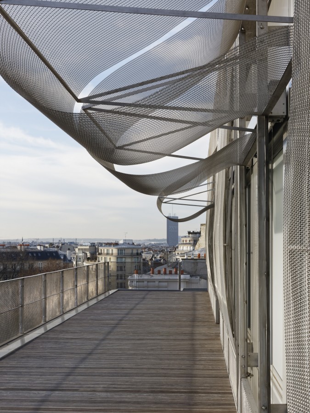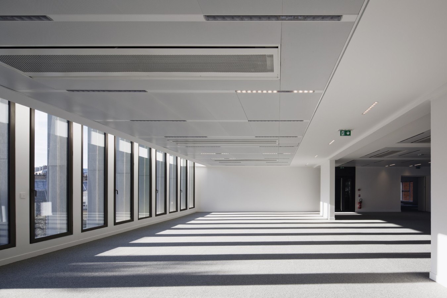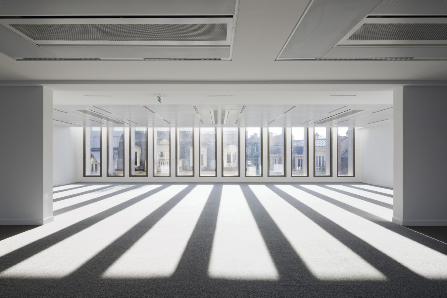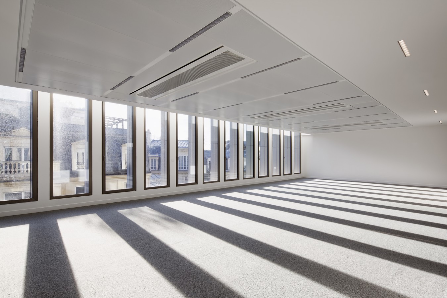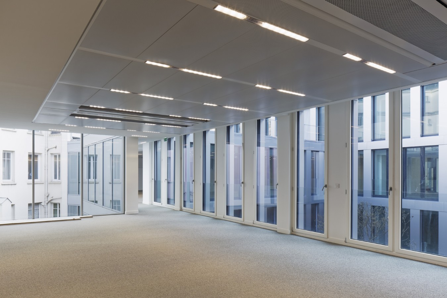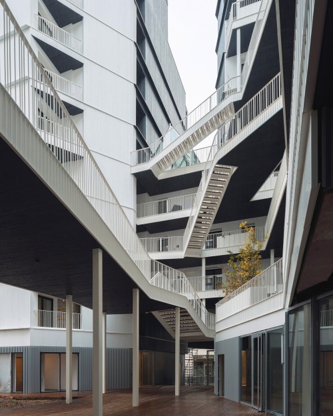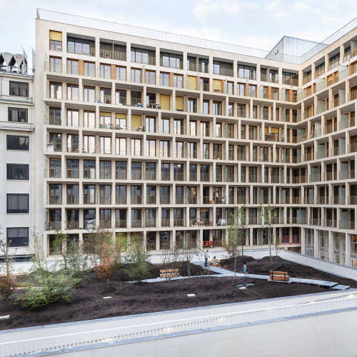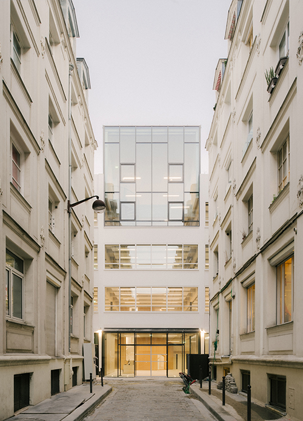This feature requires cookies to be enabled
You can update your settings here
"Our proposition attempts to respect the history of these buildings, restore their original urban qualities, and make them more functional by organizing more coherent vertical and horizontal circulation, better adapted for today’s usage. Also, we tried to give the proposal a touch of soul that is often missing in typically mundane office building programs.
These demolitions allow us to recreate a joint on the street between buildings 5 and 9. The new facade fits into the relatively regular sequence of elaborate townhouses on the street. It does not signal a stronger connection to building 9 than building 5; instead, it offers a visual perspective towards the heart of the city block that is at the center of the complex.
The creation of a large rectangular courtyard that spans all three plots allows the complex to breathe spatially on its north side while also binding the buildings together as a single whole. A two-floor wing connecting the back sides of buildings 5 and 9 completes the figure. Building 9 is widened in order to align with the new construction of building 7 and the conserved building 5. The new, central, open space forms a perfect rectangle in the middle of the three plots."
Hardel et Le Bihan, architectes




