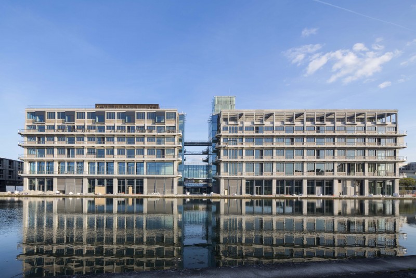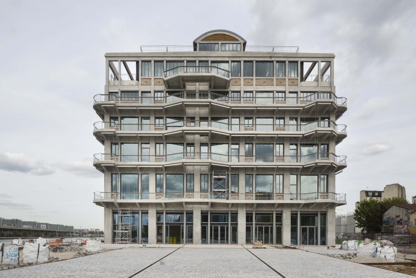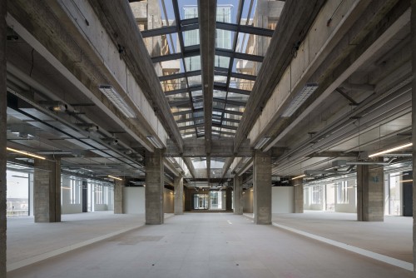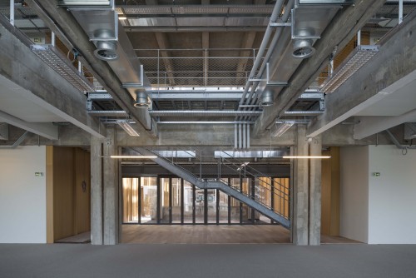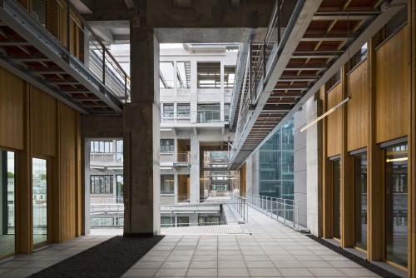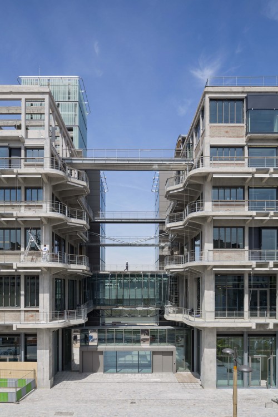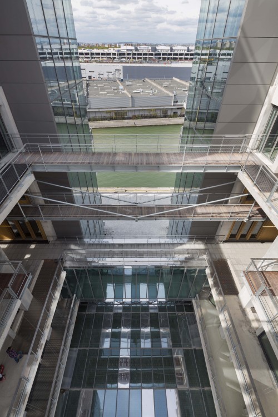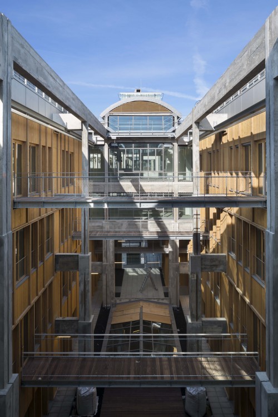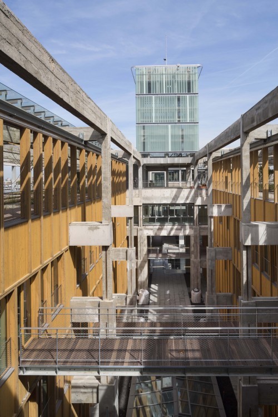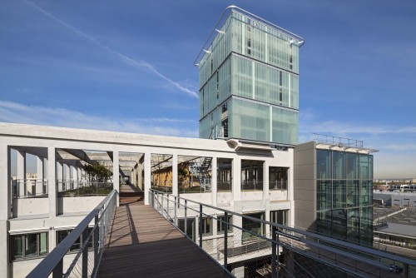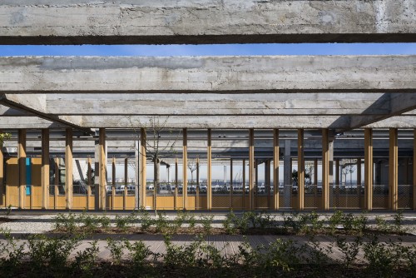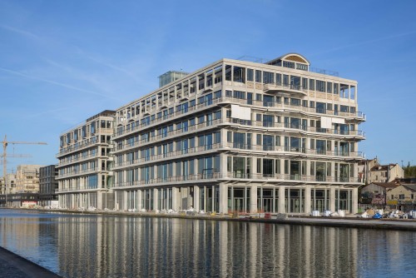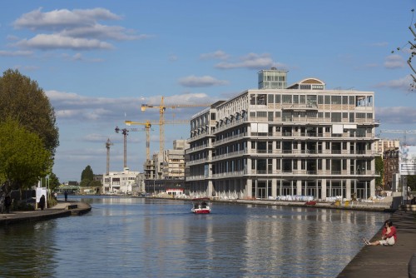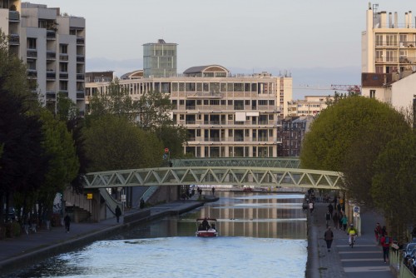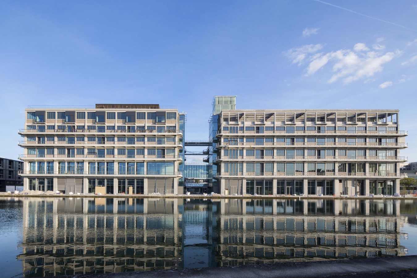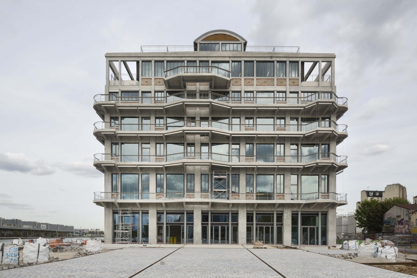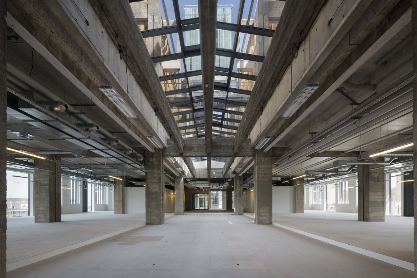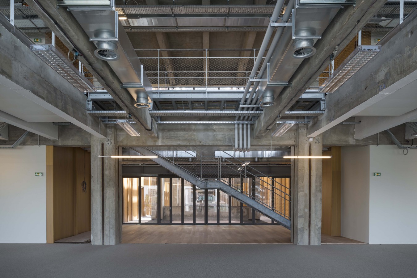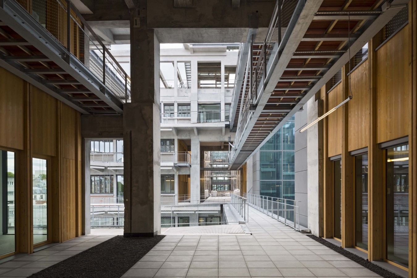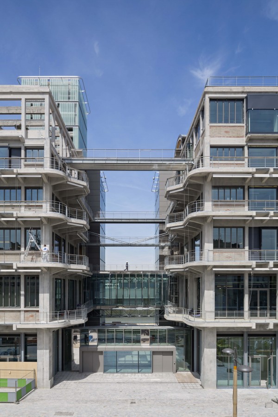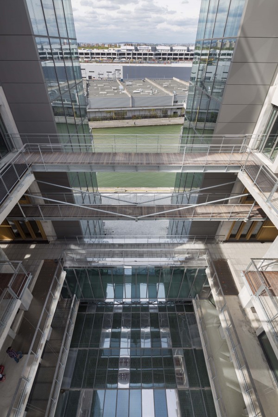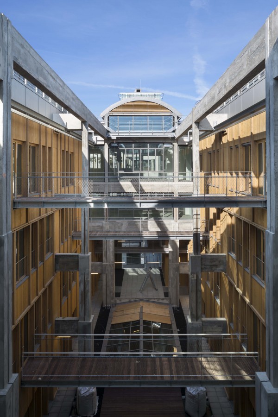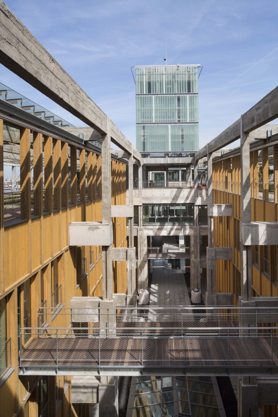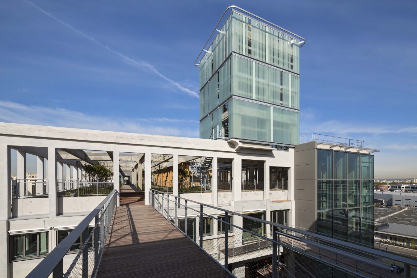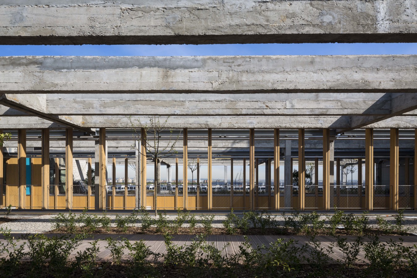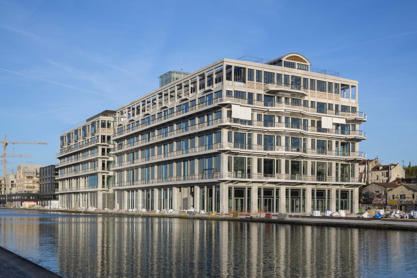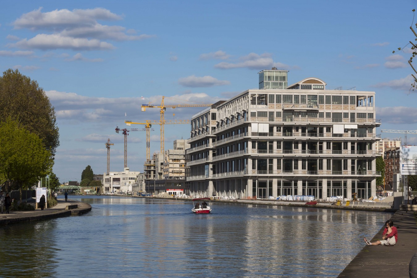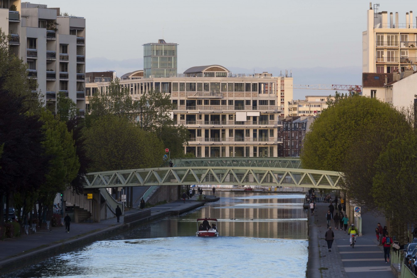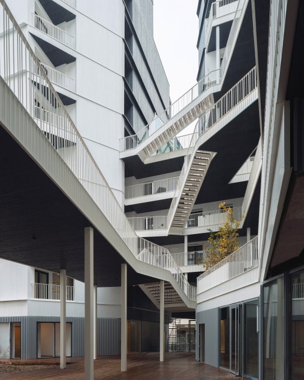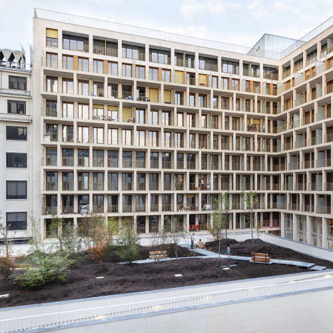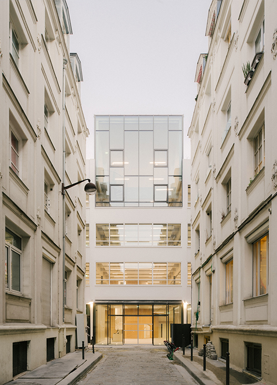This feature requires cookies to be enabled
You can update your settings here
Built in the 1930s, the Magasins Généraux are currently part of a gigantic urban conversion project. Inspired by BETC, its intention is to preserve the building’s original structure as much as possible.In partnership with the developer Nexity and the investor Klepierre, the architect Frédéric Jung is working to that end. The pillars that frame the spaces, the kilometer of passageways and the exterior footbridges will remain. This engineer’s building, conceived as a machine-tool, will thus preserve, in the words of Frédéric Jung,”its physique and its theatricality, somewhere between the port and the seaside resort…”
Keen to respect the original purpose of its construction, “simultaneously solid and poetic”, Frédéric Jung has favoured, in his renovation work, the introduction of wood and vegetation to create a “grand contemporary inclusion” in the heart of the Magasins Généraux: two deep patio light wells, where daylight can flood in and vegetation can flourish.
Following the same logic, the renovation of the Magasins Généraux combines state-of- the-art techniques with current ecological and environmental regulations. By using wood or natural lighting, by installing solar panels and heat pumps, or by creating numerous gardens – possibly even a vegetable plot – we’re creating a building where nature can take its rightful place. Even bees, butterflies, insects, birds and bats are welcome. In fact, we’ll be installing facilities especially for them.
A NEW WORKPLACE
The renovation of the Magasins Généraux is a unique opportunity for BETC to rethink its work spaces. The building will have as many individual as collective working areas. Thus, the “Home Ports” – personal spaces within the open space, will alternate with “Ports of Call” – shared spaces, either open or closed, and of differing sizes and shapes, from a 2-person box to the large meeting room for 20 people. Ultimately, the workspace will be 50% “Home Port” and 50% “Port of Call”.
We are planning some innovative spaces to help us work better. We envision a space on the first floor of almost 2,000 m2 totally dedicated to production (video, sound, image, objects and digital). Another space of 1,000 m2 is planned for a restaurant, café, and media library, with tables where we can eat, work, discuss, or consult books and documentation. Accessible at any time of day, this area will be surrounded by terraces, some of which will have a view of the canal.
The rigorous and regular structure of the Magasins Généraux will also include a number of atypical spaces such as flying mezzanines on the east and west sides of the building, double-height spaces under the arches of the top floor, a garden under a concrete pergola, an inner courtyard under the building’s tower, which will be left intact… In all, five floors will be devoted to the agency and its various activities. As with its installation in the 10th arrondissement, the agency will incorporate the new European design scene into the building’s interior and the furnishing of its work spaces.




