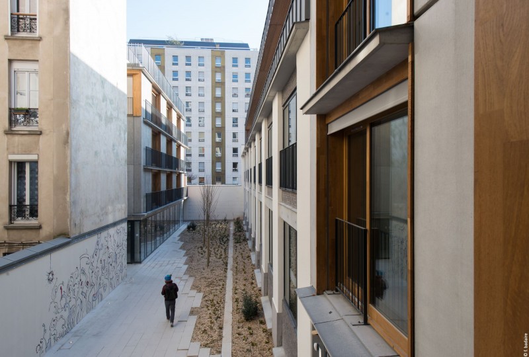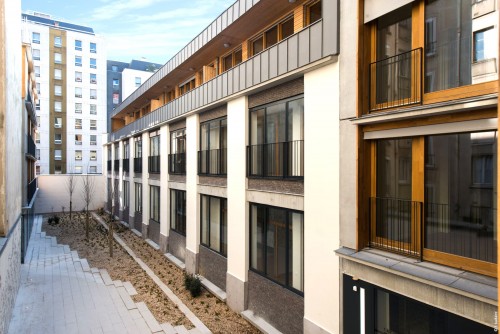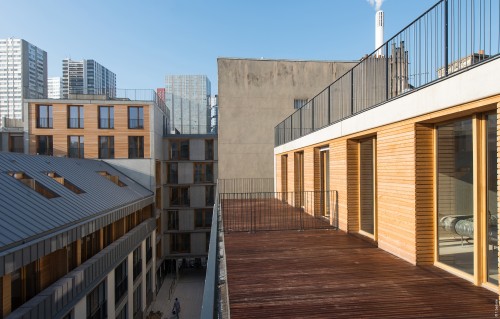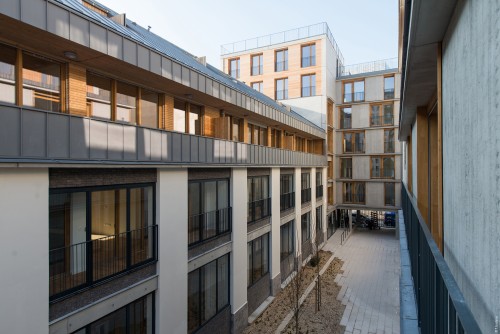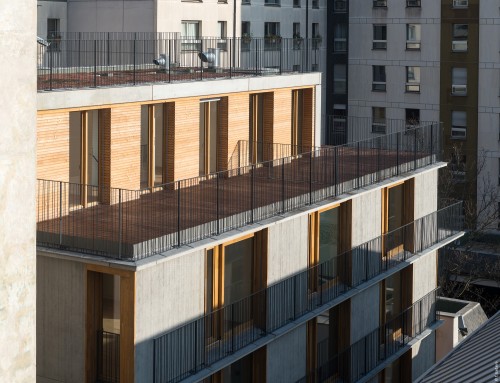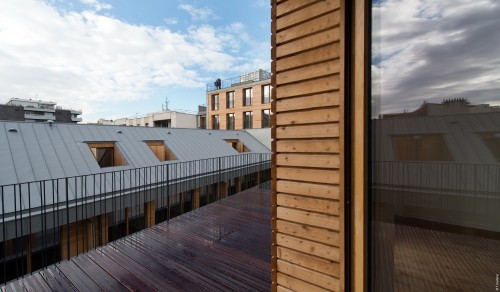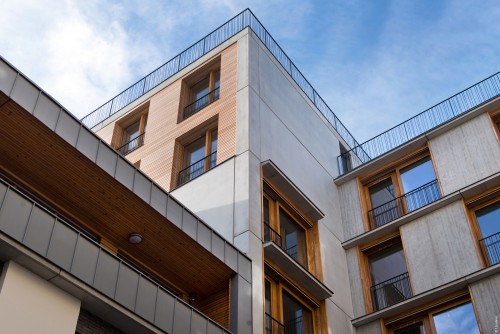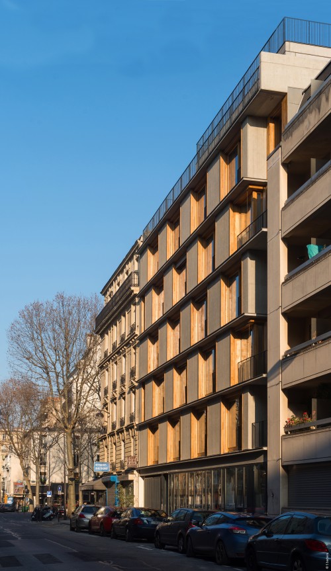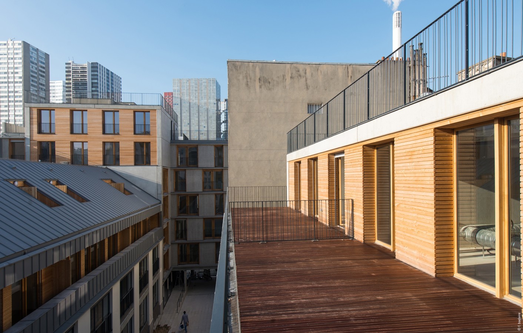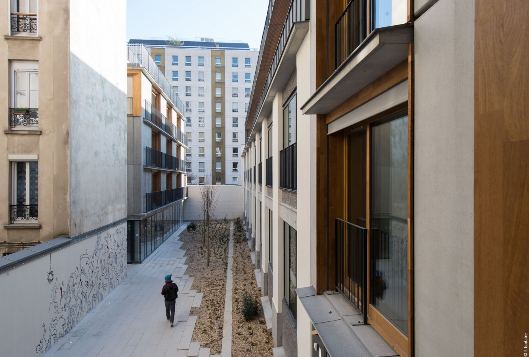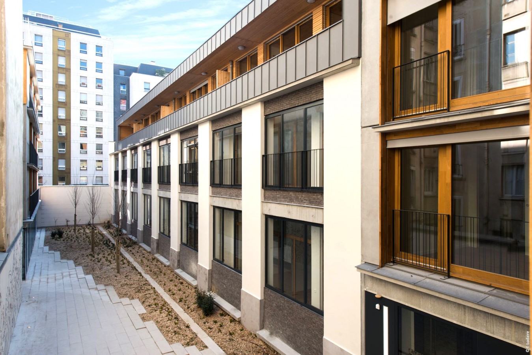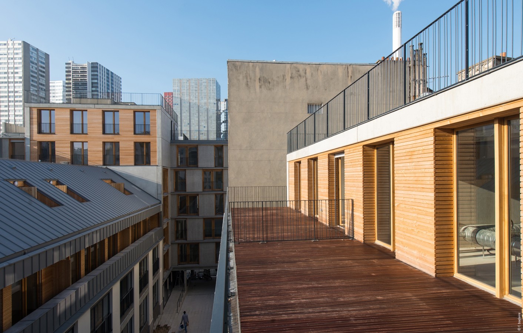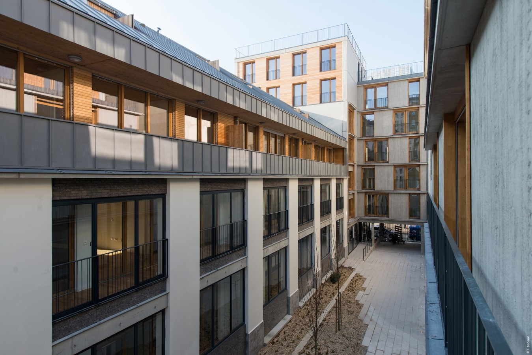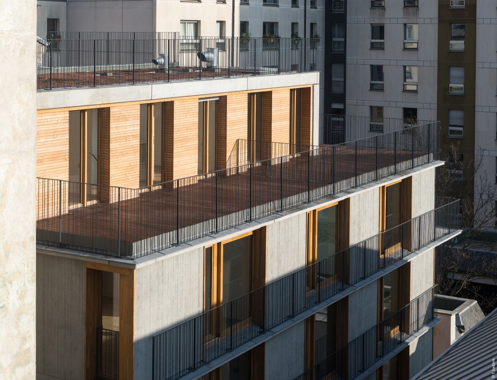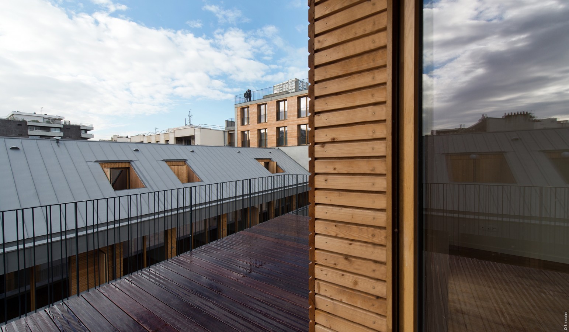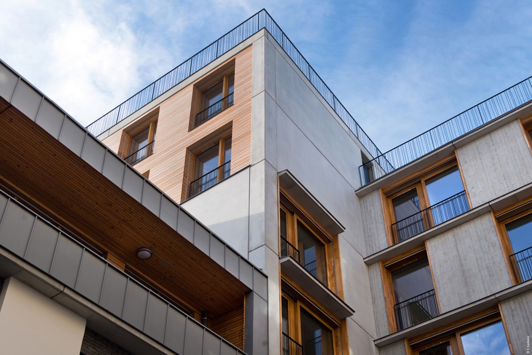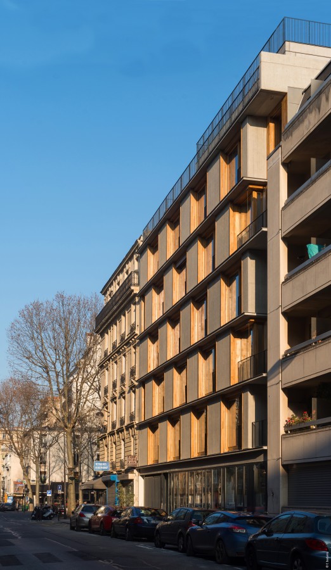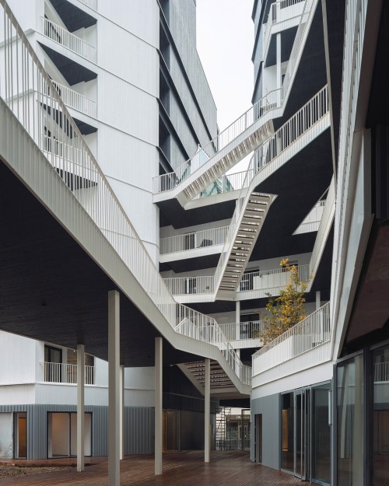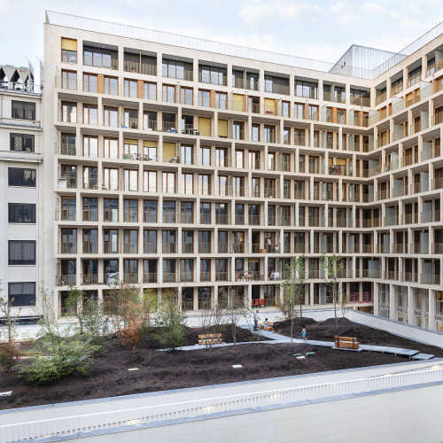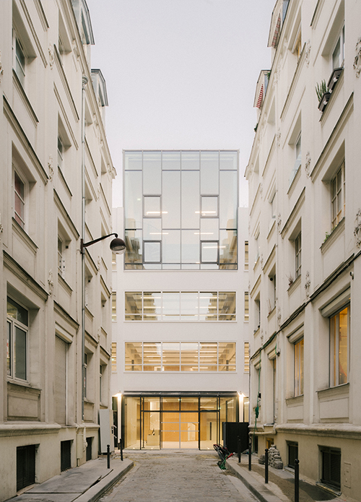This feature requires cookies to be enabled
You can update your settings here
"The plot, located in a neighbourhood in the 15th arrondissement in Paris, conformed primarily by design offices belonging to the automotive industry, is deep and irregular in its shape, and was occupied by an office building that gave on to the street and two workshops that gave on to the interior patio. The scales considered for this project surpass the simple question of the building itself; this project consistent of 36 apartments situated around a long patio that the inhabitants walk along and that others who live on higher levels, further away can observe. This interval brings structure and order to a number of buildings built on the same lot, which only apparent remain, is the restored hall that stretches out across the patio.”
To house
This complex offers many perspective lines to the design of the apartments: multiple orientations, views as wide as possible, according to the direction of each apartment. Parting from the fact that each building has its own characteristics (due to a preexisting situation or a topological opportunity), the apartments are each organised in a different manner, according to their width and their chosen, added, superimposed or intertwined orientation. Each apartment has its own unique characteristics which can be seen in the way one accesses them, their distribution, the positioning of each room, the view from each window. Each apartment has its appropriation space and what is of interest to us is the possibility of a variety of uses given to us by architectural elements conceived beyond their mere functionality. Spaces are determined in a higher and larger interval which can be seen in the combination of horizontal and vertical elements. Once again, it is the sectional view that is effective. Against the dryness of the strictly technical aspects, many elements become occasions to create something different, such as the width of a doorway, a support, a wall separating two spaces, the part underneath the stairs, the “come back” of the half-bearing, the way a storage space is organised, the design of some woodwork or locksmith work.
To build: concrete and wood, building materials
Concrete opens many possibilities for different interpretations, on many different levels, like a way of thinking. Its reach is an essential element in this operation. Being the load-bearer from the façade to the core, the structure avoids having to use intermediate narrowing, preparing the field for new transformations. The inspiration comes from the restored covered market and the large spans, which is applied to new buildings. Another obvious aspect of this project can be found in the surface of this exposed concrete. We have explored it through drawings and models. We wish to make apparent the different stages of the building process and its precision. In line with the apparent construction in masonry, the apparatus translates a truth of “facts” and the design of façades. But all this is a game that has its ambiguous side. The pattern created by concrete, chosen for its texture, its capacity of accepting light, its softness, its “very artificial naturalness”, reminds us that this material hides its structure under its pleasant surface. The film, the so-called board formwork, starts merging with the siding elements and the joineries, as though it were a sometimes vain attempt to explain that this project is more than just the sum of its parts...
The times of the project
Let’s conclude by talking about the times of this project that include the building site, this compelling desire to re-conceive, develop, exploring every aspect to decide which way to build it, go into details, confront each detail to the reality of uses, and to think about certain aspects of our times: a long-lasting building that uses little energy (the target being less than 50kWh/mÇ/year) and that needs very little maintenance.
François Brugel.




