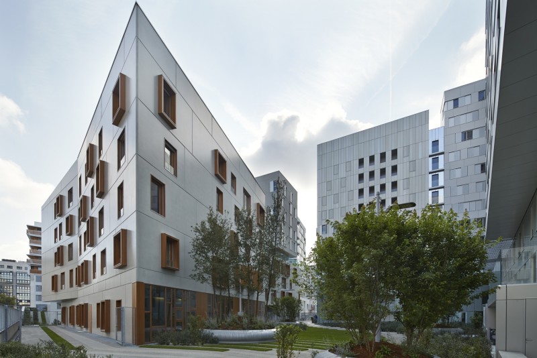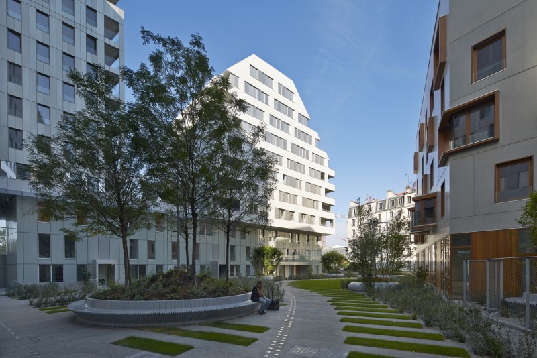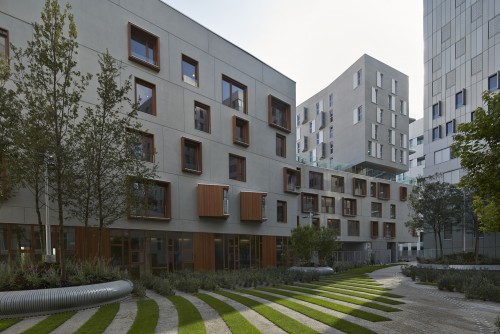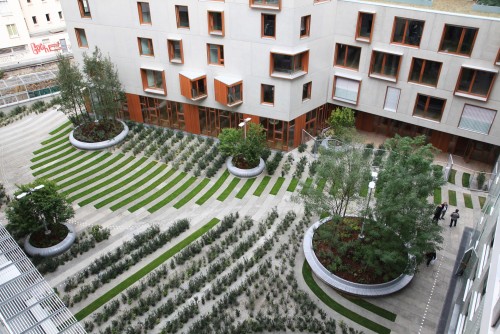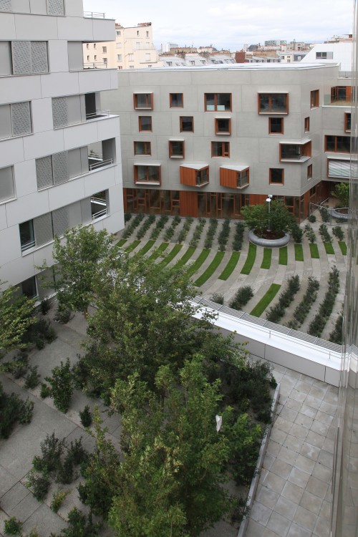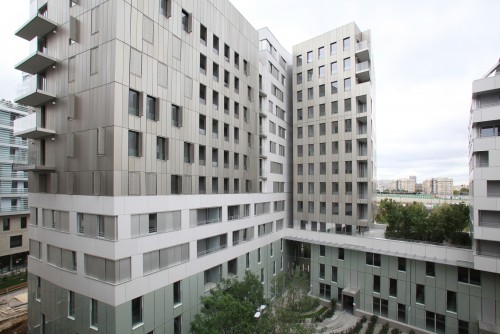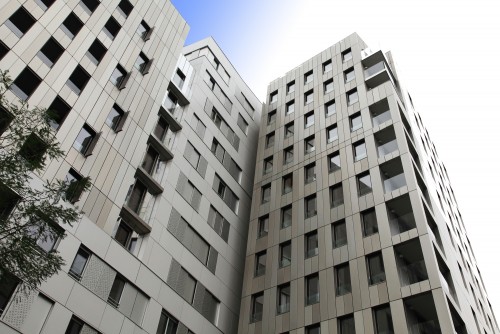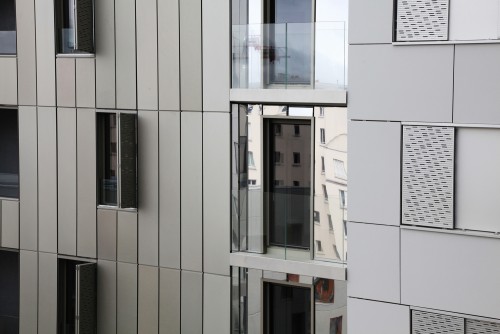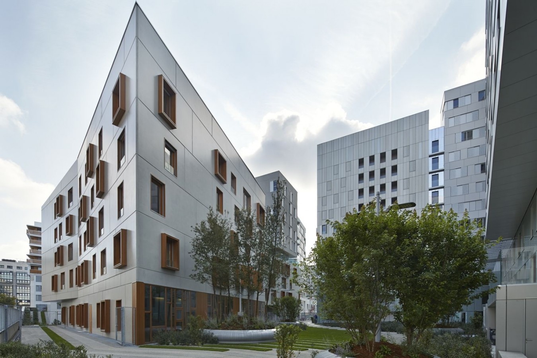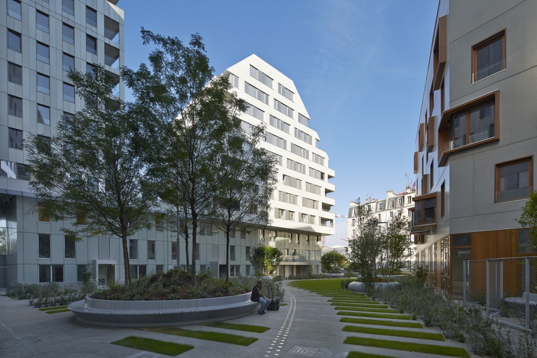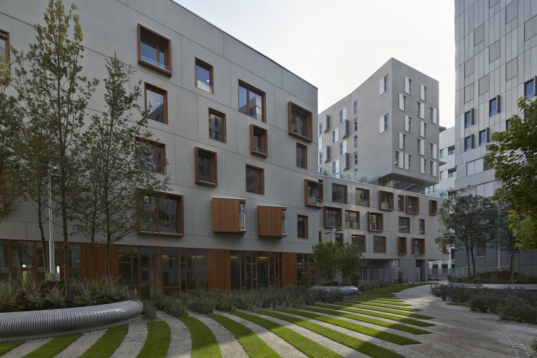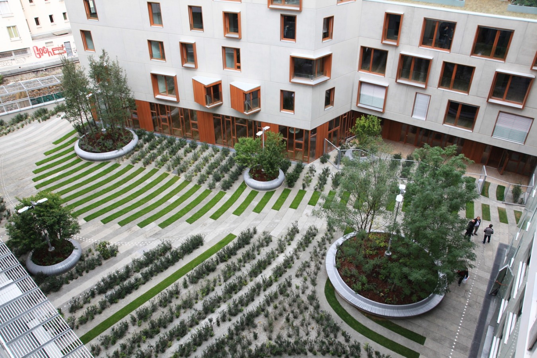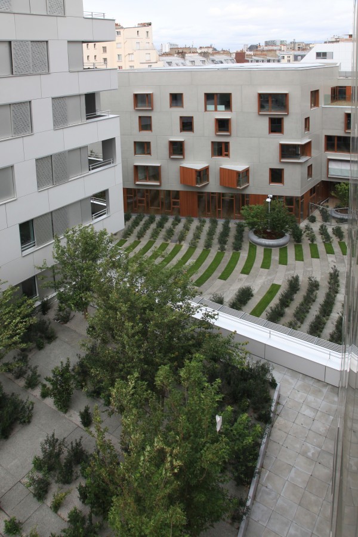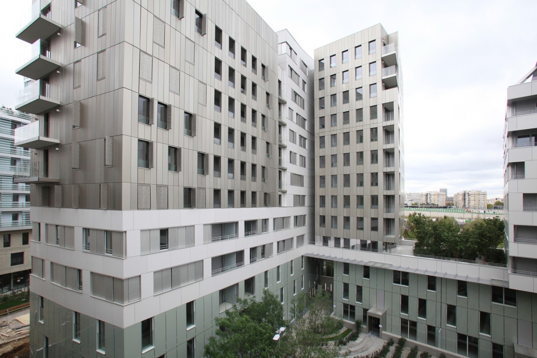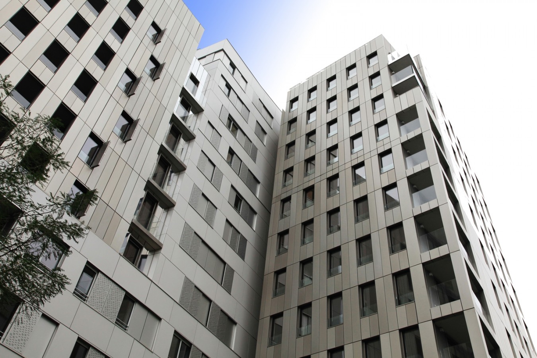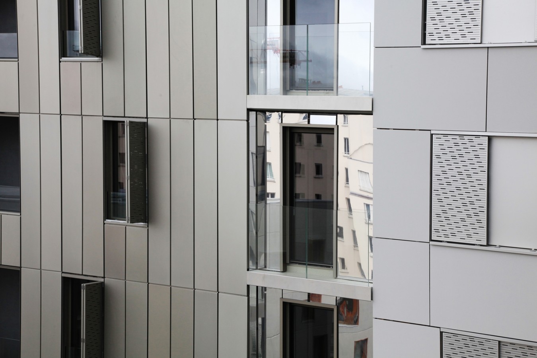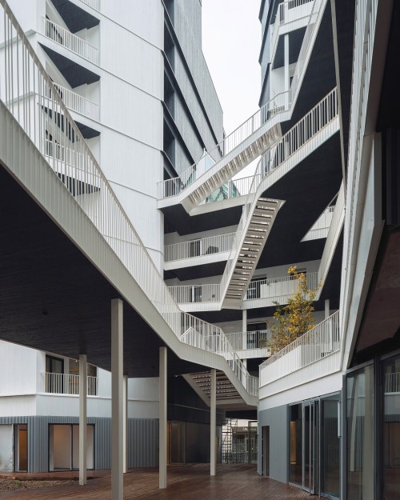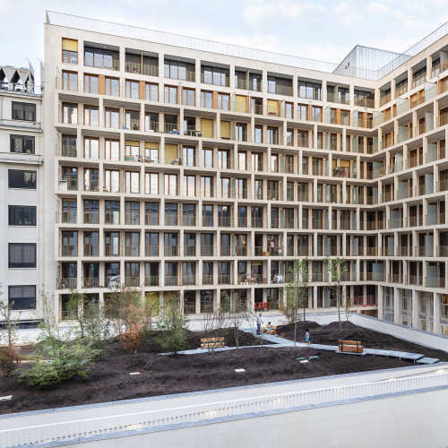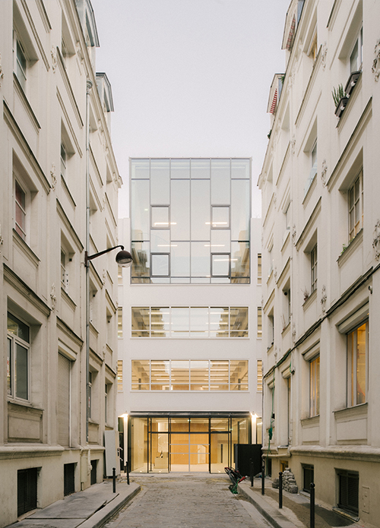This feature requires cookies to be enabled
You can update your settings here
Located in "Batignolles' ZAC", this two projects are realized by Toa architects, assb_suzelbrout agency for Paris Habitat.
The city of Paris together with Paris Batignolles Aménagement commissioned the construction of the macrolot E10 to a group of providers put together by the group SNI together with the agency Maast (E10A) and Paris Habitat OPH with the agencies aasb and TOA (E10B).
Macrolot E10 is a mixed development which features diverse social and intermediate rental housing units, a retirement home, businesses and shops, and a shared car park.
The project was put together during a contest as a workshop amongst the different architectural practices, the landscape architect David Besson-Girard and the consultant agency Franck Boutté. The macrolot extends beyond the borders of the ZAC to interact with the neighbouring buildings and the Framboisine, the Martin-Luther-King park maintenance centre, a sort of "urban-landscape" in the heart of the city. The project thus solves the equation: 1+1+1=1.
E10B1. Paris-Habitat. TOA architectes associés. 128 housing units and operating spaces.
E10B1. Paris-Habitat. TOA architectes associés. 128 housing units and operating spaces.
The buildings are distinct units distributed around Martin-Luther-King park and a central garden, with lines of sight left open between them to ensure that the centre of the lot can enjoy natural light and to offer better views to residents. The tallest building (37m) stands at the corner of the plot, a landmark for the park and a continuation of the Paris skyline to the south. In order to stitch together the urban pattern with the existing fabric, the Northern building is “tilted” to converse with the pre-existing constructions in boulevard Berthier.
E10B2. Paris-Habitat. aasb_agence d'architecture suzelbrout. EHPAD of 100 beds and 18 housing units.
E10B2. Paris-Habitat. aasb_agence d'architecture suzelbrout. EHPAD of 100 beds and 18 housing units.
The project is nestled between two housing developments. It is grounded by a retirement home on the bottom four floors, topped with a distinct volume which comprises five floors of apartments. The construction makes use of the prefabrication of thermal walls with smooth facing and woodwork for the EHPAD; a forged cladding, with frames and shutters made out of anodised aluminium for the apartments.
The interior spaces of the living rooms and bedrooms of the EHPAD, in rough concrete, white walls, wooden floors and furniture, resemble that of a hotel.




