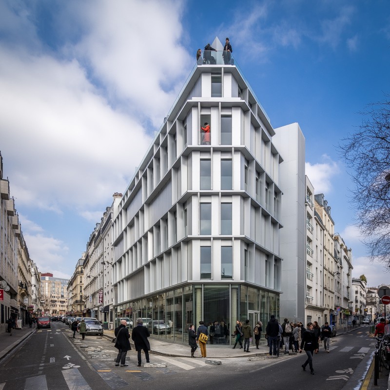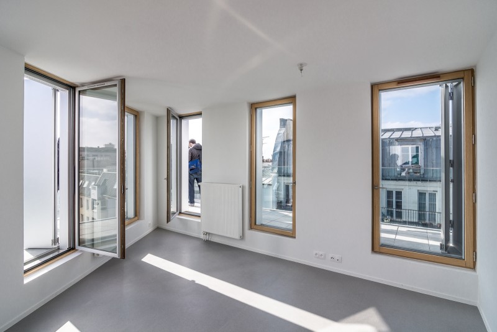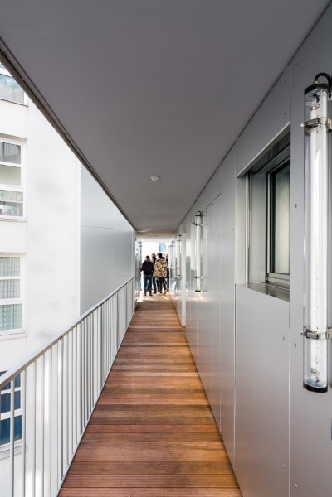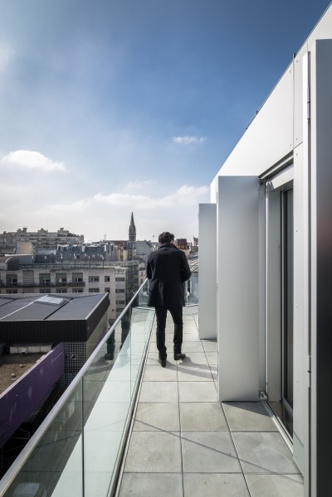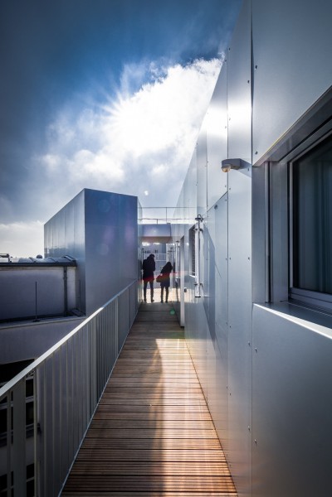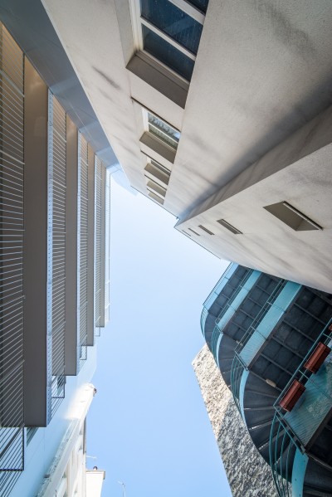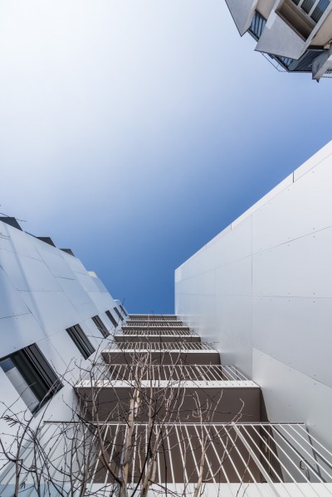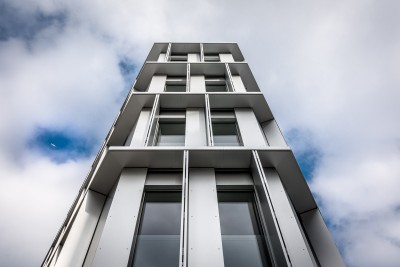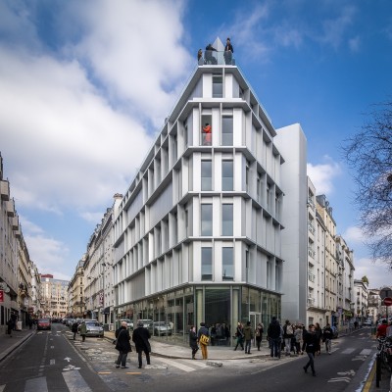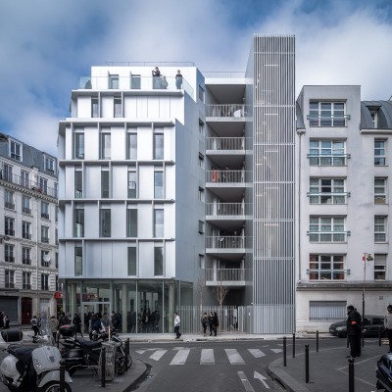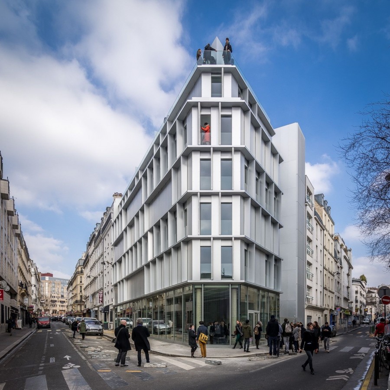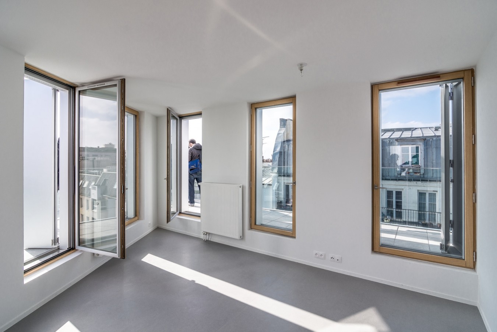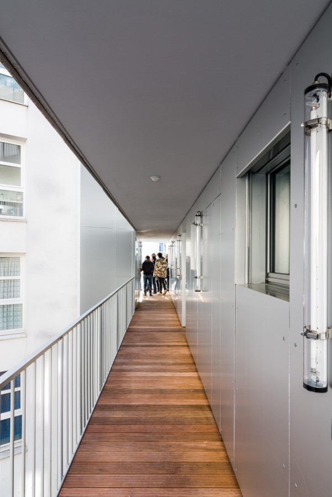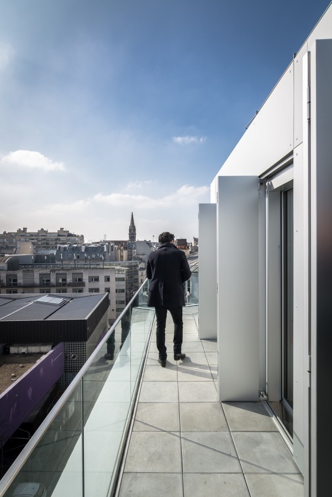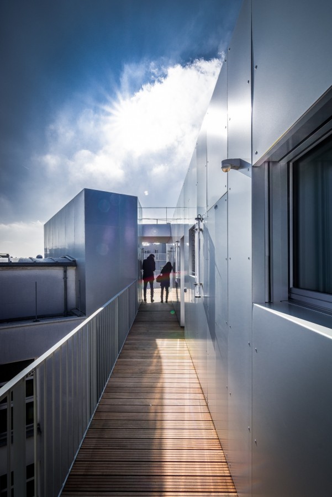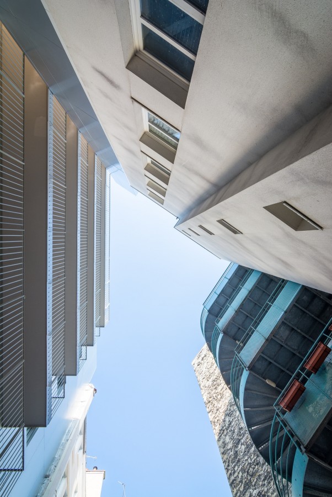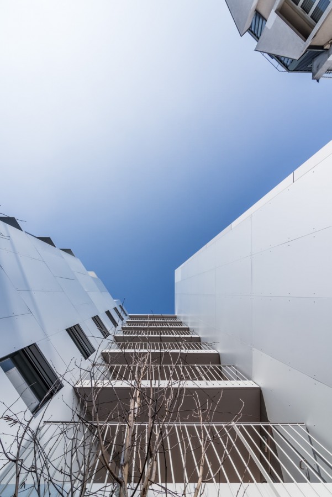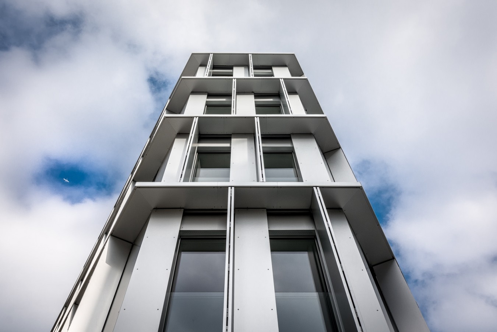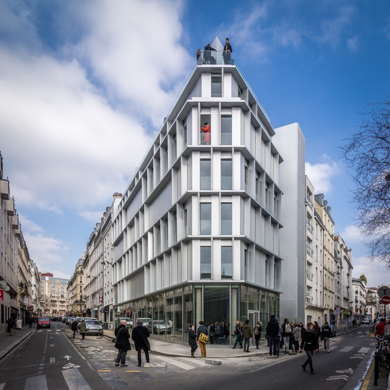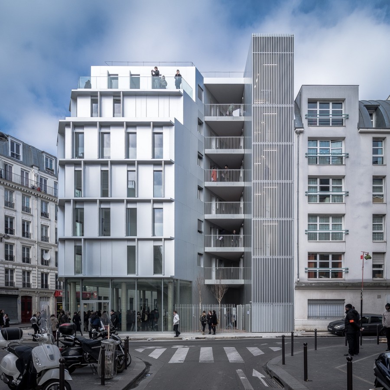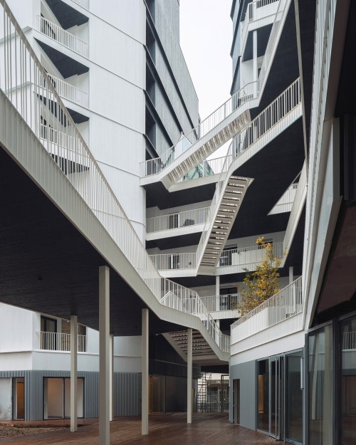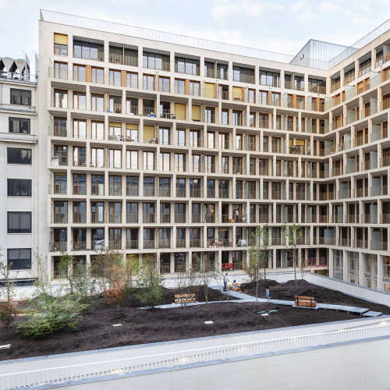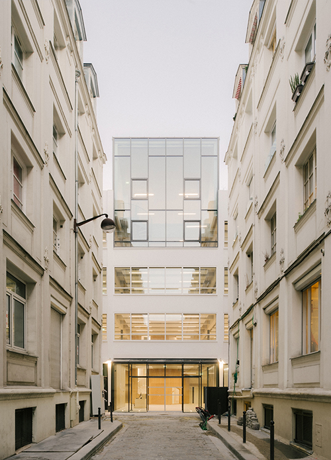This feature requires cookies to be enabled
You can update your settings here
By means of a rational design that liberates it from the site’s cramped nature, this new building creates visual transparency in the public space. The corner is given expression by the step-like receding roof that slims down to a simple, strict line.
The
restraints imposed by the receding roof are enhanced by its telling rigour and
simplicity. The pattern of the street-side façade expresses this rigour with
the regular spacing of the tall, narrow picture windows, with variations
obtained by alternating the opening or closing of the folding shutters and the
subtle reflection of natural light on the anodised aluminium. Their narrowness
enables the picture windows to be greater in number, especially on the street
corner, while preserving the flats’ inner privacy.
Babin + Renaud architectes




